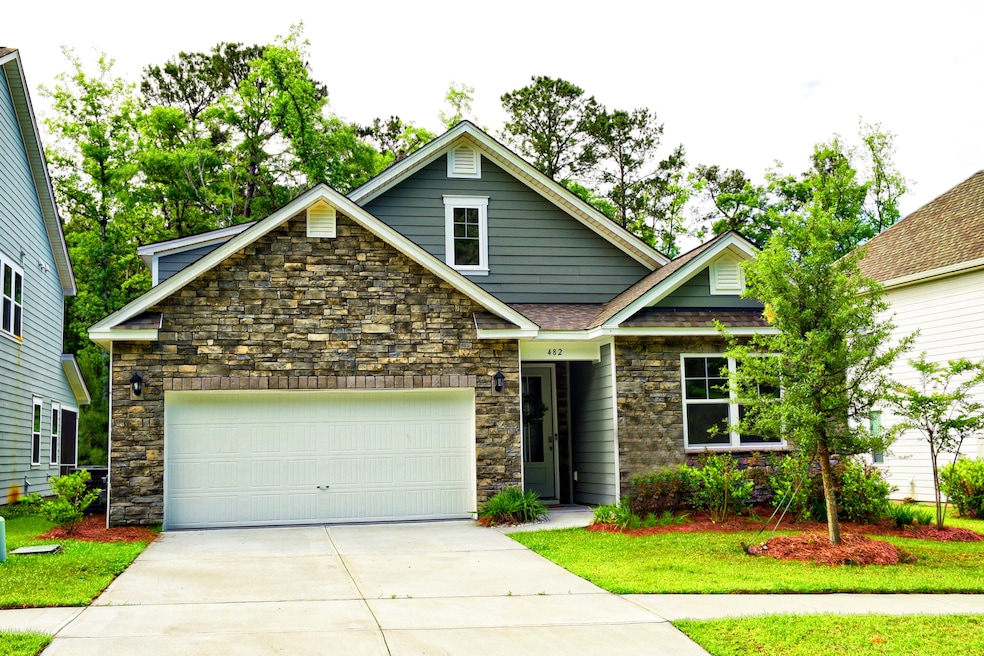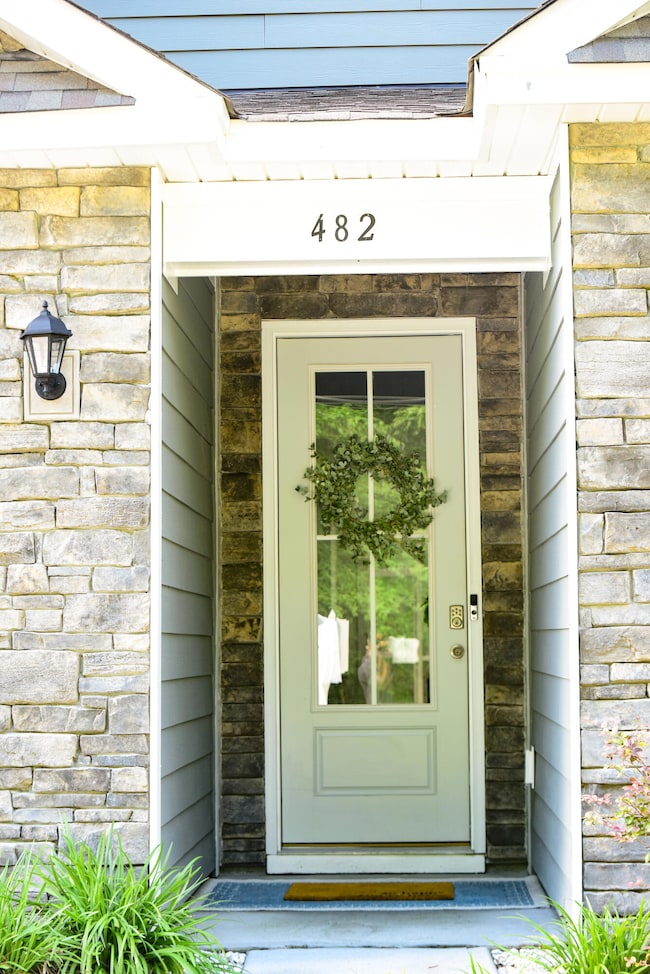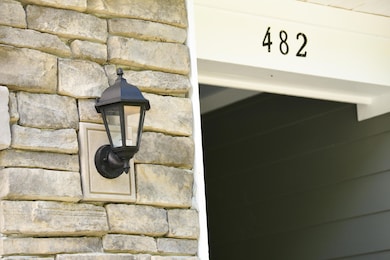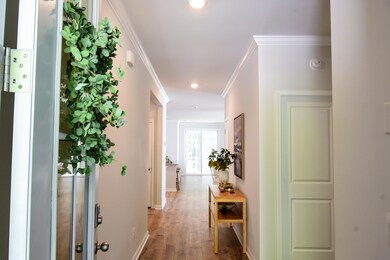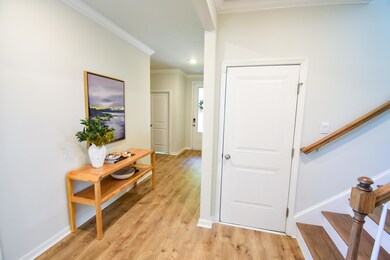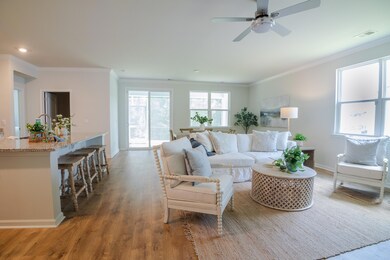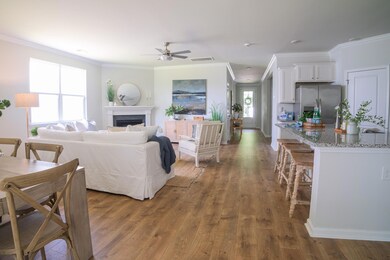
482 Oak View Way Summerville, SC 29483
Estimated payment $2,753/month
Highlights
- Home Energy Rating Service (HERS) Rated Property
- Traditional Architecture
- High Ceiling
- Clubhouse
- Bonus Room
- Community Pool
About This Home
Welcome to this beautiful two story open floor plan home. This home was just freshly painted. Ready to decorate with your personal touch. The large kitchen and great room opens to a screened porch, which has a private woodland view. The great room is adorned with a beautiful corner fireplace. The kitchen has ample cabinet space, granite counters, stainless-steel appliances, and is energy efficient. The large primary bedroom is separated from the two front bedrooms. It has two large closets, one in the bedroom and one off of the primary bathroom. The primary bathroom has duel vanities, a large soaking tub, and a tiled shower. This home is perfect for someone looking for a home with 3 bedrooms on the main floor. The second floor can be used for visiting guests, game room, mother-in-lawsuite, etc. The second floor has its own private large bedroom suite with a full bathroom and large family room. There is ample storage in this home. The back yard is perfect for outdoor entertaining and barbeques. The neighborhood amenities are amazing. This home is worth viewing and making it your own. Seller will pay buyers closing cost.
Home Details
Home Type
- Single Family
Est. Annual Taxes
- $680
Year Built
- Built in 2022
Lot Details
- 7,405 Sq Ft Lot
- Interior Lot
HOA Fees
- $63 Monthly HOA Fees
Parking
- 2 Car Attached Garage
- Garage Door Opener
Home Design
- Traditional Architecture
- Slab Foundation
- Architectural Shingle Roof
- Stone Veneer
Interior Spaces
- 2,482 Sq Ft Home
- 2-Story Property
- High Ceiling
- Thermal Windows
- Insulated Doors
- Entrance Foyer
- Great Room with Fireplace
- Family Room
- Formal Dining Room
- Bonus Room
- Laundry Room
Kitchen
- Eat-In Kitchen
- Gas Range
- Microwave
- Dishwasher
- ENERGY STAR Qualified Appliances
- Disposal
Flooring
- Carpet
- Ceramic Tile
Bedrooms and Bathrooms
- 4 Bedrooms
- Walk-In Closet
- 3 Full Bathrooms
Schools
- Sand Hill Elementary School
- Gregg Middle School
- Summerville High School
Utilities
- Central Air
- Heating System Uses Natural Gas
- Tankless Water Heater
Additional Features
- Home Energy Rating Service (HERS) Rated Property
- Screened Patio
Community Details
Overview
- The Ponds Subdivision
Amenities
- Clubhouse
Recreation
- Community Pool
- Park
- Trails
Map
Home Values in the Area
Average Home Value in this Area
Tax History
| Year | Tax Paid | Tax Assessment Tax Assessment Total Assessment is a certain percentage of the fair market value that is determined by local assessors to be the total taxable value of land and additions on the property. | Land | Improvement |
|---|---|---|---|---|
| 2024 | $3,298 | $19,042 | $4,400 | $14,642 |
| 2023 | $3,298 | $3,992 | $3,992 | $0 |
| 2022 | $816 | $5,990 | $5,990 | $0 |
| 2021 | $0 | $5,990 | $5,990 | $0 |
Property History
| Date | Event | Price | Change | Sq Ft Price |
|---|---|---|---|---|
| 06/05/2025 06/05/25 | Price Changed | $496,000 | -0.6% | $200 / Sq Ft |
| 05/07/2025 05/07/25 | Price Changed | $499,000 | -2.2% | $201 / Sq Ft |
| 04/10/2025 04/10/25 | Price Changed | $510,000 | -3.8% | $205 / Sq Ft |
| 03/28/2025 03/28/25 | For Sale | $530,000 | +11.2% | $214 / Sq Ft |
| 08/31/2022 08/31/22 | Sold | $476,535 | -1.7% | $192 / Sq Ft |
| 06/12/2022 06/12/22 | Pending | -- | -- | -- |
| 05/20/2022 05/20/22 | For Sale | $484,640 | -- | $195 / Sq Ft |
Purchase History
| Date | Type | Sale Price | Title Company |
|---|---|---|---|
| Deed | $476,535 | -- |
Mortgage History
| Date | Status | Loan Amount | Loan Type |
|---|---|---|---|
| Open | $462,238 | No Value Available |
Similar Homes in Summerville, SC
Source: CHS Regional MLS
MLS Number: 25008327
APN: 143-14-00-114
- 482 Oak View Way
- 496 Oak View Way
- 121 Cherry Grove Dr
- 113 Petrell Rd
- 0 Old Tower Rd
- 167 Cherry Grove Dr
- 141 Cherry Grove Dr
- 208 Cherry Grove Dr
- 180 Cherry Grove Dr
- 162 Cherry Grove Dr
- 131 Brant Dr
- 133 Brant Dr
- 146 Brant Dr
- 120 Loon Dr
- 0 Paisan Rd
- 443 Coopers Hawk Dr
- 440 Coopers Hawk Dr
- 402 Vine St
- 4075 Aspera Dr
- 123 Fall Creek Blvd
