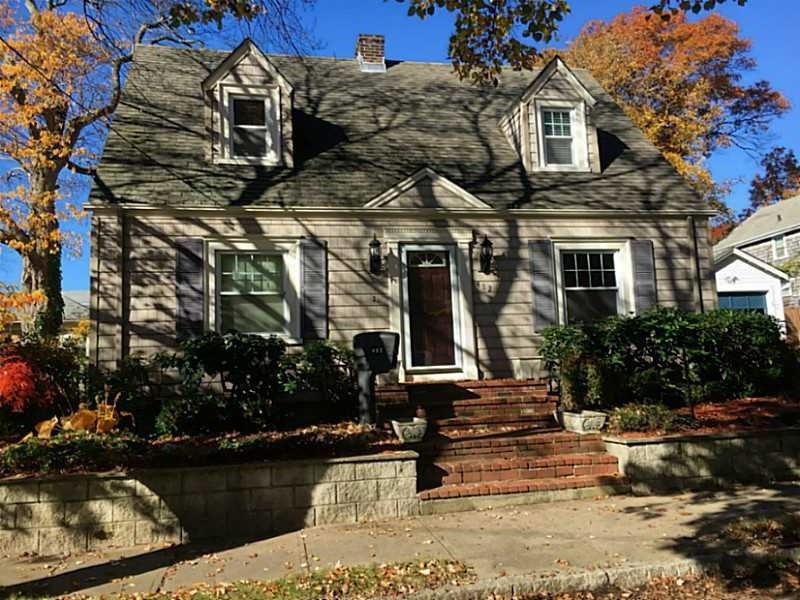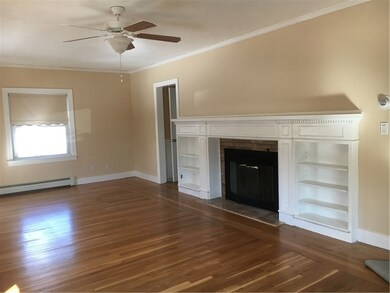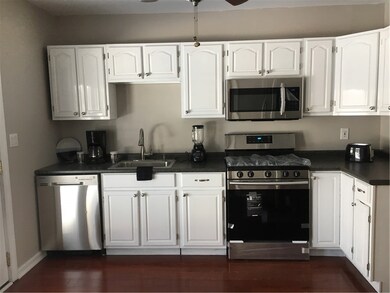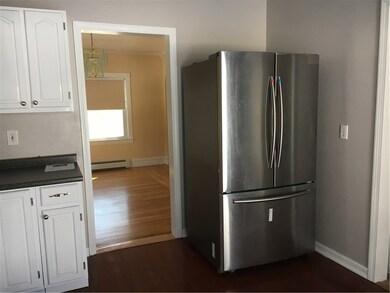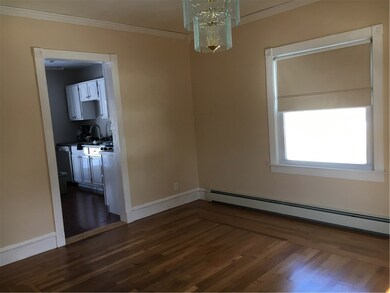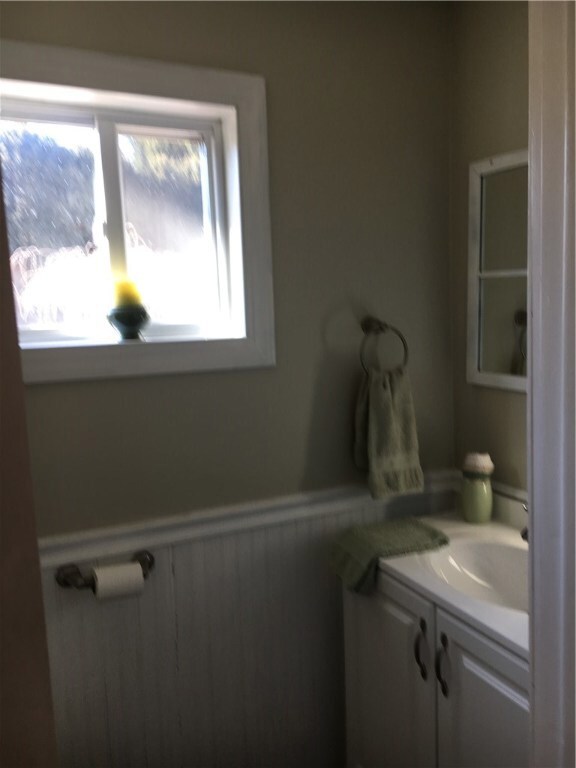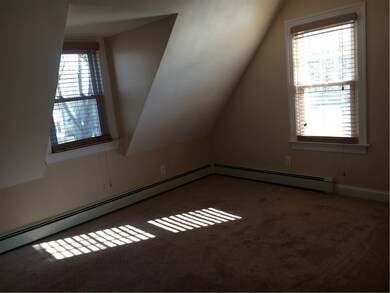
482 Rochester St Fall River, MA 02720
Highlands-Fall River NeighborhoodHighlights
- Cape Cod Architecture
- Game Room
- Cooling System Mounted In Outer Wall Opening
- Wood Flooring
- 1 Car Detached Garage
- Laundry Room
About This Home
As of September 2019Newly remodeled Cape (Fall 16) in quiet neighborhood. New Energy Efficient Gas Heat & HW System. Modern BA and Kit with new Stainless Appliances and fixtures. Large LR w/ Fireplace, Formal DR Many upgrades to numerous to mention. Vacant easy show!
Last Agent to Sell the Property
Charles Sherman
The Kimberly Group License #RES.0040248 Listed on: 01/01/2017
Last Buyer's Agent
Non-Mls Member
Non-Mls Member
Home Details
Home Type
- Single Family
Est. Annual Taxes
- $2,772
Year Built
- Built in 1942
Lot Details
- 5,103 Sq Ft Lot
- Property is zoned R1
Parking
- 1 Car Detached Garage
Home Design
- Cape Cod Architecture
- Concrete Perimeter Foundation
- Plaster
Interior Spaces
- 2-Story Property
- Marble Fireplace
- Fireplace Features Masonry
- Game Room
- Partially Finished Basement
- Basement Fills Entire Space Under The House
- Laundry Room
Flooring
- Wood
- Carpet
- Ceramic Tile
Bedrooms and Bathrooms
- 3 Bedrooms
Utilities
- Cooling System Mounted In Outer Wall Opening
- Heating System Uses Gas
- Heating System Uses Steam
- 200+ Amp Service
- Gas Water Heater
Community Details
- Highlands Subdivision
Listing and Financial Details
- Tax Lot 0035
- Assessor Parcel Number 482ROCHESTERSTFRIV
Ownership History
Purchase Details
Home Financials for this Owner
Home Financials are based on the most recent Mortgage that was taken out on this home.Similar Homes in Fall River, MA
Home Values in the Area
Average Home Value in this Area
Purchase History
| Date | Type | Sale Price | Title Company |
|---|---|---|---|
| Foreclosure Deed | $186,000 | -- |
Mortgage History
| Date | Status | Loan Amount | Loan Type |
|---|---|---|---|
| Open | $255,000 | New Conventional | |
| Closed | $254,125 | New Conventional | |
| Closed | $80,000 | New Conventional | |
| Previous Owner | $80,000 | No Value Available | |
| Previous Owner | $25,000 | No Value Available | |
| Previous Owner | $201,000 | No Value Available | |
| Previous Owner | $157,000 | No Value Available | |
| Previous Owner | $79,550 | No Value Available | |
| Previous Owner | $30,000 | No Value Available |
Property History
| Date | Event | Price | Change | Sq Ft Price |
|---|---|---|---|---|
| 09/20/2019 09/20/19 | Sold | $295,000 | -1.6% | $173 / Sq Ft |
| 07/25/2019 07/25/19 | Pending | -- | -- | -- |
| 07/10/2019 07/10/19 | For Sale | $299,900 | +12.1% | $176 / Sq Ft |
| 06/01/2017 06/01/17 | Sold | $267,500 | -0.4% | $133 / Sq Ft |
| 05/02/2017 05/02/17 | Pending | -- | -- | -- |
| 01/01/2017 01/01/17 | For Sale | $268,626 | -- | $134 / Sq Ft |
Tax History Compared to Growth
Tax History
| Year | Tax Paid | Tax Assessment Tax Assessment Total Assessment is a certain percentage of the fair market value that is determined by local assessors to be the total taxable value of land and additions on the property. | Land | Improvement |
|---|---|---|---|---|
| 2025 | $4,817 | $420,700 | $132,300 | $288,400 |
| 2024 | $4,563 | $397,100 | $127,200 | $269,900 |
| 2023 | $4,485 | $365,500 | $114,200 | $251,300 |
| 2022 | $4,002 | $317,100 | $105,800 | $211,300 |
| 2021 | $4,020 | $290,700 | $99,900 | $190,800 |
| 2020 | $3,770 | $260,900 | $96,100 | $164,800 |
| 2019 | $3,725 | $255,500 | $96,100 | $159,400 |
| 2018 | $3,108 | $212,600 | $96,100 | $116,500 |
| 2017 | $2,947 | $210,500 | $96,100 | $114,400 |
| 2016 | $2,789 | $204,600 | $96,100 | $108,500 |
| 2015 | $2,595 | $198,400 | $89,900 | $108,500 |
| 2014 | $2,496 | $198,400 | $89,900 | $108,500 |
Agents Affiliated with this Home
-
Brian Raposo

Seller's Agent in 2019
Brian Raposo
Anchor Realty
(508) 951-9726
4 in this area
21 Total Sales
-
C
Seller's Agent in 2017
Charles Sherman
The Kimberly Group
-
N
Buyer's Agent in 2017
Non-Mls Member
Non-Mls Member
Map
Source: State-Wide MLS
MLS Number: 1143588
APN: FALL-000004R-000000-000035
- 959 Ray St
- 203 Martha St
- 393 Langley St
- Lot 40-A Jones St
- Lot 40-B Jones St
- 574 Florence St
- 409 Crescent St
- 230 College Park Rd
- 243 Crescent St
- 201 Montgomery Cir
- 1928 N Main St Unit 4
- 361 Adams Unit Lot 41
- 391 Gibbs St
- 327 Quincy St
- 5 Wayland St
- 160 Stewart St
- 402 Elsbree St
- 536 N Underwood St
- 131 Stewart St Unit 3A
- 131 Stewart St Unit 2
