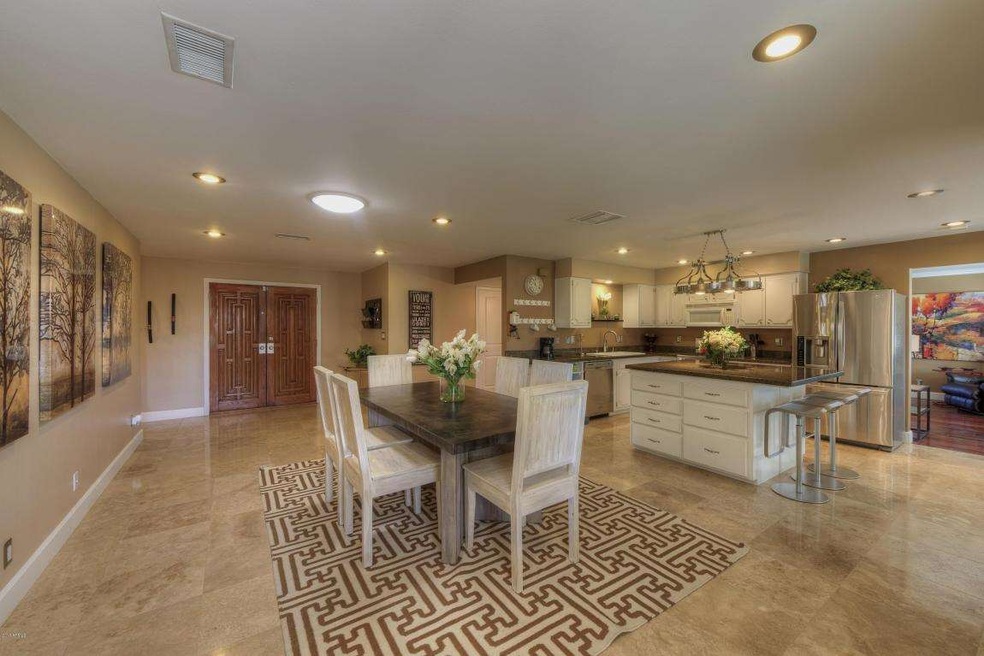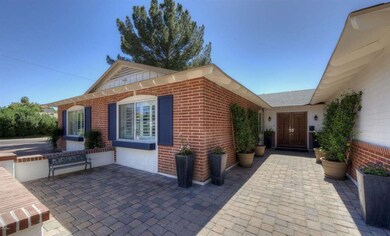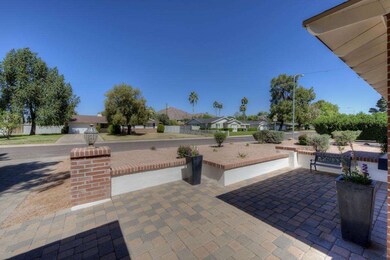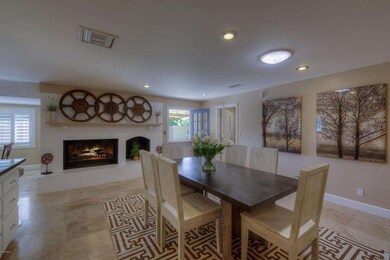
4821 E Mitchell Dr Phoenix, AZ 85018
Camelback East Village NeighborhoodHighlights
- RV Gated
- Two Primary Bathrooms
- Wood Flooring
- Tavan Elementary School Rated A
- Mountain View
- Hydromassage or Jetted Bathtub
About This Home
As of July 2016Quintessential Arcadia Ranch on a corner, cul-de-sac lot! This home is great for the growing family as all schools are within walking distance. The open floor plan is full of tasteful spaces flowing from room to room. The lovely kitchen has granite countertops and pristine white cabinetry. The dining room right off the kitchen gets ambiance from a wood burning fireplace. A warm comfortable family room off the kitchen invites you to relax with family and friends. Enjoy one of two master bedrooms both en-suite with beautiful wood floors. Exit through the dutch door to the rear pavered patio overlooking a nice grassy area, or enjoy Camelback Mountain views from the front pavered patio. This is one you wont want to miss!
Home Details
Home Type
- Single Family
Est. Annual Taxes
- $2,495
Year Built
- Built in 1963
Lot Details
- 0.26 Acre Lot
- Cul-De-Sac
- Block Wall Fence
- Corner Lot
- Front and Back Yard Sprinklers
- Sprinklers on Timer
- Private Yard
- Grass Covered Lot
Parking
- 2 Car Garage
- Garage Door Opener
- RV Gated
Home Design
- Brick Exterior Construction
- Wood Frame Construction
- Composition Roof
Interior Spaces
- 2,497 Sq Ft Home
- 1-Story Property
- Ceiling Fan
- 1 Fireplace
- Double Pane Windows
- Mountain Views
- Security System Owned
Kitchen
- Eat-In Kitchen
- Breakfast Bar
- Built-In Microwave
- Kitchen Island
- Granite Countertops
Flooring
- Wood
- Carpet
- Stone
Bedrooms and Bathrooms
- 4 Bedrooms
- Two Primary Bathrooms
- Primary Bathroom is a Full Bathroom
- 3 Bathrooms
- Dual Vanity Sinks in Primary Bathroom
- Hydromassage or Jetted Bathtub
- Bathtub With Separate Shower Stall
- Solar Tube
Accessible Home Design
- No Interior Steps
Outdoor Features
- Covered patio or porch
- Outdoor Storage
Schools
- Tavan Elementary School
- Ingleside Middle School
- Arcadia High School
Utilities
- Refrigerated Cooling System
- Heating System Uses Natural Gas
- High Speed Internet
- Cable TV Available
Community Details
- No Home Owners Association
- Association fees include no fees
- Fleetwood Estates 1 Subdivision
Listing and Financial Details
- Tax Lot 16
- Assessor Parcel Number 128-02-122
Ownership History
Purchase Details
Purchase Details
Home Financials for this Owner
Home Financials are based on the most recent Mortgage that was taken out on this home.Purchase Details
Home Financials for this Owner
Home Financials are based on the most recent Mortgage that was taken out on this home.Purchase Details
Home Financials for this Owner
Home Financials are based on the most recent Mortgage that was taken out on this home.Purchase Details
Purchase Details
Home Financials for this Owner
Home Financials are based on the most recent Mortgage that was taken out on this home.Purchase Details
Home Financials for this Owner
Home Financials are based on the most recent Mortgage that was taken out on this home.Purchase Details
Home Financials for this Owner
Home Financials are based on the most recent Mortgage that was taken out on this home.Purchase Details
Home Financials for this Owner
Home Financials are based on the most recent Mortgage that was taken out on this home.Purchase Details
Home Financials for this Owner
Home Financials are based on the most recent Mortgage that was taken out on this home.Similar Homes in Phoenix, AZ
Home Values in the Area
Average Home Value in this Area
Purchase History
| Date | Type | Sale Price | Title Company |
|---|---|---|---|
| Interfamily Deed Transfer | -- | None Available | |
| Warranty Deed | $582,000 | Grand Canyon Title Agency | |
| Interfamily Deed Transfer | -- | Security Title Agency | |
| Special Warranty Deed | $360,000 | Security Title Agency | |
| Trustee Deed | $316,566 | Security Title Agency | |
| Interfamily Deed Transfer | -- | Lawyers Title Ins | |
| Warranty Deed | $633,500 | Lawyers Title Ins | |
| Interfamily Deed Transfer | -- | North American Title Co | |
| Warranty Deed | $372,000 | North American Title Co | |
| Warranty Deed | $210,000 | -- | |
| Interfamily Deed Transfer | -- | Fidelity National Title | |
| Warranty Deed | $158,000 | Fidelity Title |
Mortgage History
| Date | Status | Loan Amount | Loan Type |
|---|---|---|---|
| Open | $349,000 | New Conventional | |
| Previous Owner | $288,000 | New Conventional | |
| Previous Owner | $120,000 | Stand Alone Second | |
| Previous Owner | $506,800 | Fannie Mae Freddie Mac | |
| Previous Owner | $297,600 | Purchase Money Mortgage | |
| Previous Owner | $150,000 | Unknown | |
| Previous Owner | $150,000 | New Conventional | |
| Previous Owner | $191,600 | No Value Available | |
| Previous Owner | $150,100 | New Conventional |
Property History
| Date | Event | Price | Change | Sq Ft Price |
|---|---|---|---|---|
| 10/14/2016 10/14/16 | Rented | $3,500 | 0.0% | -- |
| 10/06/2016 10/06/16 | Under Contract | -- | -- | -- |
| 10/03/2016 10/03/16 | For Rent | $3,500 | 0.0% | -- |
| 07/21/2016 07/21/16 | Sold | $582,000 | -6.0% | $233 / Sq Ft |
| 06/07/2016 06/07/16 | Pending | -- | -- | -- |
| 05/05/2016 05/05/16 | For Sale | $619,000 | 0.0% | $248 / Sq Ft |
| 03/31/2016 03/31/16 | Pending | -- | -- | -- |
| 03/18/2016 03/18/16 | For Sale | $619,000 | -- | $248 / Sq Ft |
Tax History Compared to Growth
Tax History
| Year | Tax Paid | Tax Assessment Tax Assessment Total Assessment is a certain percentage of the fair market value that is determined by local assessors to be the total taxable value of land and additions on the property. | Land | Improvement |
|---|---|---|---|---|
| 2025 | $3,826 | $48,676 | -- | -- |
| 2024 | $3,749 | $46,358 | -- | -- |
| 2023 | $3,749 | $71,570 | $14,310 | $57,260 |
| 2022 | $3,596 | $48,860 | $9,770 | $39,090 |
| 2021 | $3,727 | $49,130 | $9,820 | $39,310 |
| 2020 | $3,672 | $49,610 | $9,920 | $39,690 |
| 2019 | $3,534 | $47,330 | $9,460 | $37,870 |
| 2018 | $3,399 | $45,080 | $9,010 | $36,070 |
| 2017 | $3,265 | $43,350 | $8,670 | $34,680 |
| 2016 | $2,713 | $38,980 | $7,790 | $31,190 |
| 2015 | $2,495 | $40,070 | $8,010 | $32,060 |
Agents Affiliated with this Home
-
Kelly Knapp

Seller's Agent in 2016
Kelly Knapp
HomeSmart
(602) 230-7600
55 in this area
122 Total Sales
-
Andrew Mehlman

Seller's Agent in 2016
Andrew Mehlman
Compass
(602) 432-5874
21 in this area
69 Total Sales
-
Penny Klinger

Buyer's Agent in 2016
Penny Klinger
RE/MAX
(602) 499-8765
19 Total Sales
Map
Source: Arizona Regional Multiple Listing Service (ARMLS)
MLS Number: 5415840
APN: 128-02-122
- 4920 E Osborn Rd
- 4639 E Mulberry Dr
- 3425 N 50th Place
- 3634 N 47th St
- 4907 E Piccadilly Rd
- 3804 E Monterey Way
- 3308 N 51st St
- 4846 E Piccadilly Rd
- 3824 N 50th Place
- 3016 N 49th St
- 4911 E Amelia Ave
- 3021 N 47th St
- 5118 E Mulberry Dr
- 3007 N 47th St
- 4955 E Indian School Rd Unit 5
- 4955 E Indian School Rd Unit 9
- 4943 E Indian School Rd Unit 4
- 4461 E Flower St Unit 20
- 4461 E Flower St
- 4456 E Earll Dr






