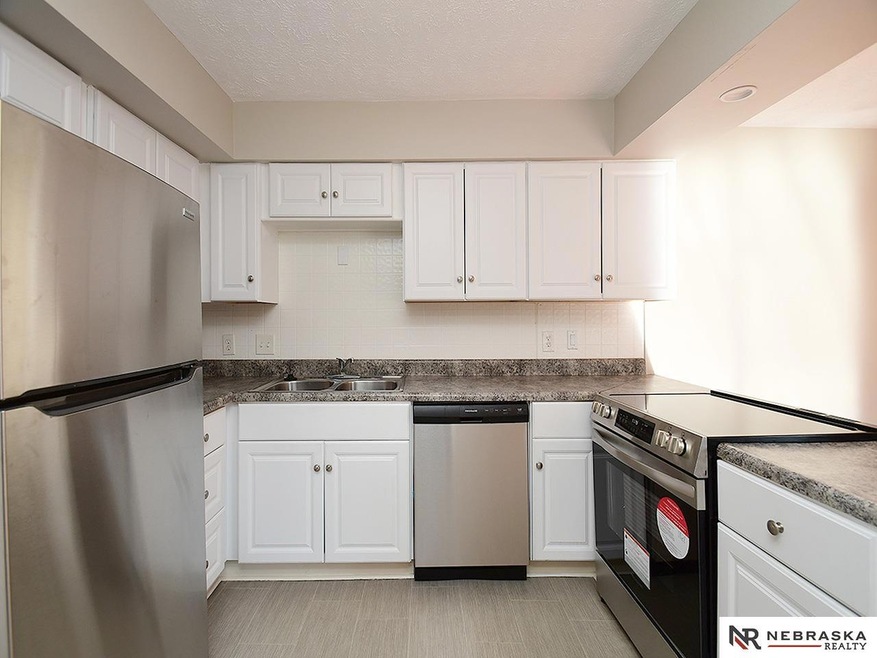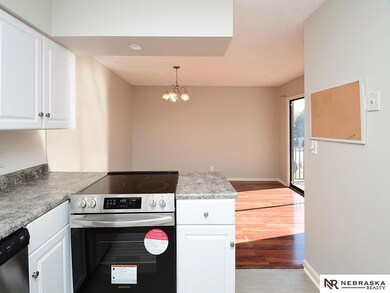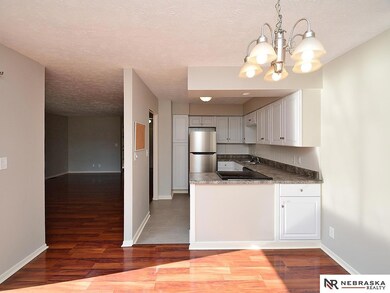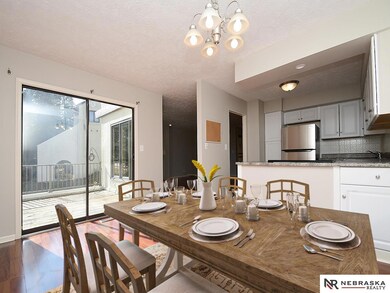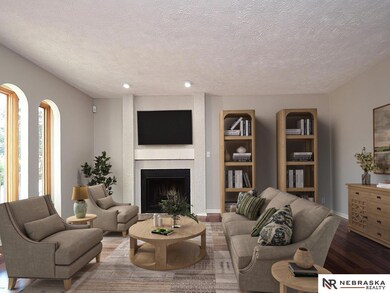
4821 N 109th St Omaha, NE 68164
Roanoke NeighborhoodHighlights
- Deck
- 2 Car Attached Garage
- Forced Air Heating and Cooling System
- Balcony
- Patio
- Wall to Wall Carpet
About This Home
As of March 2025Contract Pending Welcome to this spacious 5-bedroom, 3-bathroom townhome with a bright, open-concept main floor! Enjoy the ease of a 2-car garage and a walkout basement in a prime location. The large primary bedroom features dual closets and a private en suite for added comfort. Step out onto your east-facing deck, perfect for morning coffee while watching the sunrise or grilling in the evening. With brand new carpet, fresh interior paint, and new appliances, this home is ready for its next owners. Plus, with the HOA due covers WATER/SEWER, roof and structural insurance, and snow removal so you don't have the big yearly insurance bill, and you can move in and never worry about a thing. Don’t wait—this is it.
Last Agent to Sell the Property
Nebraska Realty Brokerage Phone: 402-515-4664 License #20150021

Townhouse Details
Home Type
- Townhome
Est. Annual Taxes
- $3,494
Year Built
- Built in 1973
Lot Details
- 2,178 Sq Ft Lot
- Lot Dimensions are 26 x 87
HOA Fees
- $320 Monthly HOA Fees
Parking
- 2 Car Attached Garage
Home Design
- Block Foundation
- Composition Roof
- Stucco
Interior Spaces
- 2-Story Property
- Living Room with Fireplace
- Walk-Out Basement
Kitchen
- Oven or Range
- Dishwasher
Flooring
- Wall to Wall Carpet
- Laminate
- Vinyl
Bedrooms and Bathrooms
- 5 Bedrooms
Laundry
- Dryer
- Washer
Outdoor Features
- Balcony
- Deck
- Patio
Schools
- Sunny Slope Elementary School
- Morton Middle School
- Burke High School
Utilities
- Forced Air Heating and Cooling System
Community Details
- Association fees include exterior maintenance, snow removal, insurance, water
- Escalante Hills Subdivision
Listing and Financial Details
- Assessor Parcel Number 1024235496
Ownership History
Purchase Details
Home Financials for this Owner
Home Financials are based on the most recent Mortgage that was taken out on this home.Purchase Details
Home Financials for this Owner
Home Financials are based on the most recent Mortgage that was taken out on this home.Purchase Details
Home Financials for this Owner
Home Financials are based on the most recent Mortgage that was taken out on this home.Map
Similar Homes in Omaha, NE
Home Values in the Area
Average Home Value in this Area
Purchase History
| Date | Type | Sale Price | Title Company |
|---|---|---|---|
| Warranty Deed | $245,000 | Ambassador Title | |
| Quit Claim Deed | -- | None Listed On Document | |
| Warranty Deed | $90,000 | -- |
Mortgage History
| Date | Status | Loan Amount | Loan Type |
|---|---|---|---|
| Open | $7,601 | FHA | |
| Open | $240,463 | FHA | |
| Previous Owner | $110,000 | New Conventional | |
| Previous Owner | $22,000 | Future Advance Clause Open End Mortgage | |
| Previous Owner | $84,100 | Stand Alone Refi Refinance Of Original Loan | |
| Previous Owner | $96,893 | Future Advance Clause Open End Mortgage |
Property History
| Date | Event | Price | Change | Sq Ft Price |
|---|---|---|---|---|
| 03/11/2025 03/11/25 | Sold | $244,900 | 0.0% | $113 / Sq Ft |
| 02/09/2025 02/09/25 | Pending | -- | -- | -- |
| 01/09/2025 01/09/25 | For Sale | $244,900 | -- | $113 / Sq Ft |
Tax History
| Year | Tax Paid | Tax Assessment Tax Assessment Total Assessment is a certain percentage of the fair market value that is determined by local assessors to be the total taxable value of land and additions on the property. | Land | Improvement |
|---|---|---|---|---|
| 2023 | $3,557 | $168,600 | $21,600 | $147,000 |
| 2022 | $3,490 | $163,500 | $21,600 | $141,900 |
| 2021 | $3,061 | $144,600 | $21,600 | $123,000 |
| 2020 | $3,096 | $144,600 | $21,600 | $123,000 |
| 2019 | $2,313 | $107,700 | $9,700 | $98,000 |
| 2018 | $2,316 | $107,700 | $9,700 | $98,000 |
| 2017 | $2,327 | $107,700 | $9,700 | $98,000 |
| 2016 | $2,489 | $116,000 | $4,900 | $111,100 |
| 2015 | $2,295 | $108,400 | $4,600 | $103,800 |
| 2014 | $2,295 | $108,400 | $4,600 | $103,800 |
Source: Great Plains Regional MLS
MLS Number: 22500871
APN: 2423-5496-10
- 4804 N 109th St
- 5015 N 106th St
- 4930 N 112th St
- 5105 N 106th St
- 5117 N 106th St
- 5123 N 106th St
- 11218 Grande Ave
- 5129 N 106th St
- 4815 N 113th St
- 4608 N View Dr
- 4430 Sunny Slope Ave
- 10829 Taylor St
- 4924 N 114th St
- 11318 Raleigh Dr
- 4510 Eastridge Dr
- 10612 Hartman Ave
- 5727 N 107th St
- 11680 Meredith Ave
- 5913 N 110th Cir
- 11105 Crown Point Ave
