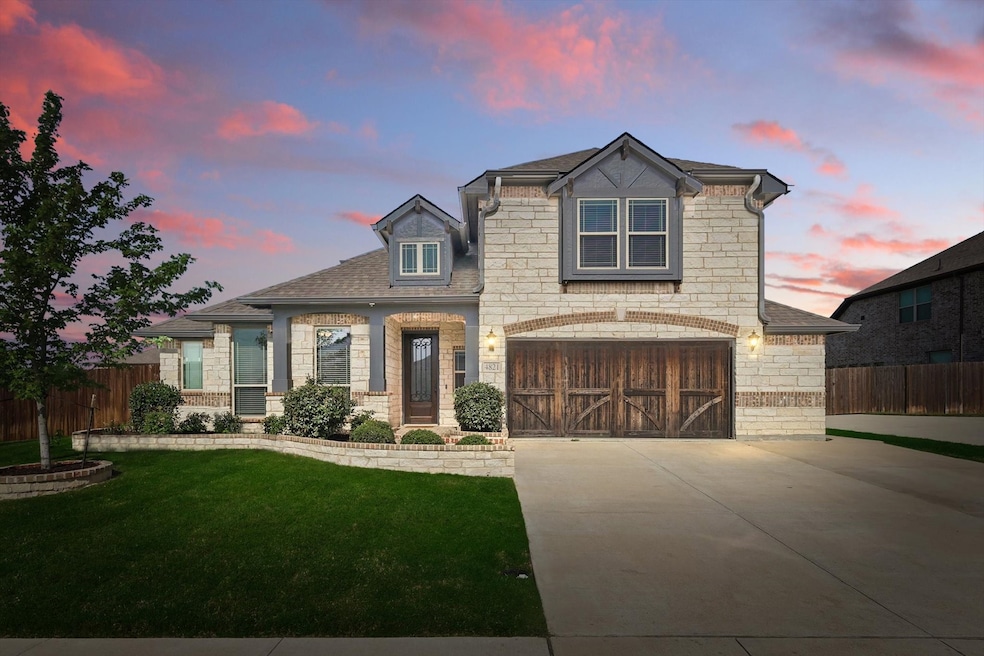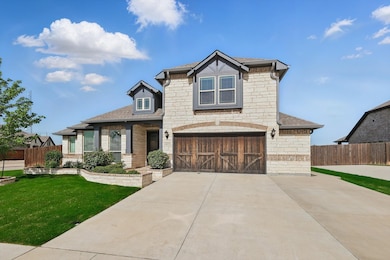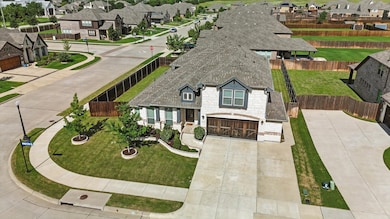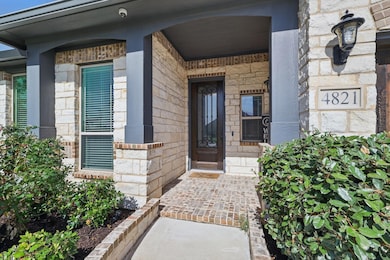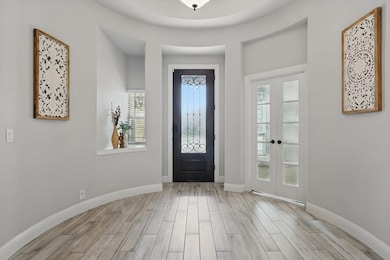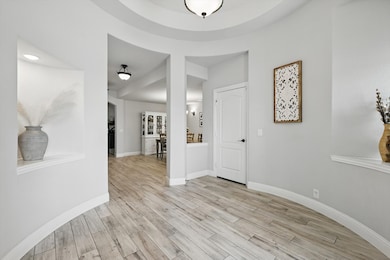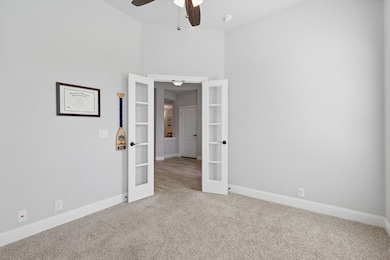
4821 Windfern Way Midlothian, TX 76065
Estimated payment $3,831/month
Highlights
- Open Floorplan
- Traditional Architecture
- Granite Countertops
- Mount Peak Elementary School Rated A-
- Corner Lot
- Covered patio or porch
About This Home
Gorgeous Bloomfield Home on a Corner Lot – Built in 2020!
Welcome to this beautifully designed 4-bedroom, 3- full bathroom Bloomfield home, perfectly situated on a desirable corner lot in Thomas Trails Neighborhood. From the moment you step inside, the impressive rotunda entry sets the tone for the open and spacious layout that follows.
A private home office is located just off the entry—ideal for remote work or a quiet study. The main floor features engineered hardwood floors, an open-concept living area, and a large primary suite with a sitting area and plenty of extra space. Two additional bedrooms are also on the main level. All bedrooms have ceiling fans installed already. Security System is owned. Carpet has been recently cleaned
Upstairs, enjoy a huge fourth bedroom, a media room with built-in surround sound (included!), and a second living area—perfect for entertaining or relaxing.
The kitchen and dining spaces include a formal dining room and a bright breakfast nook, making everyday living and hosting effortless. Lots of storage in Kitchen. Nice backyard with patio, yard is fully fenced.
Located within walking distance to Mountain Peak Elementary, and just steps from a community playground, open green space, and scenic walking trails. You’ll also love being close to Midlothian’s top shopping, dining, parks, fitness centers, and medical facilities.
Be sure to check out the floor plan in photo album and virtual walk through!
Listing Agent
Fathom Realty LLC Brokerage Phone: 888-455-6040 License #0711999 Listed on: 05/22/2025

Home Details
Home Type
- Single Family
Est. Annual Taxes
- $11,119
Year Built
- Built in 2020
Lot Details
- 10,019 Sq Ft Lot
- Wood Fence
- Corner Lot
HOA Fees
- $52 Monthly HOA Fees
Parking
- 2 Car Attached Garage
- Driveway
Home Design
- Traditional Architecture
- Brick Exterior Construction
- Slab Foundation
- Composition Roof
Interior Spaces
- 3,241 Sq Ft Home
- 2-Story Property
- Open Floorplan
- Built-In Features
- Wood Burning Fireplace
- Carpet
- Washer and Electric Dryer Hookup
Kitchen
- Eat-In Kitchen
- Electric Oven
- Electric Cooktop
- Microwave
- Dishwasher
- Kitchen Island
- Granite Countertops
- Disposal
Bedrooms and Bathrooms
- 4 Bedrooms
- 3 Full Bathrooms
Schools
- Mtpeak Elementary School
- Midlothian High School
Additional Features
- Covered patio or porch
- Central Heating and Cooling System
Listing and Financial Details
- Legal Lot and Block 15 / 3
- Assessor Parcel Number 265736
Community Details
Overview
- Association fees include management
- Thomas Trails Home Owners Association
- Thomas Trail Estates Subdivision
Recreation
- Community Playground
- Park
Map
Home Values in the Area
Average Home Value in this Area
Tax History
| Year | Tax Paid | Tax Assessment Tax Assessment Total Assessment is a certain percentage of the fair market value that is determined by local assessors to be the total taxable value of land and additions on the property. | Land | Improvement |
|---|---|---|---|---|
| 2023 | $12,225 | $601,724 | $121,000 | $480,724 |
| 2022 | $10,232 | $456,674 | $82,500 | $374,174 |
| 2020 | -- | $47,250 | $47,250 | $0 |
| 2019 | -- | $35,000 | $0 | $0 |
| 2018 | -- | $38,500 | $38,500 | $0 |
| 2017 | -- | $3,860 | $0 | $0 |
Property History
| Date | Event | Price | Change | Sq Ft Price |
|---|---|---|---|---|
| 07/11/2025 07/11/25 | Pending | -- | -- | -- |
| 07/02/2025 07/02/25 | Price Changed | $515,000 | -1.0% | $159 / Sq Ft |
| 06/16/2025 06/16/25 | Price Changed | $520,000 | -1.0% | $160 / Sq Ft |
| 05/22/2025 05/22/25 | For Sale | $525,000 | +6.1% | $162 / Sq Ft |
| 01/14/2022 01/14/22 | Sold | -- | -- | -- |
| 12/14/2021 12/14/21 | Pending | -- | -- | -- |
| 12/13/2021 12/13/21 | For Sale | $495,000 | +19.3% | $151 / Sq Ft |
| 03/26/2021 03/26/21 | Sold | -- | -- | -- |
| 02/01/2021 02/01/21 | Pending | -- | -- | -- |
| 11/16/2020 11/16/20 | Price Changed | $414,990 | -0.8% | $126 / Sq Ft |
| 11/05/2020 11/05/20 | For Sale | $418,375 | -- | $127 / Sq Ft |
Purchase History
| Date | Type | Sale Price | Title Company |
|---|---|---|---|
| Vendors Lien | -- | Texas American Title |
Mortgage History
| Date | Status | Loan Amount | Loan Type |
|---|---|---|---|
| Open | $686,955 | Construction | |
| Closed | $502,000 | VA | |
| Closed | $409,289 | FHA |
Similar Homes in Midlothian, TX
Source: North Texas Real Estate Information Systems (NTREIS)
MLS Number: 20940935
APN: 265736
- 734 Oakleaf Dr
- 749 Copperleaf Dr
- 217 Panther Peak Dr
- 701 Champlain Ct
- 5005 W Fall Dr
- 5210 Medallion Ct
- 5429 Old Blush Dr
- 437 Mcalpin Rd
- 5038 W Fall Dr
- 1114 Alexander Ct
- 5041 W Fall Dr
- 5021 Prosperity Row
- 4629 Wildflower Way
- 211 Ashford Ln
- 610 Lonesome Dove Dr
- 433 Milligan Dr
- 4637 Saddlehorn Dr
- 741 High Point Dr
- 806 Monza Dr
- 805 Monza Dr
