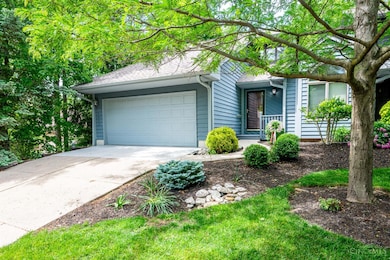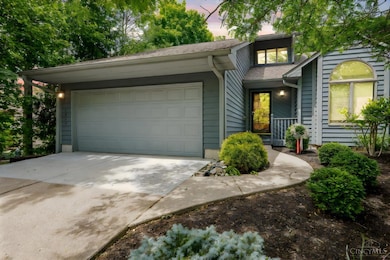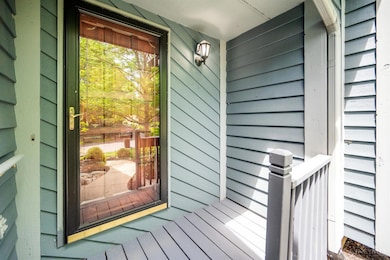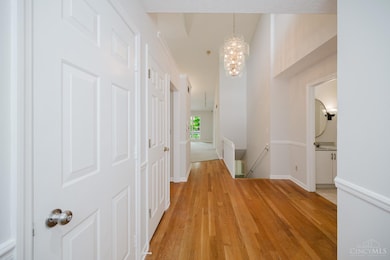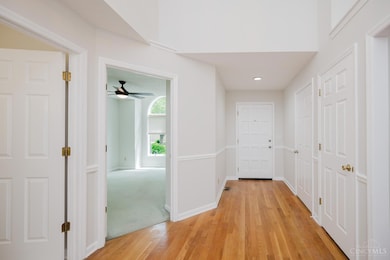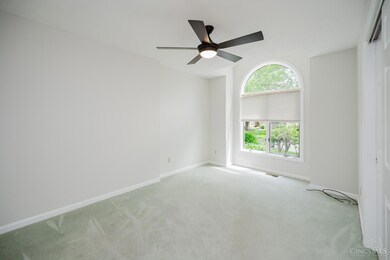
4823 Beechwood Ln Unit 28 Middletown, OH 45042
Northeast Middletown NeighborhoodEstimated payment $2,477/month
Highlights
- View of Trees or Woods
- Contemporary Architecture
- Wood Flooring
- Deck
- Cathedral Ceiling
- Cul-De-Sac
About This Home
Bring An Offer! Sellers are Very Motivated! A MUST SEE! This condo feels like a cabin in the woods! Cul-de-sac. First-floor living, including laundry. Large living and dining rooms with a cathedral ceiling. Beautiful chandeliers in the entry and living rm. Kitchen is a chef's dream w/ two pantries! Lots of cabinet space. New counters, backsplash, under-cabinet lighting and all appliances are new. Pass through to the dining area. The view everywhere is of trees and woods! A home to relax and unwind in. Lower level has so many options with a full bathroom: family room, Recreation room in lower level, so many possibilities for use. There is a workbench and desk in the unfinished area of the basement, and those stay with the house. There is a ramp in the garage into the house. HOA covers landscaping, exterior maintenance, roofing, painting, siding repair, street maintenance, gutter cleaning, pest control, and condo complex insurance. $8,000 carpet/flooring allowance from sellers at closing
Open House Schedule
-
Sunday, July 27, 20251:00 to 3:00 pm7/27/2025 1:00:00 PM +00:007/27/2025 3:00:00 PM +00:00Add to Calendar
Property Details
Home Type
- Condominium
Est. Annual Taxes
- $3,604
Year Built
- Built in 1989
HOA Fees
- $487 Monthly HOA Fees
Parking
- 2 Car Attached Garage
- Front Facing Garage
- Driveway
Home Design
- Contemporary Architecture
- Shingle Roof
- Wood Siding
- Cedar
Interior Spaces
- 2,307 Sq Ft Home
- Property has 1 Level
- Cathedral Ceiling
- Ceiling Fan
- Recessed Lighting
- Wood Flooring
- Views of Woods
- Laundry in unit
Kitchen
- Oven or Range
- Microwave
- Dishwasher
Bedrooms and Bathrooms
- 2 Bedrooms
- Walk-In Closet
- 3 Full Bathrooms
Finished Basement
- Walk-Out Basement
- Basement Fills Entire Space Under The House
- Sump Pump
Outdoor Features
- Deck
- Porch
Utilities
- Forced Air Heating and Cooling System
- Heating System Uses Gas
- 220 Volts
- Gas Water Heater
Additional Features
- Accessibility Features
- Cul-De-Sac
Community Details
Overview
- Association fees include association dues, landscapingcommunity, landscaping-unit, maintenance exterior, snow removal
- Woods Of Manchester Association
- Woods Manchester Manor Condo Subdivision
Pet Policy
- Pets Allowed
Map
Home Values in the Area
Average Home Value in this Area
Tax History
| Year | Tax Paid | Tax Assessment Tax Assessment Total Assessment is a certain percentage of the fair market value that is determined by local assessors to be the total taxable value of land and additions on the property. | Land | Improvement |
|---|---|---|---|---|
| 2024 | $17,843 | $69,350 | $15,750 | $53,600 |
| 2023 | $3,561 | $69,350 | $15,750 | $53,600 |
| 2022 | $13,697 | $53,770 | $15,750 | $38,020 |
| 2021 | $2,516 | $53,770 | $15,750 | $38,020 |
| 2020 | $2,621 | $53,770 | $15,750 | $38,020 |
| 2019 | $4,134 | $57,040 | $15,750 | $41,290 |
| 2018 | $3,046 | $57,040 | $15,750 | $41,290 |
| 2017 | $3,052 | $57,040 | $15,750 | $41,290 |
| 2016 | $3,186 | $57,040 | $15,750 | $41,290 |
| 2015 | $3,140 | $57,040 | $15,750 | $41,290 |
| 2014 | $2,822 | $57,040 | $15,750 | $41,290 |
| 2013 | $2,822 | $56,000 | $15,750 | $40,250 |
Property History
| Date | Event | Price | Change | Sq Ft Price |
|---|---|---|---|---|
| 07/24/2025 07/24/25 | Price Changed | $305,000 | -3.8% | $132 / Sq Ft |
| 07/15/2025 07/15/25 | Price Changed | $317,000 | -0.6% | $137 / Sq Ft |
| 07/07/2025 07/07/25 | Price Changed | $318,888 | 0.0% | $138 / Sq Ft |
| 06/05/2025 06/05/25 | Price Changed | $319,000 | -0.3% | $138 / Sq Ft |
| 05/22/2025 05/22/25 | For Sale | $320,000 | +79.3% | $139 / Sq Ft |
| 02/11/2021 02/11/21 | Sold | $178,500 | -6.0% | $77 / Sq Ft |
| 01/30/2021 01/30/21 | Pending | -- | -- | -- |
| 12/03/2020 12/03/20 | For Sale | $189,900 | -- | $82 / Sq Ft |
Purchase History
| Date | Type | Sale Price | Title Company |
|---|---|---|---|
| Sheriffs Deed | $202,300 | None Listed On Document | |
| Sheriffs Deed | $202,300 | None Listed On Document | |
| Warranty Deed | $178,500 | None Available | |
| Interfamily Deed Transfer | -- | Attorney | |
| Survivorship Deed | $217,000 | None Available | |
| Warranty Deed | $217,900 | None Available | |
| Survivorship Deed | $190,000 | -- | |
| Deed | $138,100 | -- |
Mortgage History
| Date | Status | Loan Amount | Loan Type |
|---|---|---|---|
| Previous Owner | $148,000 | Credit Line Revolving | |
| Previous Owner | $150,000 | Credit Line Revolving | |
| Previous Owner | $135,000 | Unknown |
Similar Homes in Middletown, OH
Source: MLS of Greater Cincinnati (CincyMLS)
MLS Number: 1841722
APN: Q6511-058-000-123
- 4826 Beechwood Ln Unit 74
- 4904 Timberline Dr Unit 84
- 1917 Antrim Ct
- 4840 Shannon Way
- 1810 N Marshall Rd
- 5015 Riverview Ave
- 5005 Waterford Ln
- 4822 Miller Rd
- 5007 Waterford Ln
- 5017 Waterford Ln
- 5019 Waterford Ln
- 5019 Waterford Dr
- 5009 Waterford Ln
- 1912 Court Donegal
- 1908 Court Donegal
- 5555 Stone Path Dr
- 5545 Stone Path Dr
- 6002 Tributary Park
- 6772 Rivulet Dr
- 6795 Crystal Harbour Dr
- 1803 Dix Rd
- 154 Bavarian St
- 7150 Country Walk Dr
- 4115 Roosevelt Blvd Unit 3
- 5549 Innovation Dr
- 1221 Jackson Ln
- 3530 Village Dr
- 950 Dubois Rd
- 2036 S Breiel Blvd
- 32 Ascot Glen Dr
- 161 Lakeview Dr
- 601 Moses Dr Unit 2-1
- 601 Moses Dr Unit 1
- 32 Meadowcrest Dr
- 2689 Audubon Dr
- 2759 Towne Blvd
- 1331 Trinity Place
- 2 Emerald Way
- 531 Sherman Dr
- 1317 1st Ave Unit b

