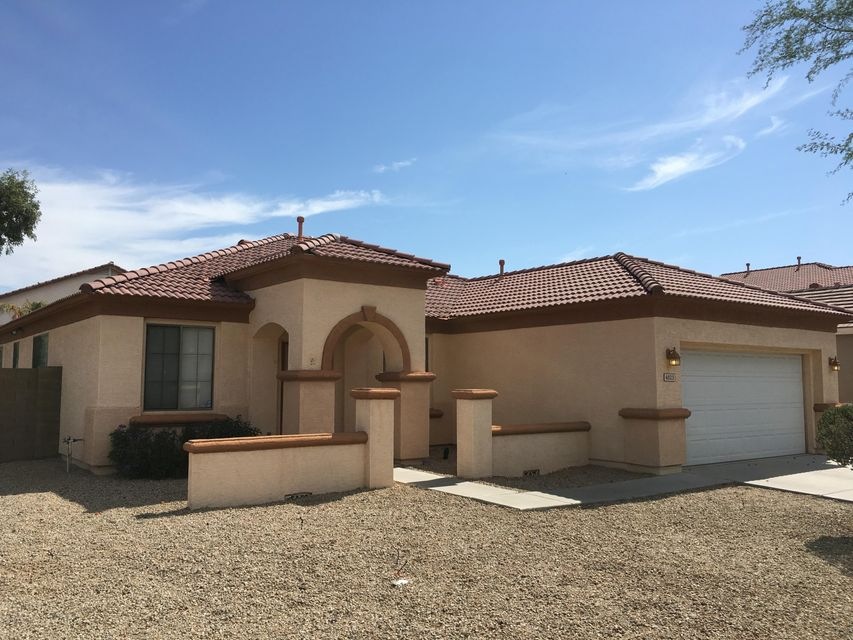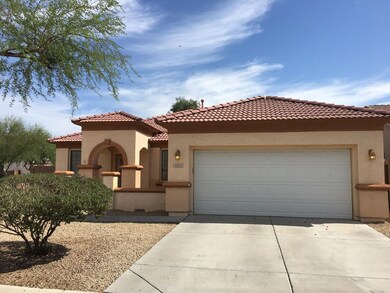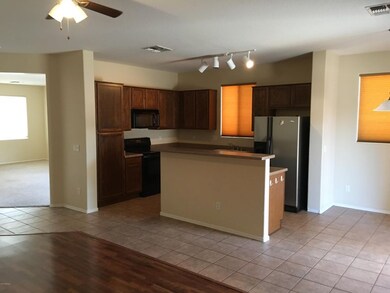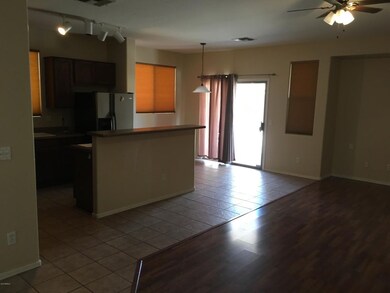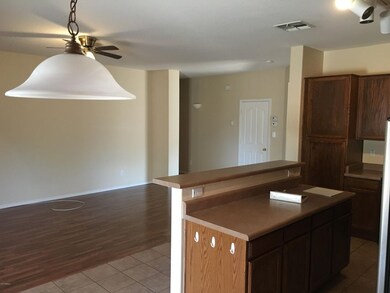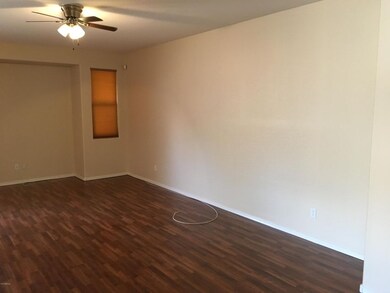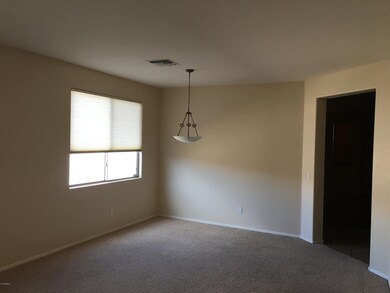
4823 N 96th Ln Phoenix, AZ 85037
Highlights
- Vaulted Ceiling
- Covered patio or porch
- Community Playground
- Corner Lot
- Dual Vanity Sinks in Primary Bathroom
- Tile Flooring
About This Home
As of February 2021A magnificent, spacious open floor plan on large corner lot. Kitchen and great room are wide open and terrific for entertaining. Formal living room with formal dining area. Features a large master bedroom suite with very sizable walk-in closet, and three additional bedrooms. Located in well maintained, professionally managed community featuring a nice walking path and common area. Near 101 and I-10, Westgate Entertainment Complex, Tanger Outlets, Camelback Ranch Spring Training Facility, bus line, shopping, and restaurants. Don't miss this opportunity! Buyer to verify all information including but not limited to measurements, HOA, schools, etc.
Last Agent to Sell the Property
Coldwell Banker Realty License #SA626887000 Listed on: 10/09/2016

Home Details
Home Type
- Single Family
Est. Annual Taxes
- $1,449
Year Built
- Built in 2003
Lot Details
- 6,767 Sq Ft Lot
- Block Wall Fence
- Corner Lot
- Front Yard Sprinklers
HOA Fees
- $51 Monthly HOA Fees
Parking
- 2 Car Garage
Home Design
- Wood Frame Construction
- Tile Roof
- Stucco
Interior Spaces
- 1,911 Sq Ft Home
- 1-Story Property
- Vaulted Ceiling
Kitchen
- Built-In Microwave
- Kitchen Island
Flooring
- Carpet
- Laminate
- Tile
Bedrooms and Bathrooms
- 4 Bedrooms
- 2 Bathrooms
- Dual Vanity Sinks in Primary Bathroom
- Bathtub With Separate Shower Stall
Schools
- Pendergast Elementary School
- Copper Canyon High School
Utilities
- Refrigerated Cooling System
- Heating System Uses Natural Gas
Additional Features
- Covered patio or porch
- Property is near a bus stop
Listing and Financial Details
- Tax Lot 50
- Assessor Parcel Number 102-18-571-0
Community Details
Overview
- Association fees include ground maintenance
- Aam Association, Phone Number (602) 906-4940
- Built by Tayor Woodrow
- Tierra Rosa Aka Terracita Unit 2 Subdivision
Recreation
- Community Playground
- Bike Trail
Ownership History
Purchase Details
Home Financials for this Owner
Home Financials are based on the most recent Mortgage that was taken out on this home.Purchase Details
Home Financials for this Owner
Home Financials are based on the most recent Mortgage that was taken out on this home.Purchase Details
Home Financials for this Owner
Home Financials are based on the most recent Mortgage that was taken out on this home.Purchase Details
Home Financials for this Owner
Home Financials are based on the most recent Mortgage that was taken out on this home.Purchase Details
Home Financials for this Owner
Home Financials are based on the most recent Mortgage that was taken out on this home.Similar Homes in Phoenix, AZ
Home Values in the Area
Average Home Value in this Area
Purchase History
| Date | Type | Sale Price | Title Company |
|---|---|---|---|
| Warranty Deed | $317,900 | Great American Ttl Agcy Inc | |
| Interfamily Deed Transfer | -- | Stewart Title Arizona Agency | |
| Warranty Deed | $191,000 | Stewart Title Arizona Agency | |
| Warranty Deed | $234,000 | Chicago Title Insurance Co | |
| Warranty Deed | $151,965 | First American Title Ins Co | |
| Warranty Deed | -- | First American Title Ins Co |
Mortgage History
| Date | Status | Loan Amount | Loan Type |
|---|---|---|---|
| Open | $54,295 | New Conventional | |
| Open | $312,141 | FHA | |
| Previous Owner | $182,100 | VA | |
| Previous Owner | $185,250 | New Conventional | |
| Previous Owner | $162,000 | New Conventional | |
| Previous Owner | $187,200 | New Conventional | |
| Previous Owner | $155,004 | VA | |
| Closed | $35,100 | No Value Available |
Property History
| Date | Event | Price | Change | Sq Ft Price |
|---|---|---|---|---|
| 02/05/2021 02/05/21 | Sold | $317,900 | +2.6% | $166 / Sq Ft |
| 01/11/2021 01/11/21 | Pending | -- | -- | -- |
| 01/09/2021 01/09/21 | For Sale | $309,900 | +61.8% | $162 / Sq Ft |
| 02/01/2017 02/01/17 | Sold | $191,500 | -1.8% | $100 / Sq Ft |
| 12/19/2016 12/19/16 | Pending | -- | -- | -- |
| 11/28/2016 11/28/16 | For Sale | $195,000 | +1.8% | $102 / Sq Ft |
| 11/18/2016 11/18/16 | Off Market | $191,500 | -- | -- |
| 10/09/2016 10/09/16 | For Sale | $195,000 | 0.0% | $102 / Sq Ft |
| 08/08/2015 08/08/15 | Rented | $1,150 | 0.0% | -- |
| 08/07/2015 08/07/15 | Off Market | $1,150 | -- | -- |
| 07/25/2015 07/25/15 | For Rent | $1,150 | +9.5% | -- |
| 01/04/2014 01/04/14 | Rented | $1,050 | 0.0% | -- |
| 01/03/2014 01/03/14 | Under Contract | -- | -- | -- |
| 12/08/2013 12/08/13 | For Rent | $1,050 | -- | -- |
Tax History Compared to Growth
Tax History
| Year | Tax Paid | Tax Assessment Tax Assessment Total Assessment is a certain percentage of the fair market value that is determined by local assessors to be the total taxable value of land and additions on the property. | Land | Improvement |
|---|---|---|---|---|
| 2025 | $1,762 | $13,565 | -- | -- |
| 2024 | $1,794 | $12,919 | -- | -- |
| 2023 | $1,794 | $27,020 | $5,400 | $21,620 |
| 2022 | $1,722 | $21,560 | $4,310 | $17,250 |
| 2021 | $1,655 | $20,010 | $4,000 | $16,010 |
| 2020 | $1,606 | $18,760 | $3,750 | $15,010 |
| 2019 | $1,594 | $16,910 | $3,380 | $13,530 |
| 2018 | $1,496 | $15,750 | $3,150 | $12,600 |
| 2017 | $1,394 | $14,130 | $2,820 | $11,310 |
| 2016 | $1,449 | $12,750 | $2,550 | $10,200 |
| 2015 | $1,242 | $13,430 | $2,680 | $10,750 |
Agents Affiliated with this Home
-
S
Seller's Agent in 2021
Sinthia Hielo
West USA Realty
-
R
Buyer's Agent in 2021
Richard Ruiz
HomeSmart
-

Seller's Agent in 2017
Greg Faulhaber
Coldwell Banker Realty
(602) 748-3378
22 Total Sales
-

Buyer's Agent in 2017
Josie Macias
West USA Realty
(602) 206-6367
34 Total Sales
-
J
Seller Co-Listing Agent in 2014
Jason Cortel
Coldwell Banker Realty
-
M
Buyer's Agent in 2014
Michael Wheeler
Elite Partners
Map
Source: Arizona Regional Multiple Listing Service (ARMLS)
MLS Number: 5509064
APN: 102-18-571
- 9428 W Highland Ave
- 4831 N 93rd Dr
- 9337 W Medlock Dr
- 9437 W Georgia Ave
- 9444 W Roma Ave
- 4507 N 93rd Dr
- 9229 W Willow Bend Ln
- 9302 W Georgia Ave
- 4336 N 93rd Dr
- 9155 W Minnezona Ave
- 9238 W Roma Ave
- 9349 W Montecito Ave
- 4656 N 101st Ave
- 9283 W Denton Ln
- 9035 W Elm St Unit 3
- 10134 W Orange Dr
- 4601 N 102nd Ave Unit 1071
- 4601 N 102nd Ave Unit 1036
- 4601 N 102nd Ave Unit 1175
- 4601 N 102nd Ave Unit 1194
