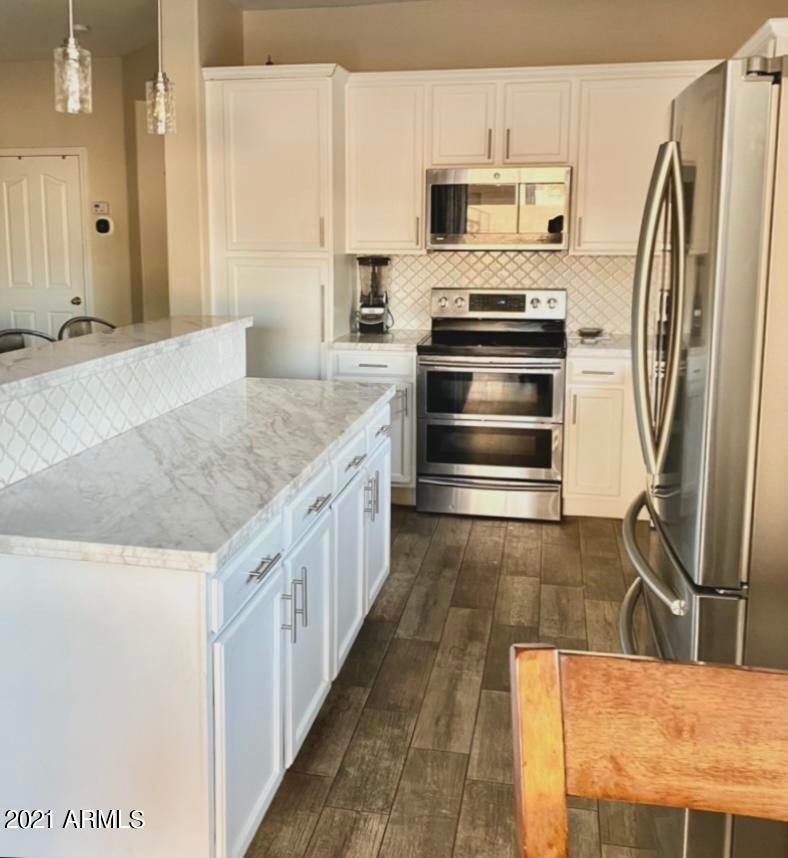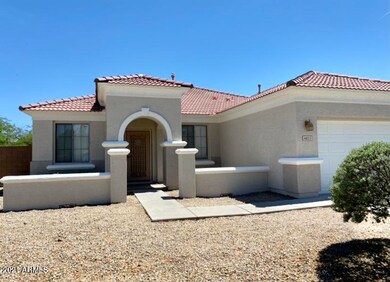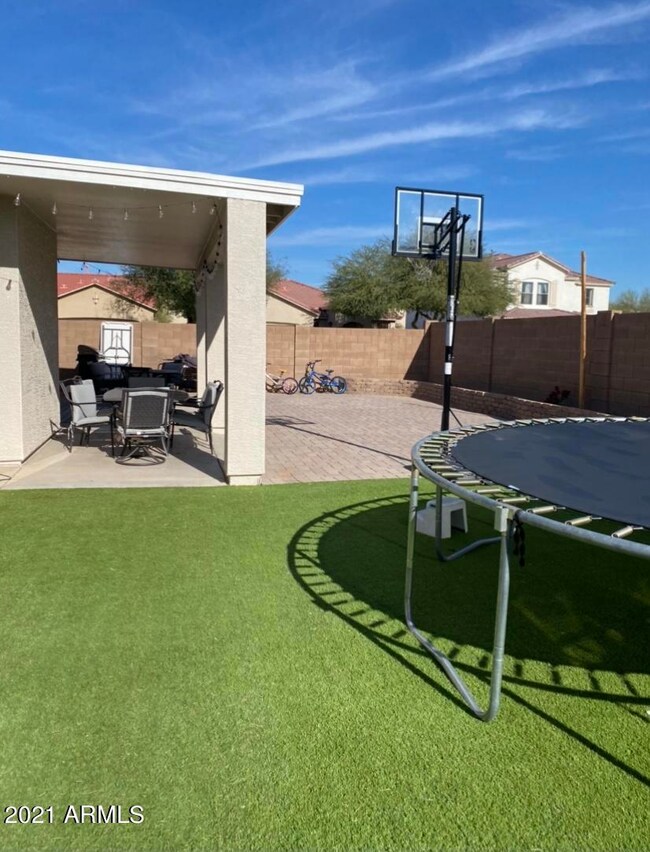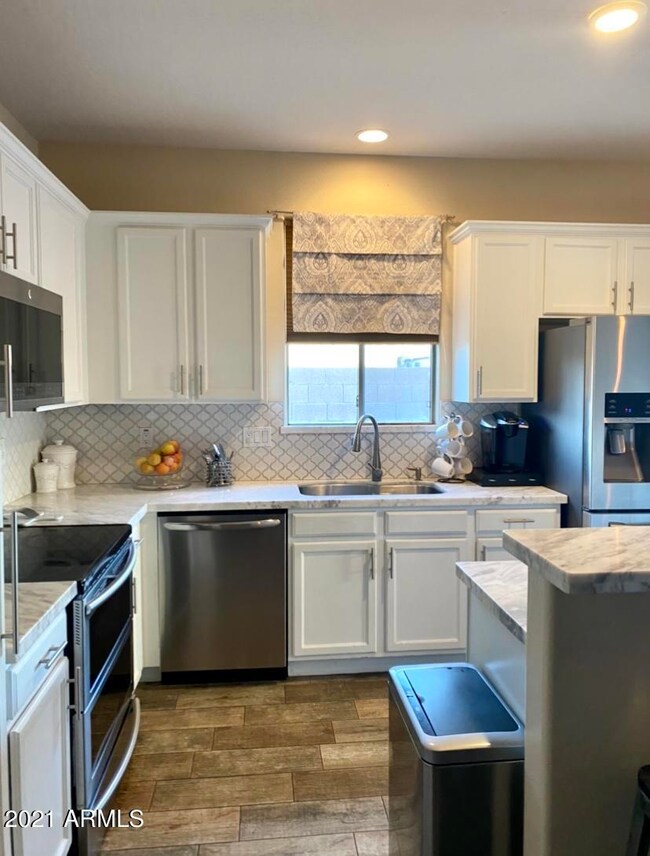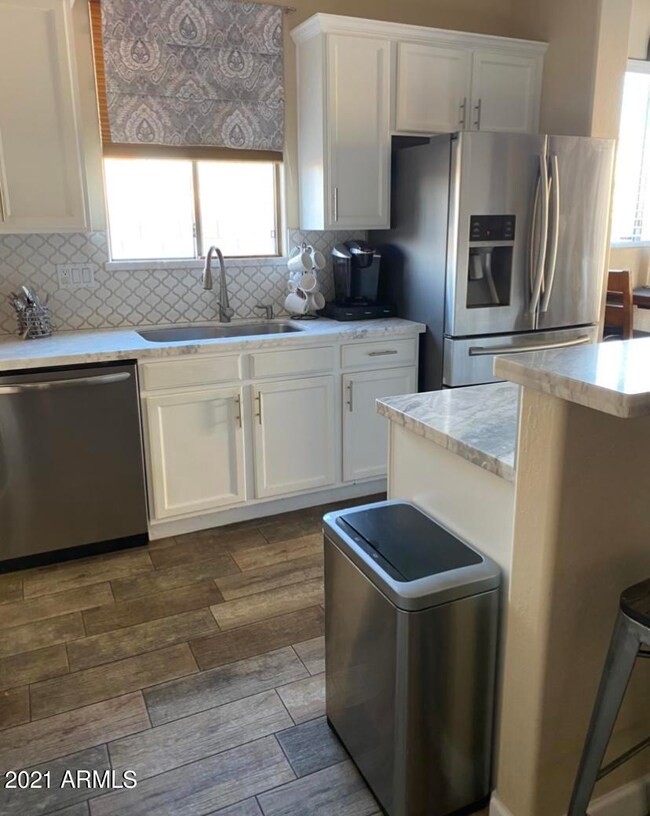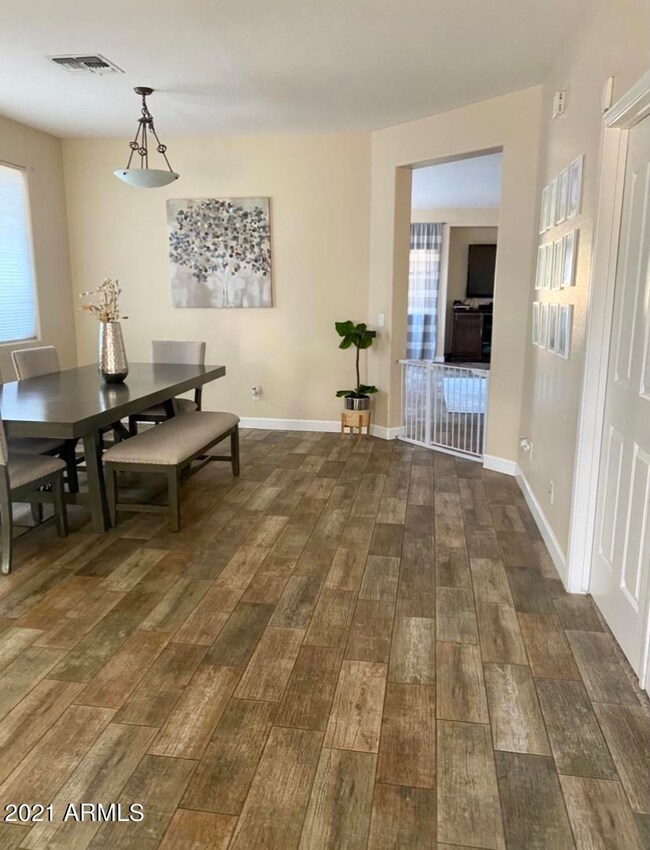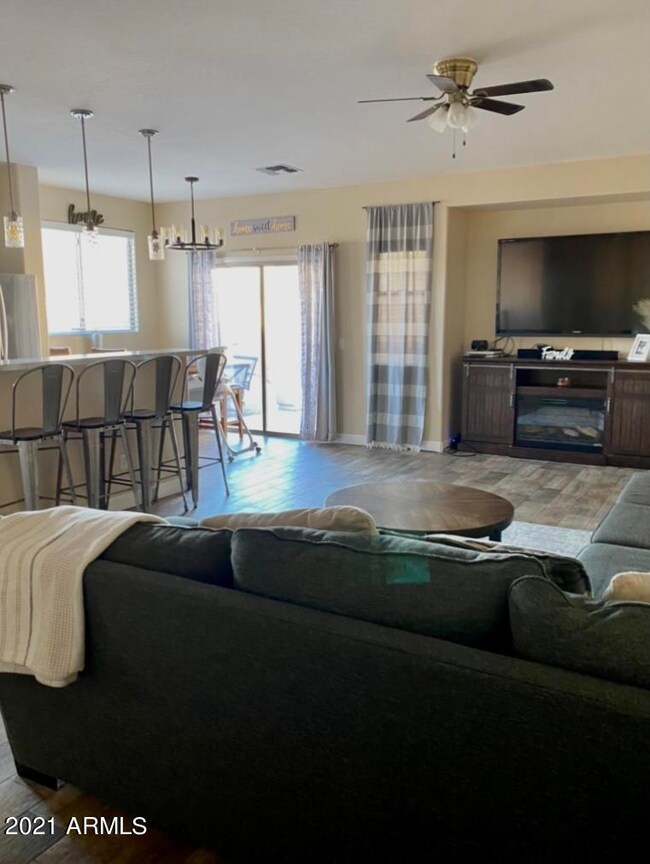
4823 N 96th Ln Phoenix, AZ 85037
Highlights
- Contemporary Architecture
- Granite Countertops
- Eat-In Kitchen
- Corner Lot
- Covered Patio or Porch
- Double Pane Windows
About This Home
As of February 2021BEAUTIFUL CORNER LOT HOME WITH UPGRADED KITCHEN, BATHS, FLOORING AND BACKYARD. MARBLE COUNTERTOPS THAT BEAUTIFULLY COMPLIMENT WHITE CABNETS AND WHITE BACKSPLASH. UPGRADED STAINLESS STEEL SINK AND FAUCET. EXTERIOR PAINTED 2020.
LOCATION , LOCATION, LOCATION, NEARBY WESTGATE, TANGER OUTLETS AND CARDINALS STADIUM SHOPPING CENTERS AND RESTAURANTS.
Last Agent to Sell the Property
Sinthia Hielo
West USA Realty License #SA690927000 Listed on: 01/09/2021
Last Buyer's Agent
Richard Ruiz
HomeSmart License #SA510208000
Home Details
Home Type
- Single Family
Est. Annual Taxes
- $1,606
Year Built
- Built in 2003
Lot Details
- 6,766 Sq Ft Lot
- Desert faces the front of the property
- Block Wall Fence
- Artificial Turf
- Corner Lot
HOA Fees
- $53 Monthly HOA Fees
Parking
- 2 Car Garage
Home Design
- Contemporary Architecture
- Wood Frame Construction
- Tile Roof
- Stucco
Interior Spaces
- 1,911 Sq Ft Home
- 1-Story Property
- Ceiling height of 9 feet or more
- Ceiling Fan
- Double Pane Windows
- Solar Screens
- Washer and Dryer Hookup
Kitchen
- Eat-In Kitchen
- Breakfast Bar
- Electric Cooktop
- Built-In Microwave
- Kitchen Island
- Granite Countertops
Flooring
- Carpet
- Tile
Bedrooms and Bathrooms
- 4 Bedrooms
- Remodeled Bathroom
- Primary Bathroom is a Full Bathroom
- 3 Bathrooms
- Dual Vanity Sinks in Primary Bathroom
- Bathtub With Separate Shower Stall
Outdoor Features
- Covered Patio or Porch
Schools
- Pendergast Elementary School
- Estrella Middle School
- Copper Canyon High School
Utilities
- Central Air
- Heating System Uses Natural Gas
- High Speed Internet
- Cable TV Available
Listing and Financial Details
- Legal Lot and Block 50 / 1014
- Assessor Parcel Number 102-18-571
Community Details
Overview
- Association fees include ground maintenance
- Tierra Rosa Association, Phone Number (602) 906-4940
- Built by TAYLOR WOODROW AZ
- Terracita Unit 2 Subdivision
Recreation
- Community Playground
- Bike Trail
Ownership History
Purchase Details
Home Financials for this Owner
Home Financials are based on the most recent Mortgage that was taken out on this home.Purchase Details
Home Financials for this Owner
Home Financials are based on the most recent Mortgage that was taken out on this home.Purchase Details
Home Financials for this Owner
Home Financials are based on the most recent Mortgage that was taken out on this home.Purchase Details
Home Financials for this Owner
Home Financials are based on the most recent Mortgage that was taken out on this home.Purchase Details
Home Financials for this Owner
Home Financials are based on the most recent Mortgage that was taken out on this home.Similar Homes in the area
Home Values in the Area
Average Home Value in this Area
Purchase History
| Date | Type | Sale Price | Title Company |
|---|---|---|---|
| Warranty Deed | $317,900 | Great American Ttl Agcy Inc | |
| Interfamily Deed Transfer | -- | Stewart Title Arizona Agency | |
| Warranty Deed | $191,000 | Stewart Title Arizona Agency | |
| Warranty Deed | $234,000 | Chicago Title Insurance Co | |
| Warranty Deed | $151,965 | First American Title Ins Co | |
| Warranty Deed | -- | First American Title Ins Co |
Mortgage History
| Date | Status | Loan Amount | Loan Type |
|---|---|---|---|
| Open | $54,295 | New Conventional | |
| Open | $312,141 | FHA | |
| Previous Owner | $182,100 | VA | |
| Previous Owner | $185,250 | New Conventional | |
| Previous Owner | $162,000 | New Conventional | |
| Previous Owner | $187,200 | New Conventional | |
| Previous Owner | $155,004 | VA | |
| Closed | $35,100 | No Value Available |
Property History
| Date | Event | Price | Change | Sq Ft Price |
|---|---|---|---|---|
| 02/05/2021 02/05/21 | Sold | $317,900 | +2.6% | $166 / Sq Ft |
| 01/11/2021 01/11/21 | Pending | -- | -- | -- |
| 01/09/2021 01/09/21 | For Sale | $309,900 | +61.8% | $162 / Sq Ft |
| 02/01/2017 02/01/17 | Sold | $191,500 | -1.8% | $100 / Sq Ft |
| 12/19/2016 12/19/16 | Pending | -- | -- | -- |
| 11/28/2016 11/28/16 | For Sale | $195,000 | +1.8% | $102 / Sq Ft |
| 11/18/2016 11/18/16 | Off Market | $191,500 | -- | -- |
| 10/09/2016 10/09/16 | For Sale | $195,000 | 0.0% | $102 / Sq Ft |
| 08/08/2015 08/08/15 | Rented | $1,150 | 0.0% | -- |
| 08/07/2015 08/07/15 | Off Market | $1,150 | -- | -- |
| 07/25/2015 07/25/15 | For Rent | $1,150 | +9.5% | -- |
| 01/04/2014 01/04/14 | Rented | $1,050 | 0.0% | -- |
| 01/03/2014 01/03/14 | Under Contract | -- | -- | -- |
| 12/08/2013 12/08/13 | For Rent | $1,050 | -- | -- |
Tax History Compared to Growth
Tax History
| Year | Tax Paid | Tax Assessment Tax Assessment Total Assessment is a certain percentage of the fair market value that is determined by local assessors to be the total taxable value of land and additions on the property. | Land | Improvement |
|---|---|---|---|---|
| 2025 | $1,762 | $13,565 | -- | -- |
| 2024 | $1,794 | $12,919 | -- | -- |
| 2023 | $1,794 | $27,020 | $5,400 | $21,620 |
| 2022 | $1,722 | $21,560 | $4,310 | $17,250 |
| 2021 | $1,655 | $20,010 | $4,000 | $16,010 |
| 2020 | $1,606 | $18,760 | $3,750 | $15,010 |
| 2019 | $1,594 | $16,910 | $3,380 | $13,530 |
| 2018 | $1,496 | $15,750 | $3,150 | $12,600 |
| 2017 | $1,394 | $14,130 | $2,820 | $11,310 |
| 2016 | $1,449 | $12,750 | $2,550 | $10,200 |
| 2015 | $1,242 | $13,430 | $2,680 | $10,750 |
Agents Affiliated with this Home
-
S
Seller's Agent in 2021
Sinthia Hielo
West USA Realty
-
R
Buyer's Agent in 2021
Richard Ruiz
HomeSmart
-
Greg Faulhaber

Seller's Agent in 2017
Greg Faulhaber
Coldwell Banker Realty
(602) 748-3378
22 Total Sales
-
Josie Macias

Buyer's Agent in 2017
Josie Macias
West USA Realty
(602) 206-6367
35 Total Sales
-
J
Seller Co-Listing Agent in 2014
Jason Cortel
Coldwell Banker Realty
-
M
Buyer's Agent in 2014
Michael Wheeler
Elite Partners
Map
Source: Arizona Regional Multiple Listing Service (ARMLS)
MLS Number: 6179148
APN: 102-18-571
- 9428 W Highland Ave
- 4831 N 93rd Dr
- 9320 W Meadowbrook Ave
- 9337 W Medlock Dr
- 9444 W Roma Ave
- 9214 W Pierson St
- 9432 W Roma Ave
- 9425 W Georgia Ave
- 10110 W Pasadena Ave
- 9302 W Georgia Ave
- 9155 W Minnezona Ave
- 9349 W Montecito Ave
- 10058 W Campbell Ave
- 9035 W Elm St Unit 3
- 10063 W Minnezona Ave
- 4601 N 102nd Ave Unit 1167
- 4601 N 102nd Ave Unit 1071
- 4601 N 102nd Ave Unit 1036
- 4601 N 102nd Ave Unit 1175
- 4601 N 102nd Ave Unit 1194
