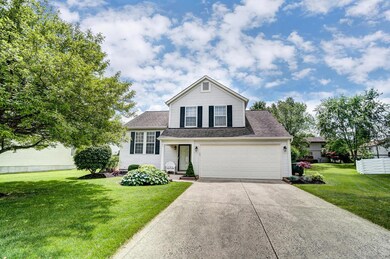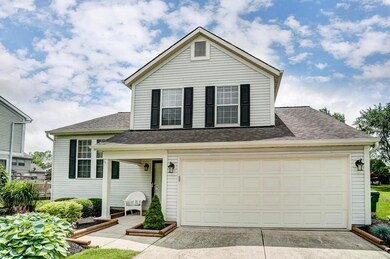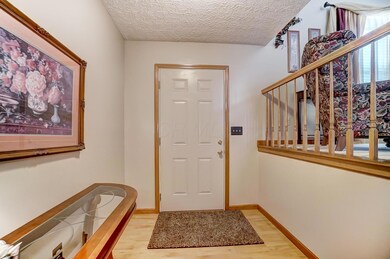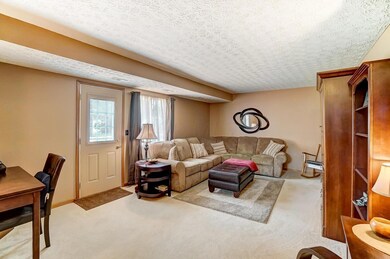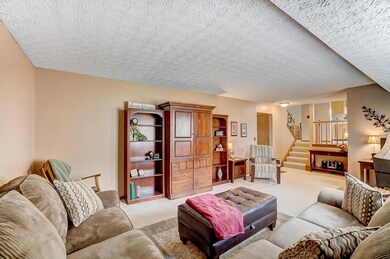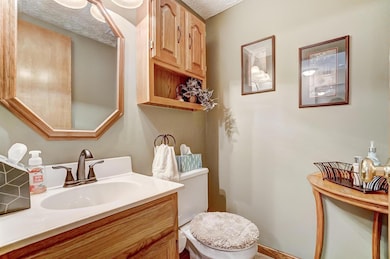
4823 Twig Ct Columbus, OH 43230
Gould Park NeighborhoodEstimated Value: $351,000 - $381,000
Highlights
- Deck
- Cul-De-Sac
- Whole House Fan
- Westerville-North High School Rated A-
- 2 Car Attached Garage
- Ceramic Tile Flooring
About This Home
As of July 2019Your new home hits all the marks! Move in ready, Westerville Schools, Columbus taxes and a Cul-de-sac lot in the highly desirable Woodstream subdivision!! Lots to love in this one owner home which has been meticulously cared for. Neutral through out, it offers a large family room and the current living room is just off the kitchen, which can be also be used as a formal dining room or office ~ you choose! Master bedroom has a large walk-in closet with organizers. You'll get extra living space in the finished lower level as well as gain great entering space on the double tiered deck. Updates include: Roof (12), HVAC (16), newer sliding door in kitchen and windows in kitchen, family room & master bedroom. Great location ~ Close to parks, shopping, freeway!
Last Agent to Sell the Property
EXP Realty, LLC License #2003013260 Listed on: 06/14/2019

Home Details
Home Type
- Single Family
Est. Annual Taxes
- $3,943
Year Built
- Built in 1991
Lot Details
- 9,148 Sq Ft Lot
- Cul-De-Sac
Parking
- 2 Car Attached Garage
Home Design
- Split Level Home
- Quad-Level Property
- Block Foundation
- Vinyl Siding
Interior Spaces
- 1,796 Sq Ft Home
- Insulated Windows
- Family Room
- Laundry on lower level
Kitchen
- Electric Range
- Microwave
- Dishwasher
Flooring
- Carpet
- Ceramic Tile
Bedrooms and Bathrooms
- 3 Bedrooms
Basement
- Partial Basement
- Recreation or Family Area in Basement
- Crawl Space
Outdoor Features
- Deck
Utilities
- Whole House Fan
- Forced Air Heating and Cooling System
- Heating System Uses Gas
Listing and Financial Details
- Assessor Parcel Number 600-217543
Ownership History
Purchase Details
Home Financials for this Owner
Home Financials are based on the most recent Mortgage that was taken out on this home.Purchase Details
Home Financials for this Owner
Home Financials are based on the most recent Mortgage that was taken out on this home.Purchase Details
Purchase Details
Similar Homes in the area
Home Values in the Area
Average Home Value in this Area
Purchase History
| Date | Buyer | Sale Price | Title Company |
|---|---|---|---|
| Young Yvette R | $225,300 | Atlas Title Solutions | |
| Fullenkamp Jennifer K | $124,000 | Chicago Title | |
| -- | -- | -- | |
| -- | $5,000 | -- |
Mortgage History
| Date | Status | Borrower | Loan Amount |
|---|---|---|---|
| Open | Young Yvette R | $5,500 | |
| Open | Young Yvette R | $218,250 | |
| Previous Owner | Fullenkamp Jennifer K | $164,428 | |
| Previous Owner | Fullenkamp Jennifer K | $191,000 | |
| Previous Owner | Fullenkamp Jennifer K | $187,044 | |
| Previous Owner | Fullenkamp Jennifer K | $185,744 | |
| Previous Owner | Fullenkamp Jennifer K | $10,000 | |
| Previous Owner | Fullenkamp Jennifer K | $154,800 | |
| Previous Owner | Fullenkamp Jennifer K | $122,700 |
Property History
| Date | Event | Price | Change | Sq Ft Price |
|---|---|---|---|---|
| 03/31/2025 03/31/25 | Off Market | $225,000 | -- | -- |
| 03/27/2025 03/27/25 | Off Market | $225,000 | -- | -- |
| 07/09/2019 07/09/19 | Sold | $225,000 | 0.0% | $125 / Sq Ft |
| 06/15/2019 06/15/19 | Pending | -- | -- | -- |
| 06/14/2019 06/14/19 | For Sale | $225,000 | -- | $125 / Sq Ft |
Tax History Compared to Growth
Tax History
| Year | Tax Paid | Tax Assessment Tax Assessment Total Assessment is a certain percentage of the fair market value that is determined by local assessors to be the total taxable value of land and additions on the property. | Land | Improvement |
|---|---|---|---|---|
| 2024 | $5,027 | $100,870 | $28,000 | $72,870 |
| 2023 | $4,905 | $100,870 | $28,000 | $72,870 |
| 2022 | $4,906 | $77,000 | $17,500 | $59,500 |
| 2021 | $5,426 | $77,000 | $17,500 | $59,500 |
| 2020 | $4,937 | $77,000 | $17,500 | $59,500 |
| 2019 | $4,034 | $60,030 | $14,000 | $46,030 |
| 2018 | $1,972 | $60,030 | $14,000 | $46,030 |
| 2017 | $3,954 | $60,030 | $14,000 | $46,030 |
| 2016 | $3,594 | $49,770 | $13,090 | $36,680 |
| 2015 | $1,801 | $49,770 | $13,090 | $36,680 |
| 2014 | $3,605 | $49,770 | $13,090 | $36,680 |
| 2013 | $1,820 | $49,770 | $13,090 | $36,680 |
Agents Affiliated with this Home
-
Ryan Ruehle

Seller's Agent in 2019
Ryan Ruehle
EXP Realty, LLC
(614) 310-6077
2 in this area
1,240 Total Sales
-
Barbara Fogal

Seller Co-Listing Agent in 2019
Barbara Fogal
EXP Realty, LLC
36 Total Sales
-
Maggie Chudik

Buyer's Agent in 2019
Maggie Chudik
Coldwell Banker Realty
(614) 554-4702
1 in this area
296 Total Sales
Map
Source: Columbus and Central Ohio Regional MLS
MLS Number: 219021277
APN: 600-217543
- 4868 Richland Dr
- 4465 Big Walnutview Dr
- 4477 Big Walnutview Dr
- 4776 Cherry Park Dr
- 5109 Magnolia Blossom Blvd
- 4526 Andes Ct
- 5723 Blendon Valley Dr
- 3790 Hunting Ln
- 5350 Bittersweet Ct
- 5309 Trillium Ct
- 4485 Christina Ln
- 3860 Julia Ct
- 4845 Berryhill Ct
- 3751 Dolomite Dr
- 3942 Chickadee Ct
- 4557 Hidden Ridge Ct
- 4373 Valley Quail Blvd S
- 4216 Bitterroot Dr
- 5611 Montevideo Rd
- 4400 Yellowhammer Dr
- 4823 Twig Ct
- 4811 Twig Ct
- 4831 Twig Ct
- 4376 Big Walnutview Dr
- 4384 Big Walnutview Dr
- 4368 Big Walnutview Dr
- 4400 Big Walnutview Dr
- 4420 Big Walnutview Dr
- 4837 Twig Ct
- 4412 Big Walnutview Dr
- 4824 Twig Ct
- 4836 Twig Ct
- 4808 Twig Ct
- 4816 Twig Ct
- 4780 Big Walnutview Ct
- 4800 Twig Ct
- 4783 Big Walnutview Ct
- 4433 Big Walnutview Dr
- 4848 Richland Dr
- 4836 Richland Dr

