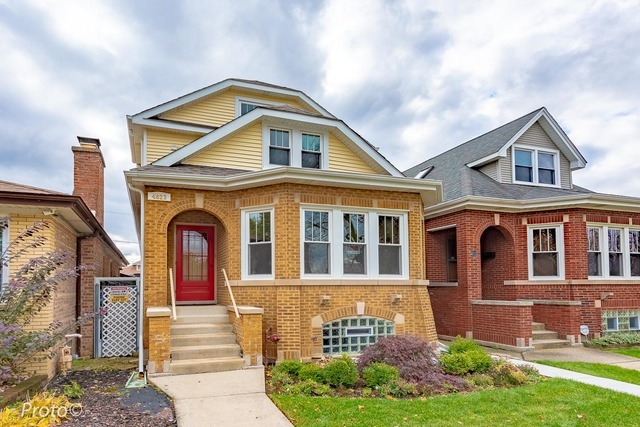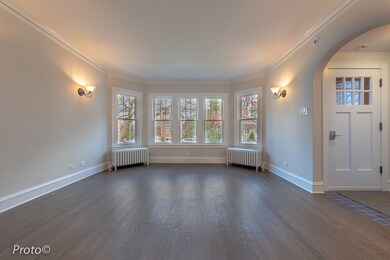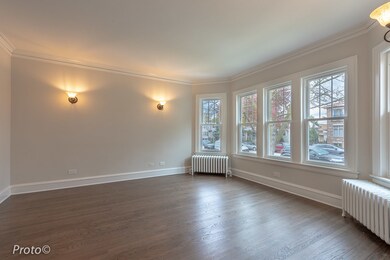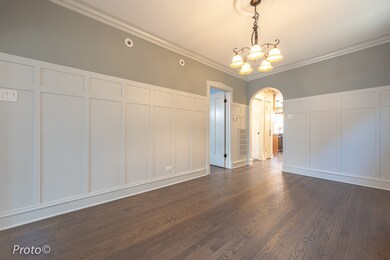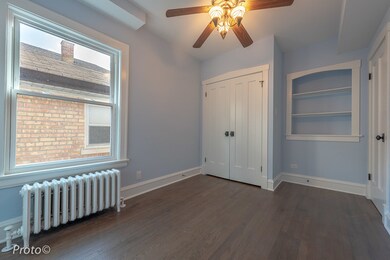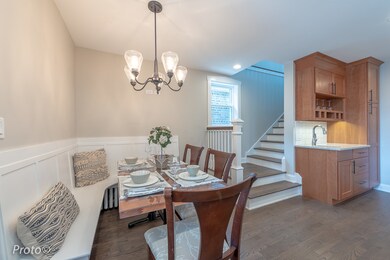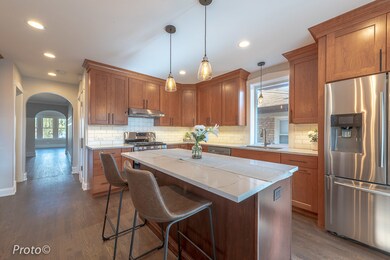
4823 W Argyle St Chicago, IL 60630
Jefferson Park NeighborhoodEstimated Value: $482,000 - $895,000
Highlights
- Landscaped Professionally
- Mature Trees
- Wood Flooring
- Beaubien Elementary School Rated A-
- Vaulted Ceiling
- 5-minute walk to Ashmore Park
About This Home
As of December 2019PREPARE TO BE AMAZED BY THIS COMPLETELY & METICULOUSLY GUT REHABBED, FROM TOP TO BOTTOM, CHICAGO- STYLE BRICK BUNGALOW. SELLER DID NOT SPARE ANY EXPENSE. FROM THE MOMENT YOU WALK IN TO THE FOYER, YOU WILL NOTICE THE SUPERB, GRACIOUS ENTRYWAY ACCENTED BY BEAUTIFUL, PORCELAIN BLUE TILE WITH AN ADDED ENTRY CLOSET. WALK THROUGH THE BRIGHT FORMAL LIVING ROOM W/ PLENTY OF WINDOWS FOR GREAT NATURAL LIGHTING. THE DINING ROOM FEATURES CUSTOM BUILT WAINSCOTING THAT IS SURE TO CATCH YOUR EYE W/ PLENTY OF SPACE FOR TABLE & CHAIRS. THE TIMELESS ARCHED ENTRYWAY FLOWS RIGHT INTO THE CHEFS KITCHEN FEATURING CUSTOM SOFT-CLOSE CHERRY CABINETS, QUARTZ COUNTER-TOPS, BUILT IN BENCH FOR EAT-IN AREA W/CUSTOM TABLE CRAFTED FROM A RECLAIMED DOOR OF THE ORIGINAL HOME, WET BAR, LED UNDER-CABINET LIGHTING & SAMSUNG STAINLESS STEEL APPLIANCES THAT WILL BRING OUT THE CHEF IN YOU. RIGHT OFF THE KITCHEN YOU WILL FIND A GIGANTIC MUD ROOM W/ SAMSUNG FRONT-LOADING WASHER/DRYER, EXTRA CABINETS, A SPACIOUS COUNTER-TOP, A CUSTOM-BUILT ENTRY BENCH W/ WAINSCOTING, HOOKS & SHELF PERFECT FOR TAKING OFF YOUR SNOWY BOOTS BEFORE ENTERING THE HOME ON A WINTERY CHICAGO DAY. THE AMAZING NEW, CUSTOM OAK STAIRCASE LEADS TO THE 2ND FLOOR W/NEW OAK FLOORS & RECESSED LIGHTING THROUGHOUT. SUMPTUOUS MASTER BEDROOM FEATURES HUGE WALK-IN CLOSET & SPA-LIKE ON SUITE BATHROOM W/ VAULTED CEILING & CHANDELIER, DRY STACKED STONE FEATURE WALL, DOUBLE-BOWL VANITY W/GRANITE COUNTER-TOP & PLENTY OF STORAGE SPACE. SECOND FLOOR ALSO HAS 2 ADDITIONAL BEDROOMS, FULL BATH & STORAGE CLOSET. LOWER LEVEL FEATURES A FAMILY ROOM W/ WET BAR - **SINK IS THE HOME'S ORIGINAL 1929 KITCHEN SINK WHICH WAS RE-PURPOSED**. WINE CELLAR HAS DRY STACKED STONE WALLS, LIGHTING, & CUSTOM-BUILT WINE RACKS FOR 140 BOTTLES. MANY OTHER FEATURES INCLUDE- SHERWIN-WILLIAMS PAINT THROUGHOUT HOME, ALL NEW PLUMBING, NEW ELECTRICAL, NEW ROOF, NEW 2ND FLOOR SIDING, NEW WINDOWS, NEW GUTTERS & BRAND NEW 2- CAR GARAGE. THE UPDATES ARE TOO MANY TO MENTION (SEE FULL LIST IN ADDITIONAL INFO). LOCATED IN BEAUBIEN 1+ SCHOOL DISTRICT. CLOSE TO SEAFOOD CITY SUPERMARKET, JOLLYBEE & TONS OF OTHER GREAT RESTAURANTS, WALGREENS, THE COPERNICUS CENTER AND SO MUCH MORE! 2 MIN FROM KENNEDY EXPY, 1 BLOCK FROM CTA, 12 MIN FROM EDENS EXPY. THIS HOME WITH TIMELESS FINISHES & EXCEPTIONAL CRAFTSMANSHIP IS READY TO BE YOUR HOME. HURRY-WON'T LAST!!!
Last Agent to Sell the Property
United Real Estate-Chicago License #475113487 Listed on: 11/07/2019

Home Details
Home Type
- Single Family
Est. Annual Taxes
- $5,798
Year Built | Renovated
- 1927 | 2018
Lot Details
- Southern Exposure
- East or West Exposure
- Fenced Yard
- Landscaped Professionally
- Mature Trees
Parking
- Detached Garage
- Garage Door Opener
- Parking Included in Price
- Garage Is Owned
Home Design
- Bungalow
- Brick Exterior Construction
- Slab Foundation
- Asphalt Shingled Roof
- Vinyl Siding
Interior Spaces
- Wet Bar
- Built-In Features
- Vaulted Ceiling
- Entrance Foyer
- Wood Flooring
- Storm Screens
Kitchen
- Breakfast Bar
- Oven or Range
- Range Hood
- Microwave
- Dishwasher
- Stainless Steel Appliances
- Kitchen Island
- Disposal
Bedrooms and Bathrooms
- Main Floor Bedroom
- Walk-In Closet
- Primary Bathroom is a Full Bathroom
- Bathroom on Main Level
- Dual Sinks
- Soaking Tub
- Shower Body Spray
Laundry
- Laundry on main level
- Dryer
- Washer
Finished Basement
- Exterior Basement Entry
- Finished Basement Bathroom
Eco-Friendly Details
- North or South Exposure
Utilities
- Central Air
- SpacePak Central Air
- Radiator
- Heating System Uses Gas
- Lake Michigan Water
Ownership History
Purchase Details
Purchase Details
Home Financials for this Owner
Home Financials are based on the most recent Mortgage that was taken out on this home.Purchase Details
Home Financials for this Owner
Home Financials are based on the most recent Mortgage that was taken out on this home.Similar Homes in the area
Home Values in the Area
Average Home Value in this Area
Purchase History
| Date | Buyer | Sale Price | Title Company |
|---|---|---|---|
| Todd D Fraley Revocable Trust | -- | None Listed On Document | |
| Fraley Todd | $619,500 | North American Title Company | |
| Loizzo Anthony | $270,000 | Chicago Title |
Mortgage History
| Date | Status | Borrower | Loan Amount |
|---|---|---|---|
| Previous Owner | Fraley Todd | $305,000 | |
| Previous Owner | Loizzo Anthony | $120,000 |
Property History
| Date | Event | Price | Change | Sq Ft Price |
|---|---|---|---|---|
| 12/27/2019 12/27/19 | Sold | $619,500 | -4.7% | $340 / Sq Ft |
| 11/15/2019 11/15/19 | Pending | -- | -- | -- |
| 11/06/2019 11/06/19 | For Sale | $649,900 | -- | $357 / Sq Ft |
Tax History Compared to Growth
Tax History
| Year | Tax Paid | Tax Assessment Tax Assessment Total Assessment is a certain percentage of the fair market value that is determined by local assessors to be the total taxable value of land and additions on the property. | Land | Improvement |
|---|---|---|---|---|
| 2024 | $5,798 | $40,771 | $10,763 | $30,008 |
| 2023 | $5,652 | $32,702 | $8,610 | $24,092 |
| 2022 | $5,652 | $32,702 | $8,610 | $24,092 |
| 2021 | $5,829 | $28,970 | $8,610 | $20,360 |
| 2020 | $4,797 | $21,520 | $4,458 | $17,062 |
| 2019 | $1,287 | $6,403 | $4,458 | $1,945 |
| 2018 | $1,266 | $6,403 | $4,458 | $1,945 |
| 2017 | $4,184 | $22,801 | $3,997 | $18,804 |
| 2016 | $4,069 | $22,801 | $3,997 | $18,804 |
| 2015 | $3,700 | $22,801 | $3,997 | $18,804 |
| 2014 | $3,421 | $20,996 | $3,690 | $17,306 |
| 2013 | $3,343 | $20,996 | $3,690 | $17,306 |
Agents Affiliated with this Home
-
Christopher Waldbuesser

Seller's Agent in 2019
Christopher Waldbuesser
United Real Estate-Chicago
(312) 566-7653
1 in this area
8 Total Sales
-
Olin Eargle

Buyer's Agent in 2019
Olin Eargle
@ Properties
(312) 771-1328
2 in this area
166 Total Sales
Map
Source: Midwest Real Estate Data (MRED)
MLS Number: MRD10562678
APN: 13-09-419-014-0000
- 4810 W Strong St
- 5130-50 N Cicero Ave
- 5015 N Kimberly Ave
- 4816 S St Lawrence Ave Unit 302
- 4923 W Winona St
- 5014 W Strong St
- 4979 N Kolmar Ave
- 5159 N Keating Ave
- 4741 N Keating Ave
- 4941 N Kilpatrick Ave
- 4742 N Knox Ave
- 5107 W Strong St
- 4551 W Foster Ave
- 5138 N Kolmar Ave
- 5110 W Carmen Ave
- 5263 N Laporte Ave
- 4456 W Gunnison St Unit 2A
- 4454 W Gunnison St Unit 1C
- 5000 N Kenneth Ave
- 4720 N Kenneth Ave
- 4823 W Argyle St
- 4821 W Argyle St
- 4825 W Argyle St
- 4829 W Argyle St
- 4817 W Argyle St
- 4831 W Argyle St
- 4813 W Argyle St Unit 1
- 4813 W Argyle St
- 4835 W Argyle St
- 4811 W Argyle St
- 4820 W Strong St
- 4826 W Strong St
- 4809 W Argyle St Unit 2
- 4818 W Strong St
- 4837 W Argyle St
- 4828 W Strong St
- 4816 W Strong St
- 4830 W Strong St
- 4807 W Argyle St
- 4814 W Strong St
