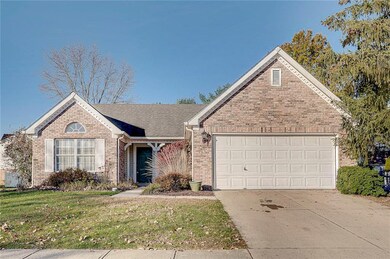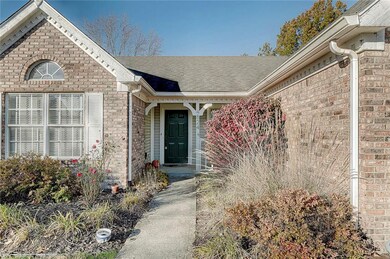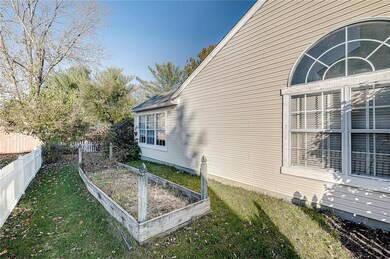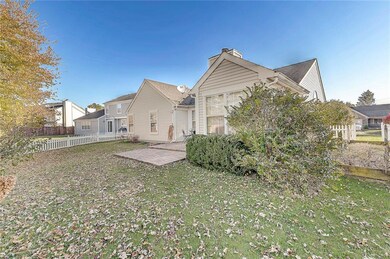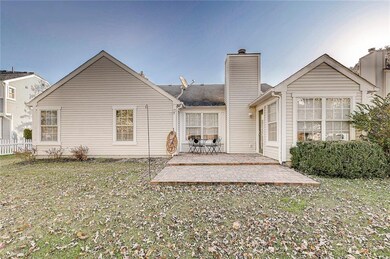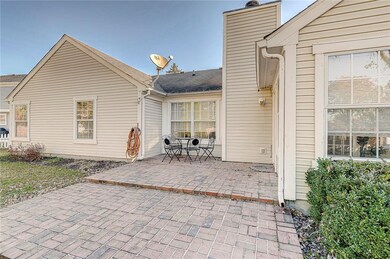
4824 Eagles Watch Ln Indianapolis, IN 46254
Eagle Creek NeighborhoodHighlights
- Ranch Style House
- 2 Car Attached Garage
- Forced Air Heating System
- 1 Fireplace
About This Home
As of July 2025Charming and spacious 3 bedroom, 2 bath ranch home in popular Eagles Watch neighborhood! You'll love the open floor plan with soaring cathedral ceilings! Upgraded Eat-in kitchen with breakfast bar. Bonus sunroom opens to fenced yard & patio. Bright and large great room with cozy fireplace. Perfect home close to Eagle Creek Park and Downtown!
Last Agent to Sell the Property
Greene Realty, LLC License #RB14045864 Listed on: 11/06/2020
Home Details
Home Type
- Single Family
Est. Annual Taxes
- $1,552
Year Built
- Built in 1992
Lot Details
- 7,841 Sq Ft Lot
Parking
- 2 Car Attached Garage
Home Design
- Ranch Style House
- Slab Foundation
Interior Spaces
- 1,695 Sq Ft Home
- 1 Fireplace
Bedrooms and Bathrooms
- 3 Bedrooms
- 2 Full Bathrooms
Utilities
- Forced Air Heating System
- Heating System Uses Gas
- Natural Gas Connected
- Gas Water Heater
Community Details
- Association fees include home owners entrance common insurance parkplayground
- Eagles Watch Subdivision
- Property managed by CASI
Listing and Financial Details
- Assessor Parcel Number 490511122003000600
Ownership History
Purchase Details
Home Financials for this Owner
Home Financials are based on the most recent Mortgage that was taken out on this home.Purchase Details
Home Financials for this Owner
Home Financials are based on the most recent Mortgage that was taken out on this home.Purchase Details
Home Financials for this Owner
Home Financials are based on the most recent Mortgage that was taken out on this home.Purchase Details
Home Financials for this Owner
Home Financials are based on the most recent Mortgage that was taken out on this home.Purchase Details
Similar Homes in Indianapolis, IN
Home Values in the Area
Average Home Value in this Area
Purchase History
| Date | Type | Sale Price | Title Company |
|---|---|---|---|
| Warranty Deed | $205,000 | Stewart Title | |
| Deed | $160,000 | -- | |
| Deed | $160,000 | Meridian Title Corp | |
| Deed | $138,300 | Security Title Servicesllc | |
| Warranty Deed | -- | Security Title Services | |
| Warranty Deed | -- | None Available | |
| Warranty Deed | -- | None Available |
Mortgage History
| Date | Status | Loan Amount | Loan Type |
|---|---|---|---|
| Open | $194,750 | New Conventional | |
| Previous Owner | $143,360 | Construction | |
| Previous Owner | $144,000 | New Conventional | |
| Previous Owner | $110,640 | Adjustable Rate Mortgage/ARM | |
| Previous Owner | $140,000 | New Conventional |
Property History
| Date | Event | Price | Change | Sq Ft Price |
|---|---|---|---|---|
| 07/10/2025 07/10/25 | Sold | $285,000 | +3.6% | $168 / Sq Ft |
| 05/30/2025 05/30/25 | Pending | -- | -- | -- |
| 05/28/2025 05/28/25 | For Sale | $275,000 | +34.1% | $162 / Sq Ft |
| 12/04/2020 12/04/20 | Sold | $205,000 | +5.2% | $121 / Sq Ft |
| 11/09/2020 11/09/20 | Pending | -- | -- | -- |
| 11/05/2020 11/05/20 | For Sale | $194,900 | +21.8% | $115 / Sq Ft |
| 05/22/2017 05/22/17 | Sold | $160,000 | -5.8% | $94 / Sq Ft |
| 04/11/2017 04/11/17 | Pending | -- | -- | -- |
| 03/31/2017 03/31/17 | For Sale | $169,900 | +22.8% | $100 / Sq Ft |
| 06/16/2014 06/16/14 | Sold | $138,300 | -5.6% | $82 / Sq Ft |
| 04/15/2014 04/15/14 | Pending | -- | -- | -- |
| 03/28/2014 03/28/14 | For Sale | $146,500 | -- | $86 / Sq Ft |
Tax History Compared to Growth
Tax History
| Year | Tax Paid | Tax Assessment Tax Assessment Total Assessment is a certain percentage of the fair market value that is determined by local assessors to be the total taxable value of land and additions on the property. | Land | Improvement |
|---|---|---|---|---|
| 2024 | $2,560 | $250,000 | $35,500 | $214,500 |
| 2023 | $2,560 | $245,400 | $35,500 | $209,900 |
| 2022 | $2,273 | $224,700 | $35,500 | $189,200 |
| 2021 | $1,813 | $171,100 | $22,600 | $148,500 |
| 2020 | $1,810 | $171,100 | $22,600 | $148,500 |
| 2019 | $1,648 | $155,100 | $22,600 | $132,500 |
| 2018 | $1,613 | $151,900 | $22,600 | $129,300 |
| 2017 | $1,522 | $143,000 | $22,600 | $120,400 |
| 2016 | $1,477 | $138,700 | $22,600 | $116,100 |
| 2014 | $1,237 | $125,100 | $22,600 | $102,500 |
| 2013 | $1,249 | $125,100 | $22,600 | $102,500 |
Agents Affiliated with this Home
-
Tracy Ridings

Seller's Agent in 2025
Tracy Ridings
F.C. Tucker Company
(317) 455-5999
2 in this area
147 Total Sales
-
Charles Ridings

Seller Co-Listing Agent in 2025
Charles Ridings
F.C. Tucker Company
(317) 771-2788
1 in this area
34 Total Sales
-
Michael Price

Buyer's Agent in 2025
Michael Price
RE/MAX Centerstone
(317) 292-6553
1 in this area
395 Total Sales
-
Heather Ludlow

Seller's Agent in 2020
Heather Ludlow
Greene Realty, LLC
(317) 698-2311
2 in this area
132 Total Sales
-
Stephen Turchyn

Buyer's Agent in 2020
Stephen Turchyn
Good Living Indy, LLC
(317) 281-6358
2 in this area
55 Total Sales
-
Sonnie Laviolette
S
Seller's Agent in 2017
Sonnie Laviolette
Compass Indiana, LLC
(317) 752-5957
2 in this area
93 Total Sales
Map
Source: MIBOR Broker Listing Cooperative®
MLS Number: MBR21750754
APN: 49-05-11-122-003.000-600
- 5034 Aspen Crest Ln
- 7042 Colita More Ct
- 4351 Village Parkway Cir W Unit 11
- 4291 Village Parkway Cir W Unit 11
- 4291 Village Parkway Cir W Unit 8
- 4291 Village Parkway Cir W Unit 3
- 4371 Village Parkway Cir W Unit 2
- 7470 Charrington Ct
- 4382 Castlebay Way
- 5283 Tufton Dr
- 4380 Dunsany Ct
- 7459 Quincy Ct
- 4311 Village Parkway Cir W Unit 6
- 7533 Chatterton Dr
- 4291 Caledonia Way
- 6627 Cobden Ct
- 4746 Stoughton Ct
- 4655 Framington Ct
- 4609 Framington Ct
- 5160 N High School Rd

