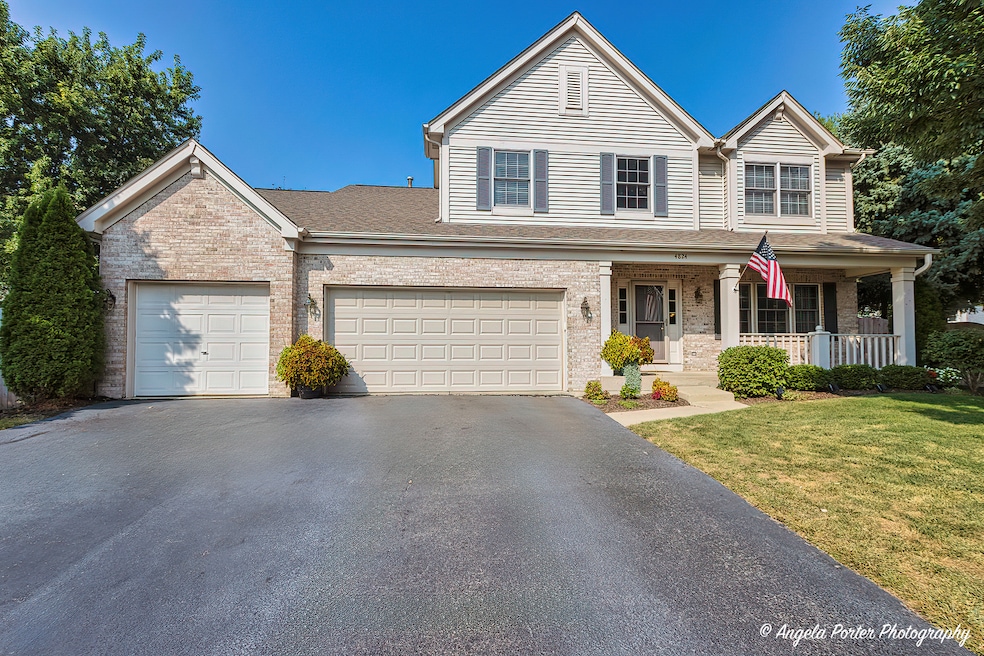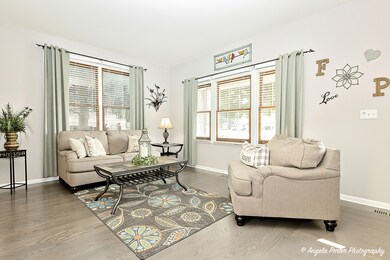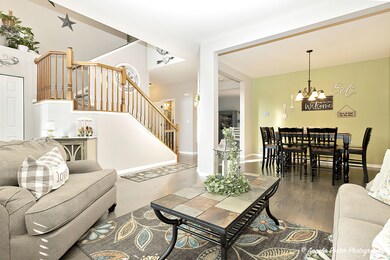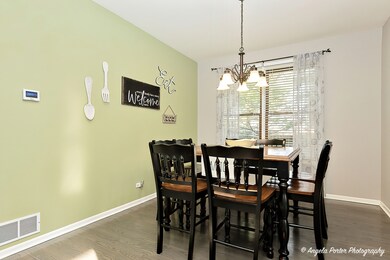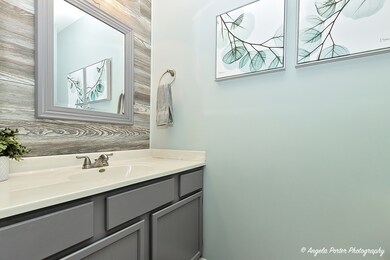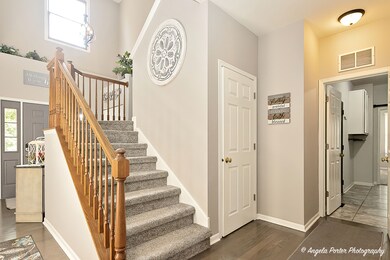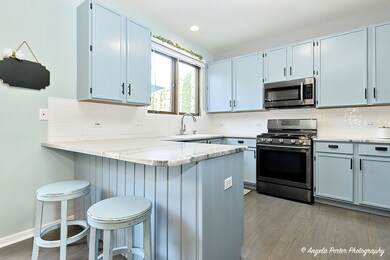
4824 Loyola Dr McHenry, IL 60050
Highlights
- Above Ground Pool
- Landscaped Professionally
- Property is near a park
- McHenry Community High School - Upper Campus Rated A-
- Deck
- Traditional Architecture
About This Home
As of October 2024Welcome to 4824 Loyola Drive, a spacious and well-maintained 4+ bedroom home in McHenry! This home offers 3 full baths and 1 half bath, with additional living space that includes a 5th bedroom, a full bath, and a comfortable family room-perfect for guests, a home office, or recreational use. The updated kitchen features newer countertops and appliances, making it a joy for any home cook. The large, fenced lot is a true highlight, complete with an above-ground pool, a charming gazebo on the deck, and a tranquil koi pond that adds a touch of serenity to your outdoor space. Ample storage throughout and a 3-car heated garage ensure you have room for everything. Plus, with newer mechanicals, including an updated HVAC system and water heater, you can enjoy peace of mind. This home has it all-make this your dream home today!
Last Agent to Sell the Property
Dream Real Estate, Inc. License #471000585 Listed on: 09/12/2024

Last Buyer's Agent
@properties Christie's International Real Estate License #475131610

Home Details
Home Type
- Single Family
Est. Annual Taxes
- $10,014
Year Built
- Built in 1999
Lot Details
- 0.31 Acre Lot
- Lot Dimensions are 68x143x34x73x19x131
- Fenced Yard
- Landscaped Professionally
- Paved or Partially Paved Lot
HOA Fees
- $4 Monthly HOA Fees
Parking
- 3 Car Attached Garage
- Heated Garage
- Garage Transmitter
- Garage Door Opener
- Driveway
- Parking Included in Price
Home Design
- Traditional Architecture
- Asphalt Roof
- Concrete Perimeter Foundation
Interior Spaces
- 3,107 Sq Ft Home
- 2-Story Property
- Ceiling Fan
- Family Room with Fireplace
- Family Room Downstairs
- Living Room
- Formal Dining Room
- Home Office
- Storage Room
Kitchen
- Breakfast Bar
- Range
- Microwave
- Dishwasher
Flooring
- Wood
- Carpet
Bedrooms and Bathrooms
- 4 Bedrooms
- 4 Potential Bedrooms
Laundry
- Laundry Room
- Laundry on main level
- Dryer
- Washer
Finished Basement
- Basement Fills Entire Space Under The House
- Sump Pump
- Bedroom in Basement
- Recreation or Family Area in Basement
- Finished Basement Bathroom
Outdoor Features
- Above Ground Pool
- Deck
- Gazebo
- Shed
Location
- Property is near a park
Utilities
- Forced Air Heating and Cooling System
- Humidifier
- Heating System Uses Natural Gas
- 200+ Amp Service
- Water Softener is Owned
Community Details
- Mailer@Payhoa.Com Association
- Park Ridge Estates Subdivision, Breckenridge Floorplan
- Property managed by Park Ridge Estates HOA
Listing and Financial Details
- Homeowner Tax Exemptions
Ownership History
Purchase Details
Home Financials for this Owner
Home Financials are based on the most recent Mortgage that was taken out on this home.Purchase Details
Home Financials for this Owner
Home Financials are based on the most recent Mortgage that was taken out on this home.Purchase Details
Home Financials for this Owner
Home Financials are based on the most recent Mortgage that was taken out on this home.Similar Homes in McHenry, IL
Home Values in the Area
Average Home Value in this Area
Purchase History
| Date | Type | Sale Price | Title Company |
|---|---|---|---|
| Warranty Deed | $466,000 | None Listed On Document | |
| Warranty Deed | $285,000 | Fidelity National Title | |
| Corporate Deed | $248,500 | Chicago Title |
Mortgage History
| Date | Status | Loan Amount | Loan Type |
|---|---|---|---|
| Open | $335,900 | New Conventional | |
| Previous Owner | $25,000 | Credit Line Revolving | |
| Previous Owner | $263,500 | New Conventional | |
| Previous Owner | $270,750 | Purchase Money Mortgage | |
| Previous Owner | $75,000 | Credit Line Revolving | |
| Previous Owner | $95,000 | Unknown | |
| Previous Owner | $120,000 | Unknown | |
| Previous Owner | $140,000 | No Value Available | |
| Previous Owner | $194,000 | Unknown |
Property History
| Date | Event | Price | Change | Sq Ft Price |
|---|---|---|---|---|
| 10/10/2024 10/10/24 | Sold | $465,900 | +0.2% | $150 / Sq Ft |
| 09/15/2024 09/15/24 | Pending | -- | -- | -- |
| 09/12/2024 09/12/24 | For Sale | $464,900 | -- | $150 / Sq Ft |
Tax History Compared to Growth
Tax History
| Year | Tax Paid | Tax Assessment Tax Assessment Total Assessment is a certain percentage of the fair market value that is determined by local assessors to be the total taxable value of land and additions on the property. | Land | Improvement |
|---|---|---|---|---|
| 2023 | $10,014 | $116,401 | $15,769 | $100,632 |
| 2022 | $9,688 | $107,988 | $14,629 | $93,359 |
| 2021 | $9,252 | $100,567 | $13,624 | $86,943 |
| 2020 | $8,949 | $96,375 | $13,056 | $83,319 |
| 2019 | $8,818 | $91,516 | $12,398 | $79,118 |
| 2018 | $9,981 | $93,092 | $12,612 | $80,480 |
| 2017 | $9,605 | $87,370 | $11,837 | $75,533 |
| 2016 | $9,304 | $81,655 | $11,063 | $70,592 |
| 2013 | -- | $73,375 | $11,840 | $61,535 |
Agents Affiliated with this Home
-
Shawn Strach

Seller's Agent in 2024
Shawn Strach
The Dream Team Realtors
(815) 472-7720
58 in this area
200 Total Sales
-
Lori Johanneson

Buyer's Agent in 2024
Lori Johanneson
@ Properties
(630) 667-7562
1 in this area
344 Total Sales
Map
Source: Midwest Real Estate Data (MRED)
MLS Number: 12145811
APN: 09-34-360-012
- 123 Norman Dr
- 5215 W Greenbrier Dr
- 103 Augusta Dr
- 4801 W Glenbrook Trail
- 501 Silbury Ct
- 414 Waters Edge Dr Unit C
- 5224 Glenbrook Trail
- 601 Devonshire Ct Unit D
- 418 Kresswood Dr Unit 2
- 605 Kensington Dr
- 610 Kensington Dr
- 318 S Windhaven Ct
- 5198 Bull Valley Rd
- 5505 W Windhaven Trail
- 915 Royal Dr Unit A1
- 911 Hampton Ct
- 0 Bull Valley Rd Unit MRD12087941
- 5832 Fieldstone Trail Unit 5832
- 4602 W Northfox Ln Unit 2
- Lots 48-53 Ridgeview Dr
