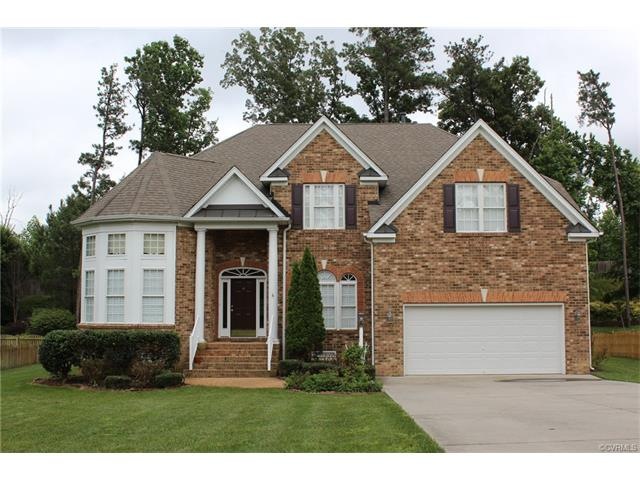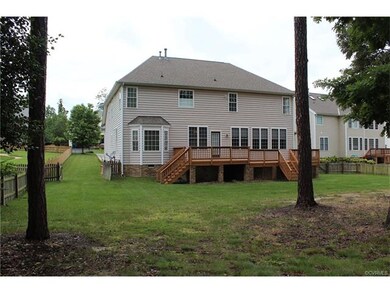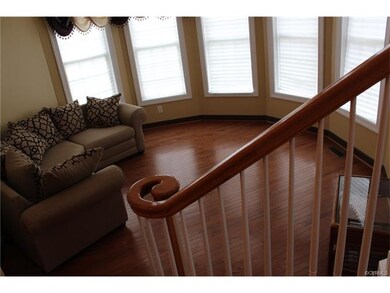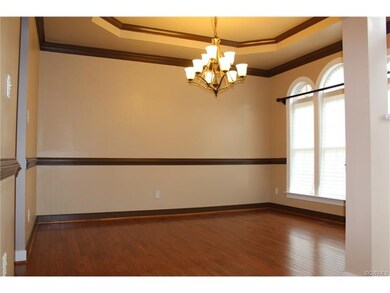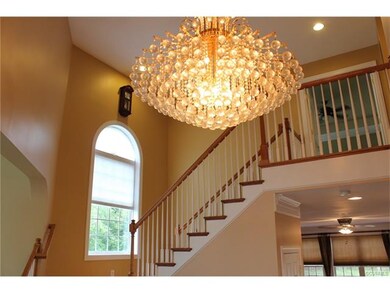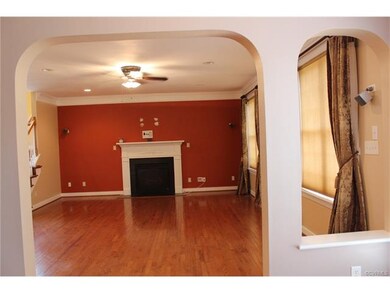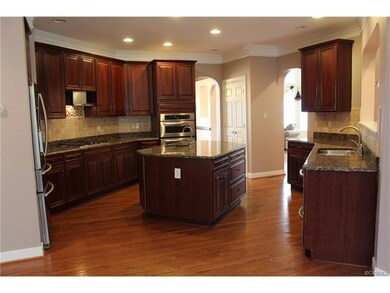
4825 Cobblestone Landing Place Glen Allen, VA 23059
Short Pump NeighborhoodHighlights
- Deck
- Transitional Architecture
- Main Floor Bedroom
- Colonial Trail Elementary School Rated A-
- Wood Flooring
- Hydromassage or Jetted Bathtub
About This Home
As of July 2017This lovely 5 Bedroom, 4 Bath 3517 sq. ft. Brick front home is loaded with special features.From the Soaring Living Room space with Floor to ceiling Windows,Triple Crown Moulding in The Living Room& Dining Room,Front & Rear Staircases, Granite & Stainless Kitchen with a granite island with vegetable sink, There is a first floor Bedroom with a full Bath.Family Room has surround sound.
The Master Bedroom has a tray ceiling,and a Master bath with jetted tub & large walkin closet. There are two Jack and Jill baths between the other 4 bedrooms. There is a two 2 tier deck on the rear of home. There is front & rear irrigation systems.Wonderful Twin Hickory neighborhood & some of best schools in area. Don't miss viewing this hom
Last Agent to Sell the Property
Weichert Home Run Realty License #0225165007 Listed on: 06/04/2017

Last Buyer's Agent
Weichert Home Run Realty License #0225165007 Listed on: 06/04/2017

Home Details
Home Type
- Single Family
Est. Annual Taxes
- $4,259
Year Built
- Built in 2005
Lot Details
- 0.43 Acre Lot
- Zoning described as R3C
HOA Fees
- $73 Monthly HOA Fees
Parking
- 2 Car Direct Access Garage
- Oversized Parking
- Dry Walled Garage
- Garage Door Opener
- Driveway
Home Design
- Transitional Architecture
- Brick Exterior Construction
- Vinyl Siding
Interior Spaces
- 3,517 Sq Ft Home
- 2-Story Property
- Wired For Data
- Built-In Features
- Bookcases
- Tray Ceiling
- High Ceiling
- Ceiling Fan
- Recessed Lighting
- Gas Fireplace
- Thermal Windows
- Separate Formal Living Room
- Crawl Space
Kitchen
- Eat-In Kitchen
- Built-In Oven
- Gas Cooktop
- Range Hood
- Microwave
- Dishwasher
- Kitchen Island
- Granite Countertops
- Disposal
Flooring
- Wood
- Carpet
- Ceramic Tile
Bedrooms and Bathrooms
- 5 Bedrooms
- Main Floor Bedroom
- En-Suite Primary Bedroom
- Walk-In Closet
- 4 Full Bathrooms
- Hydromassage or Jetted Bathtub
Laundry
- Dryer
- Washer
Outdoor Features
- Deck
- Front Porch
Schools
- Colonial Trail Elementary School
- Short Pump Middle School
- Deep Run High School
Utilities
- Zoned Heating and Cooling
- Heating System Uses Natural Gas
- Gas Water Heater
- High Speed Internet
- Cable TV Available
Community Details
- Cobblestone Landing @ Twin Hickory Subdivision
Listing and Financial Details
- Tax Lot 42
- Assessor Parcel Number 743-765-3380
Ownership History
Purchase Details
Home Financials for this Owner
Home Financials are based on the most recent Mortgage that was taken out on this home.Purchase Details
Home Financials for this Owner
Home Financials are based on the most recent Mortgage that was taken out on this home.Purchase Details
Home Financials for this Owner
Home Financials are based on the most recent Mortgage that was taken out on this home.Similar Homes in Glen Allen, VA
Home Values in the Area
Average Home Value in this Area
Purchase History
| Date | Type | Sale Price | Title Company |
|---|---|---|---|
| Warranty Deed | $523,000 | Attorney | |
| Warranty Deed | $410,000 | -- | |
| Warranty Deed | $521,360 | -- |
Mortgage History
| Date | Status | Loan Amount | Loan Type |
|---|---|---|---|
| Open | $523,000 | VA | |
| Previous Owner | $295,000 | Adjustable Rate Mortgage/ARM | |
| Previous Owner | $307,500 | Adjustable Rate Mortgage/ARM | |
| Previous Owner | $307,500 | New Conventional | |
| Previous Owner | $416,900 | New Conventional |
Property History
| Date | Event | Price | Change | Sq Ft Price |
|---|---|---|---|---|
| 07/31/2017 07/31/17 | Sold | $523,000 | -1.3% | $149 / Sq Ft |
| 07/05/2017 07/05/17 | Pending | -- | -- | -- |
| 06/04/2017 06/04/17 | For Sale | $529,950 | +52994900.0% | $151 / Sq Ft |
| 10/12/2015 10/12/15 | Sold | $1 | -100.0% | $0 / Sq Ft |
| 09/12/2015 09/12/15 | Pending | -- | -- | -- |
| 07/20/2015 07/20/15 | For Sale | $532,500 | -- | $151 / Sq Ft |
Tax History Compared to Growth
Tax History
| Year | Tax Paid | Tax Assessment Tax Assessment Total Assessment is a certain percentage of the fair market value that is determined by local assessors to be the total taxable value of land and additions on the property. | Land | Improvement |
|---|---|---|---|---|
| 2025 | $6,159 | $702,400 | $160,000 | $542,400 |
| 2024 | $6,159 | $702,400 | $160,000 | $542,400 |
| 2023 | $5,970 | $702,400 | $160,000 | $542,400 |
| 2022 | $5,006 | $588,900 | $140,000 | $448,900 |
| 2021 | $4,489 | $516,000 | $120,000 | $396,000 |
| 2020 | $4,489 | $516,000 | $120,000 | $396,000 |
| 2019 | $4,489 | $516,000 | $120,000 | $396,000 |
| 2018 | $4,374 | $502,800 | $120,000 | $382,800 |
| 2017 | $4,260 | $489,600 | $120,000 | $369,600 |
| 2016 | $4,259 | $489,600 | $120,000 | $369,600 |
| 2015 | $4,260 | $489,600 | $120,000 | $369,600 |
| 2014 | $4,260 | $489,600 | $120,000 | $369,600 |
Agents Affiliated with this Home
-
A
Seller's Agent in 2017
Ann Lauterbach
Weichert Corporate
(804) 241-0020
26 Total Sales
-
J
Seller's Agent in 2015
Janice Taylor
RE/MAX
6 in this area
171 Total Sales
-
N
Buyer's Agent in 2015
NON MLS USER MLS
NON MLS OFFICE
Map
Source: Central Virginia Regional MLS
MLS Number: 1721166
APN: 743-765-3380
- 11416 Country Oaks Ct
- 4317 Allenbend Rd
- 11600 Coachmans Carriage Place
- 5020 Park Meadows Way
- 0 Belfast Rd Unit 2511329
- 620 Haven Mews Cir
- 11513 Sadler Grove Rd
- 5301 Twisting Vine Ln Unit 103
- 11468 Sligo Dr
- 11464 Sligo Dr
- 5305 Twisting Vine Ln Unit 104
- 5305 Twisting Vine Ln Unit 201
- 5304 Twisting Vine Ln Unit 204
- 5304 Twisting Vine Ln Unit 203
- 5304 Twisting Vine Ln Unit 103
- 5304 Twisting Vine Ln Unit 202
- 5304 Twisting Vine Ln Unit 201
- 5304 Twisting Vine Ln Unit 104
- 5304 Twisting Vine Ln Unit 101
- 5304 Twisting Vine Ln Unit 105
