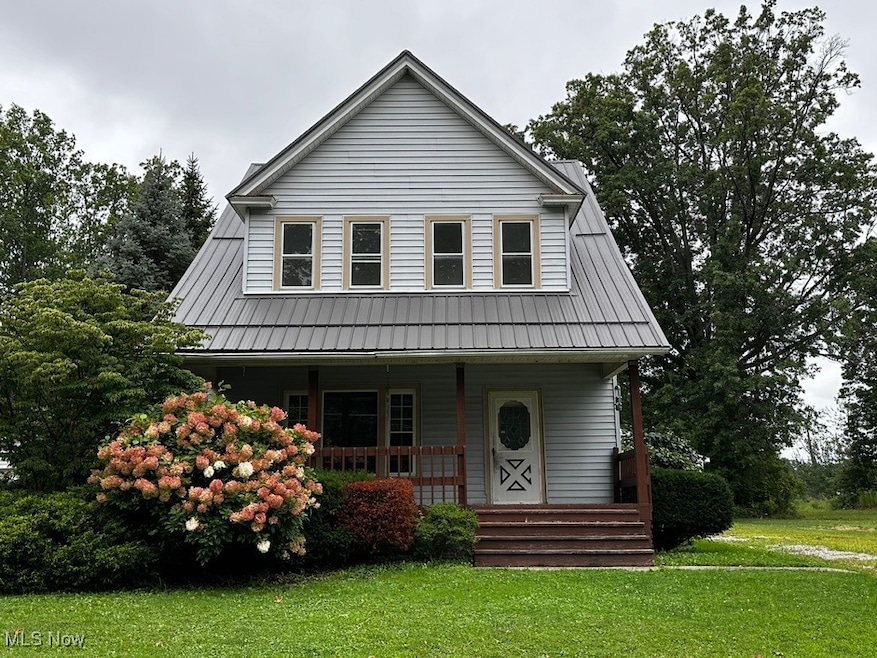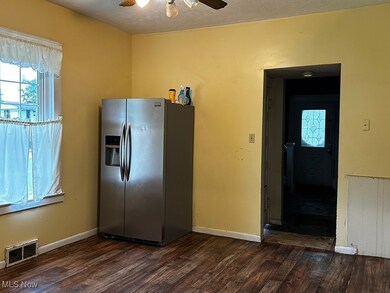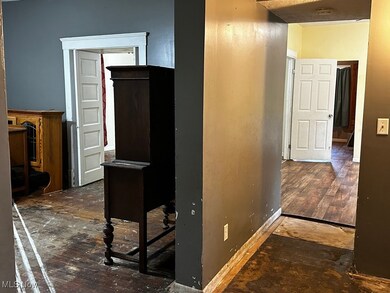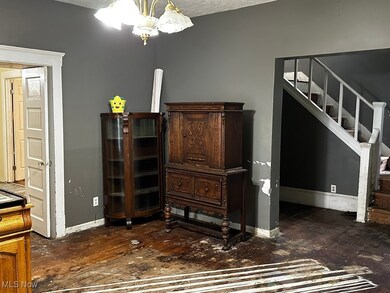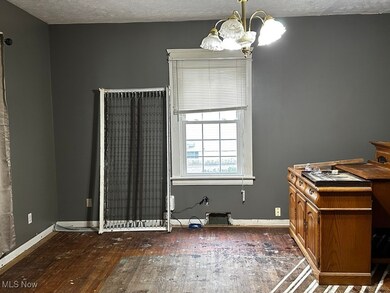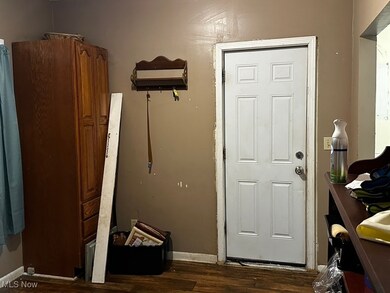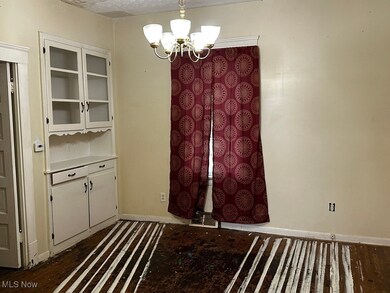
4825 Kain Ave Ashtabula, OH 44004
About This Home
As of April 2025Historic Gem Ready for a New Chapter!
Unlock the potential of this charming older home, filled with character and structural strength. With some interior cosmetic upgrades, this property can truly sparkle once again.
New Roof: Installed in July 2024, ensuring the house is protected for years to come.
Major Updates (2001): New Windows, Vinyl Siding, Furnace & Central Air, Updated Electrical System, and 2-Car Garage providing ample space for vehicles and storage.
Porches: Enjoy the charming front porch and a cozy rear porch, perfect for relaxation.
The attic (3rd floor) is finished and can serve as a versatile space, suitable as a playroom or a 4th bedroom. Condition: The seller is offering the house 'As Is'. Current Status: The renters have moved out, making it the perfect time to bring fresh ideas and breathe new life into this home. This home is structurally sound and is ideal for those looking to add personalized touches to a solid foundation. With significant updates already in place, a few cosmetic upgrades will make this house shine once again. Don't miss out on this fantastic opportunity to revive and cherish a historic property in a welcoming neighborhood. Act now and remake this house as your dream home or investment house building on your portfolio!
Last Agent to Sell the Property
Berkshire Hathaway HomeServices Professional Realty Brokerage Email: rfurmage@bhhspro.com 440-862-0906 License #408337 Listed on: 08/19/2024

Co-Listed By
Berkshire Hathaway HomeServices Professional Realty Brokerage Email: rfurmage@bhhspro.com 440-862-0906 License #2020001017

Last Buyer's Agent
Berkshire Hathaway HomeServices Professional Realty Brokerage Email: rfurmage@bhhspro.com 440-862-0906 License #2020001017

Home Details
Home Type
Single Family
Est. Annual Taxes
$2,772
Year Built
1910
Lot Details
0
Parking
2
Listing Details
- Property Type: Residential
- Property Subtype: Single Family Residence
- Year Built: 1910
- Attribution Contact: rfurmage@bhhspro.com 440-862-0906
- Co List Office Mls Id: 9390
- Co List Office Phone: 440-998-4663
- Subdivision Name: Kain
- Above Grade Finished Sq Ft: 1840.0
- Architectural Style: Colonial
- Carport Y N: No
- Garage Yn: Yes
- Unit Levels: Three Or More
- Reso Property Condition: Fixer
- Tax Year: 2023
- Property Sub Type Additional: Single Family Residence
- Special Features: None
- Property Sub Type: Detached
Interior Features
- Basement: Unfinished
- Basement: Yes
- Appliances: Refrigerator
- Full Bathrooms: 2
- Total Bedrooms: 3
- Fireplace Features: None
- Main Level Bathrooms: 1
Exterior Features
- Roof: Metal
- Acres: 0.21
- Pool Private: No
- Waterfront: No
- Home Warranty: No
- Construction Type: Aluminum Siding
- Foundation Details: Block
- Patio And Porch Features: Rear Porch, Porch
Garage/Parking
- Attached Garage: No
- Garage Spaces: 2.0
- Parking Features: Driveway, On Street
Utilities
- LaundryFeatures: In Basement
- Cooling: Central Air
- Cooling Y N: Yes
- Heating: Forced Air, Gas, Heat Pump
- HeatingYN: Yes
- Water Source: Public
Condo/Co-op/Association
- Community Features: Fitness Center, Fishing, Golf
- Association: No
Schools
- Junior High Dist: Ashtabula Area CSD - 401
Lot Info
- Lot Size Units: Acres
- Parcel Number: 053010012300
- LandLeaseYN: No
- ResoLotSizeUnits: Acres
Tax Info
- Tax Annual Amount: 1400.0
Ownership History
Purchase Details
Home Financials for this Owner
Home Financials are based on the most recent Mortgage that was taken out on this home.Purchase Details
Home Financials for this Owner
Home Financials are based on the most recent Mortgage that was taken out on this home.Purchase Details
Similar Homes in Ashtabula, OH
Home Values in the Area
Average Home Value in this Area
Purchase History
| Date | Type | Sale Price | Title Company |
|---|---|---|---|
| Warranty Deed | $162,400 | Title Professionals Group | |
| Warranty Deed | $162,400 | Title Professionals Group | |
| Warranty Deed | $70,000 | Title Professionals Group | |
| Quit Claim Deed | -- | Attorney |
Mortgage History
| Date | Status | Loan Amount | Loan Type |
|---|---|---|---|
| Open | $157,528 | New Conventional | |
| Closed | $157,528 | New Conventional |
Property History
| Date | Event | Price | Change | Sq Ft Price |
|---|---|---|---|---|
| 04/11/2025 04/11/25 | Sold | $162,400 | -7.2% | $88 / Sq Ft |
| 02/02/2025 02/02/25 | Pending | -- | -- | -- |
| 01/20/2025 01/20/25 | For Sale | $175,000 | 0.0% | $95 / Sq Ft |
| 01/11/2025 01/11/25 | Pending | -- | -- | -- |
| 12/06/2024 12/06/24 | For Sale | $175,000 | +150.0% | $95 / Sq Ft |
| 11/19/2024 11/19/24 | Sold | $70,000 | -17.6% | $38 / Sq Ft |
| 10/05/2024 10/05/24 | Pending | -- | -- | -- |
| 10/04/2024 10/04/24 | Price Changed | $84,900 | -4.5% | $46 / Sq Ft |
| 09/16/2024 09/16/24 | For Sale | $88,900 | 0.0% | $48 / Sq Ft |
| 08/29/2024 08/29/24 | Pending | -- | -- | -- |
| 08/19/2024 08/19/24 | For Sale | $88,900 | -- | $48 / Sq Ft |
Tax History Compared to Growth
Tax History
| Year | Tax Paid | Tax Assessment Tax Assessment Total Assessment is a certain percentage of the fair market value that is determined by local assessors to be the total taxable value of land and additions on the property. | Land | Improvement |
|---|---|---|---|---|
| 2024 | $2,772 | $32,270 | $3,220 | $29,050 |
| 2023 | $2,496 | $32,270 | $3,220 | $29,050 |
| 2022 | $1,800 | $25,700 | $2,490 | $23,210 |
| 2021 | $1,947 | $25,700 | $2,490 | $23,210 |
| 2020 | $1,483 | $25,700 | $2,490 | $23,210 |
| 2019 | $1,148 | $18,730 | $3,080 | $15,650 |
| 2018 | $1,040 | $18,730 | $3,080 | $15,650 |
| 2017 | $801 | $18,730 | $3,080 | $15,650 |
| 2016 | $1,082 | $18,730 | $3,080 | $15,650 |
| 2015 | $1,052 | $18,730 | $3,080 | $15,650 |
| 2014 | $1,195 | $18,730 | $3,080 | $15,650 |
| 2013 | $1,262 | $24,990 | $2,030 | $22,960 |
Agents Affiliated with this Home
-
R
Seller's Agent in 2025
Rick Furmage
Berkshire Hathaway HomeServices Professional Realty
-
J
Seller Co-Listing Agent in 2025
John Szewczyk
Berkshire Hathaway HomeServices Professional Realty
-
J
Buyer's Agent in 2025
Jeffrey Gillespie
Gillespie Realty, LLC
Map
Source: MLS Now
MLS Number: 5063543
APN: 053010012300
- 1723 W Prospect Rd
- 4717 Strong Ave
- 4720 Strong Ave
- 4716 Strong Ave
- 1525 Perryville Place
- 5213 Reed Ave
- 1115 W 43rd St
- 2007 W 59th St
- 1022 W 51st St
- 1024 W 54th St
- 1016 W 55th St
- 933 W 37th St
- 4322 Coleman Ave
- 2227 Wade Ave
- 2817 Cemetery Rd
- 863 W Prospect Rd
- 5730 West Ave
- 5838 Woodley Ct
- 5414 Madison Ave
- 923 W 58th St
