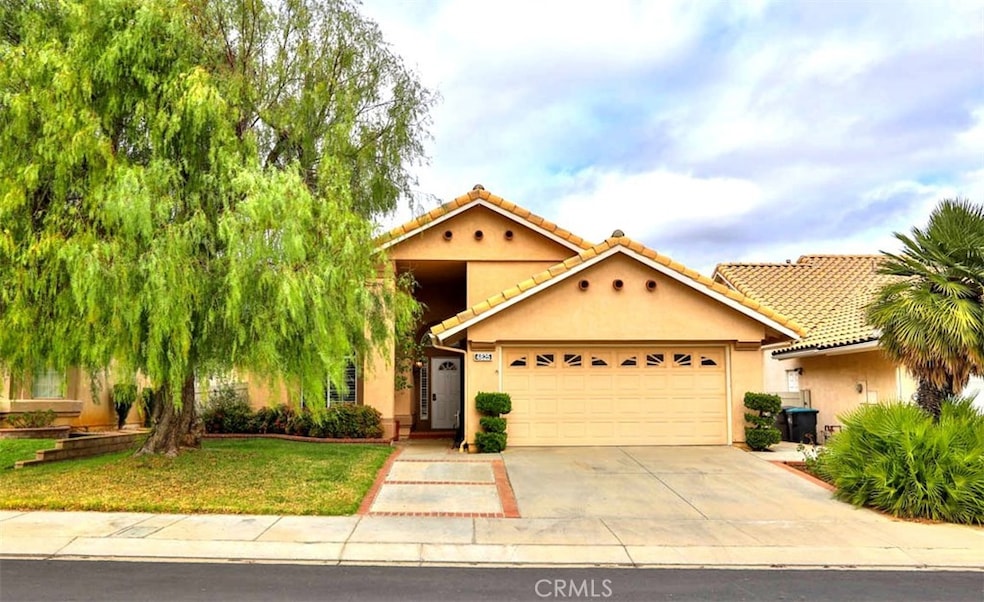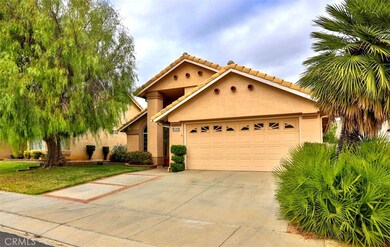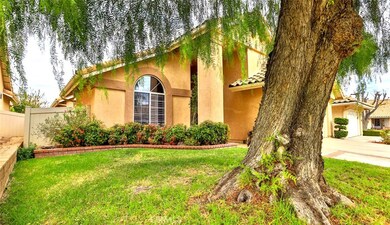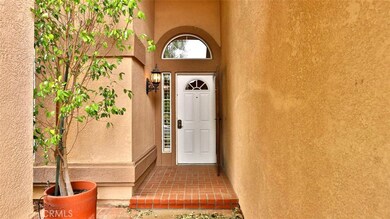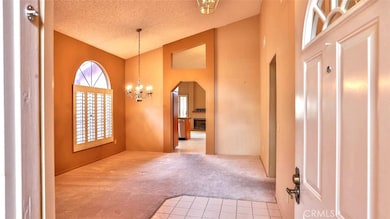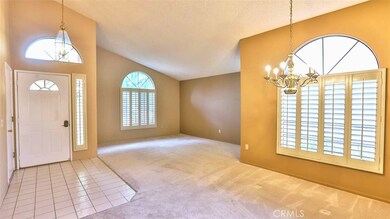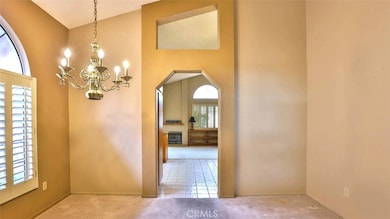
4825 W Kingsmill Ave Banning, CA 92220
Sun Lakes NeighborhoodHighlights
- Golf Course Community
- Gated with Attendant
- Senior Community
- Fitness Center
- In Ground Pool
- Community Lake
About This Home
As of March 2025Welcome to this gorgeous, lovingly maintained single-story home in the prestigious 55+ Sun Lakes Country Club, offering resort-style living at its best. With an open floor plan, soaring ceilings, and an abundance of natural light, this home features beautifully upgraded finishes including granite countertops, plantation shutters, and a stunning remodeled master shower with handicap handrails. The spacious living room flows seamlessly into a dining area, while the family room boasts custom built-ins, a cozy fireplace, and views of the lush backyard. The lovely kitchen is perfect for entertaining, with a large pantry and plenty of gorgeous granite counter space. The master suite includes large glass doors that lead to a private patio, a gorgeous remodeled bath with dual vanities, a deep walk-in closet, and a versatile lounge area that could serve as an office, relaxation or craft room, or extra bedroom. Additional highlights include a two-car garage with built-in storage, central air, and a water heater just two years young. Enjoy all the amenities Sun Lakes has to offer, including two 18-hole golf courses, three clubhouses, pools, tennis courts, a gym, library, café, and organized events. Located near major freeways, shopping, fine dining, and entertainment, including Desert Hills Premium Outlets and Palm Springs, this home offers the perfect blend of comfort, convenience, and community. Don’t miss out—schedule your showing today!
Last Agent to Sell the Property
BERKSHIRE HATH HM SVCS CA PROP Brokerage Phone: 909-714-2893 License #01954695 Listed on: 11/29/2024

Home Details
Home Type
- Single Family
Est. Annual Taxes
- $2,587
Year Built
- Built in 1989
Lot Details
- 4,792 Sq Ft Lot
- Fenced
- Fence is in excellent condition
- Front and Back Yard Sprinklers
HOA Fees
- $385 Monthly HOA Fees
Parking
- 2 Car Direct Access Garage
- Parking Available
- Front Facing Garage
- Two Garage Doors
Home Design
- Traditional Architecture
- Turnkey
- Planned Development
- Tile Roof
Interior Spaces
- 1,505 Sq Ft Home
- 1-Story Property
- Gas Fireplace
- Plantation Shutters
- Window Screens
- Family Room with Fireplace
- Family Room Off Kitchen
- Combination Dining and Living Room
- Neighborhood Views
Kitchen
- Open to Family Room
- Eat-In Kitchen
- Gas Oven
- Gas Range
- Dishwasher
- Granite Countertops
- Pots and Pans Drawers
Flooring
- Carpet
- Tile
Bedrooms and Bathrooms
- 3 Main Level Bedrooms
- Bathroom on Main Level
- 2 Full Bathrooms
- Stone Bathroom Countertops
- Makeup or Vanity Space
- Dual Vanity Sinks in Primary Bathroom
- Private Water Closet
- Bathtub with Shower
- Walk-in Shower
Laundry
- Laundry Room
- Laundry in Garage
Home Security
- Carbon Monoxide Detectors
- Fire and Smoke Detector
Pool
- In Ground Pool
- Spa
- Fence Around Pool
Outdoor Features
- Covered patio or porch
- Outdoor Storage
Utilities
- Central Heating and Cooling System
- 220 Volts in Garage
- Phone Available
- Cable TV Available
Listing and Financial Details
- Tax Lot 80
- Tax Tract Number 23274
- Assessor Parcel Number 440164002
- $63 per year additional tax assessments
- Seller Considering Concessions
Community Details
Overview
- Senior Community
- Sun Lakes Association, Phone Number (951) 845-2191
- Community Lake
Amenities
- Outdoor Cooking Area
- Community Barbecue Grill
- Picnic Area
- Clubhouse
- Banquet Facilities
- Billiard Room
- Meeting Room
- Recreation Room
Recreation
- Golf Course Community
- Tennis Courts
- Pickleball Courts
- Fitness Center
- Community Pool
- Community Spa
- Park
- Bike Trail
Security
- Gated with Attendant
Ownership History
Purchase Details
Home Financials for this Owner
Home Financials are based on the most recent Mortgage that was taken out on this home.Purchase Details
Home Financials for this Owner
Home Financials are based on the most recent Mortgage that was taken out on this home.Similar Homes in Banning, CA
Home Values in the Area
Average Home Value in this Area
Purchase History
| Date | Type | Sale Price | Title Company |
|---|---|---|---|
| Grant Deed | $360,000 | Orange Coast Title | |
| Grant Deed | $119,000 | First American Title Co |
Mortgage History
| Date | Status | Loan Amount | Loan Type |
|---|---|---|---|
| Open | $360,000 | VA | |
| Previous Owner | $192,000 | Unknown | |
| Previous Owner | $43,500 | Stand Alone Second | |
| Previous Owner | $44,000 | Credit Line Revolving | |
| Previous Owner | $138,000 | Unknown | |
| Previous Owner | $35,000 | Credit Line Revolving | |
| Previous Owner | $25,000 | Stand Alone Second | |
| Previous Owner | $104,287 | VA |
Property History
| Date | Event | Price | Change | Sq Ft Price |
|---|---|---|---|---|
| 03/05/2025 03/05/25 | Sold | $360,000 | +2.9% | $239 / Sq Ft |
| 02/06/2025 02/06/25 | Pending | -- | -- | -- |
| 12/13/2024 12/13/24 | Price Changed | $349,999 | -2.8% | $233 / Sq Ft |
| 11/29/2024 11/29/24 | For Sale | $359,999 | -- | $239 / Sq Ft |
Tax History Compared to Growth
Tax History
| Year | Tax Paid | Tax Assessment Tax Assessment Total Assessment is a certain percentage of the fair market value that is determined by local assessors to be the total taxable value of land and additions on the property. | Land | Improvement |
|---|---|---|---|---|
| 2023 | $2,587 | $187,123 | $37,658 | $149,465 |
| 2022 | $2,528 | $183,455 | $36,920 | $146,535 |
| 2021 | $2,478 | $179,859 | $36,197 | $143,662 |
| 2020 | $2,454 | $178,015 | $35,826 | $142,189 |
| 2019 | $2,414 | $174,525 | $35,124 | $139,401 |
| 2018 | $2,397 | $171,104 | $34,437 | $136,667 |
| 2017 | $2,356 | $167,750 | $33,762 | $133,988 |
Agents Affiliated with this Home
-
Lisa Sparks Watson
L
Seller's Agent in 2025
Lisa Sparks Watson
BERKSHIRE HATH HM SVCS CA PROP
(909) 546-2685
1 in this area
31 Total Sales
-
DAWN HENSLEY

Buyer's Agent in 2025
DAWN HENSLEY
BERKSHIRE HATHAWAY HOMESERVICES CALIFORNIA REALTY
(760) 557-5268
3 in this area
16 Total Sales
Map
Source: California Regional Multiple Listing Service (CRMLS)
MLS Number: CV24241138
APN: 440-164-002
- 4830 W Kingsmill Ave
- 4807 W Castle Pines Ave
- 4856 W Glen Abbey Way
- 4839 W Forest Oaks Ave
- 4851 Bermuda Dunes Ave
- 4926 Bermuda Dunes Ave
- 883 Riviera Ave
- 952 Olympic Ave
- 721 Big Spring Dr
- 1020 Southern Hills Dr
- 1436 Riviera Ave
- 1408 Sea Pines Dr
- 1391 Sea Pines Dr
- 684 Big Spring Dr
- 5194 E Lake Ct
- 613 Big Spring Dr
- 4859 Oakhurst Ave
- 4824 Oakhurst Ave
- 839 Miller Rd
- 4919 Oakhurst Ave
