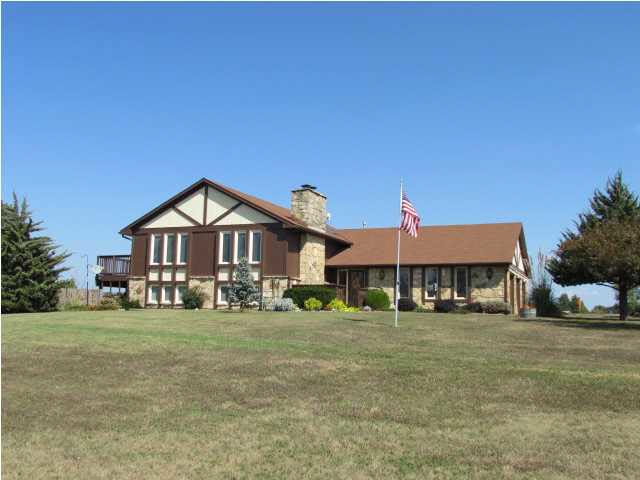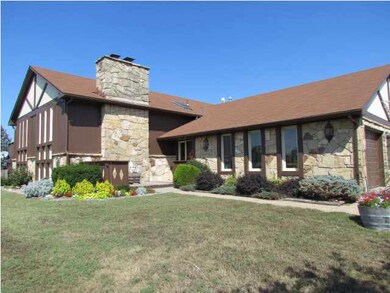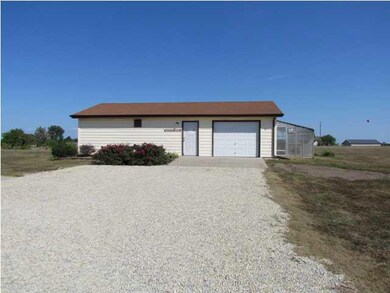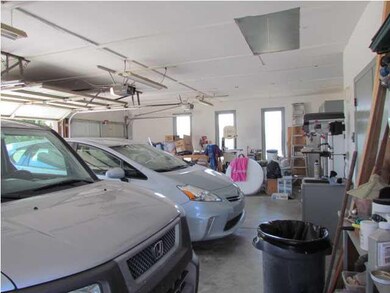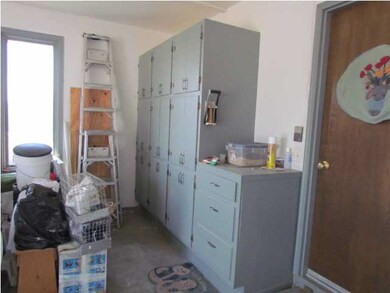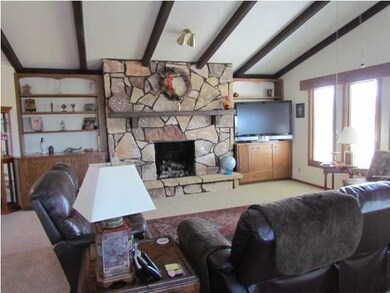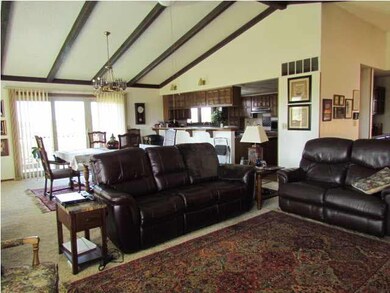
4826 SW Briarcliff Rd Towanda, KS 67144
Highlights
- Horses Allowed On Property
- In Ground Pool
- Pond
- Robert M. Martin Elementary School Rated A
- Deck
- Multiple Fireplaces
About This Home
As of July 2024The dream house you have been waiting for is now available! This one owner custom built home is the perfect location for a family. With access to the beautiful lake just minutes from your back door, a refreshing in ground cement pool and a livestock barn the only thing this home needs is you and your family. Enjoy the large rooms throughout the whole house, from the great room on the upper level with the stone, wood burning fire place and beams in the ceiling to the bedrooms with room for king sized beds in all of them. The beautiful landscaping with the blooming flowers and shrubs create a nice curb appeal. The entry is tiled and leads to the over sized 3 car garage. Inside the garage is a fabulous shop that is heated and cooled and makes for a great man cave with lots of built in shelves and cabinets, all you need are the tools. On the upper level you will be in awe of the view from the deck. The lake for the area is just beyond this lot and there is nothing to block the view of it. There are fish in the lake that only the home owners can fish for. If that is not the water sport you are in to, then jump right into the 20x40 foot in ground pool right in your back yard. The sellers had the pool installed when they built the home and have had many years of enjoyment from it. They have drainage between the pool and the house and have never had any water problems. There is a potting shed just outside the garage to get all your pots ready for the spring. The livestock barn is half concrete floor and half dirt for stalls if you choose, it is also air conditioned. The exterior and interior of the house has just been painted. There is lots of wide open space for you to plant a big garden or fruit trees and just enjoy a walk around the lake. This is a wonderful family home that is move in ready. Another benefit of this home is that it is in the Andover school district and the bus goes right by. You've found your dream home and never have to move again!
Home Details
Home Type
- Single Family
Est. Annual Taxes
- $3,868
Year Built
- Built in 1978
Lot Details
- 3.2 Acre Lot
- Wood Fence
HOA Fees
- $17 Monthly HOA Fees
Home Design
- Traditional Architecture
- Bi-Level Home
- Frame Construction
- Composition Roof
Interior Spaces
- Central Vacuum
- Vaulted Ceiling
- Ceiling Fan
- Skylights
- Multiple Fireplaces
- Wood Burning Fireplace
- Self Contained Fireplace Unit Or Insert
- Fireplace With Gas Starter
- Window Treatments
- Family Room
- Combination Kitchen and Dining Room
- Laminate Flooring
- Storm Doors
Kitchen
- Breakfast Bar
- Oven or Range
- Electric Cooktop
- Range Hood
- Dishwasher
- Kitchen Island
- Disposal
Bedrooms and Bathrooms
- 4 Bedrooms
- Primary Bedroom on Main
- Walk-In Closet
- Shower Only
Laundry
- Laundry Room
- Laundry on lower level
- 220 Volts In Laundry
Basement
- Walk-Out Basement
- Basement Fills Entire Space Under The House
- Bedroom in Basement
- Finished Basement Bathroom
- Basement Storage
Parking
- 3 Car Attached Garage
- Garage Door Opener
Pool
- In Ground Pool
- Pool Equipment Stays
Outdoor Features
- Pond
- Balcony
- Deck
- Covered patio or porch
- Outbuilding
Schools
- Andover Elementary And Middle School
- Andover High School
Horse Facilities and Amenities
- Horses Allowed On Property
Utilities
- Humidifier
- Forced Air Heating and Cooling System
- Heating System Uses Gas
- Private Water Source
- Water Softener is Owned
- Septic Tank
Community Details
- Association fees include exterior maintenance
- Built by LYNN HOLMES
- Briarcliff Lakes Estates Subdivision
Listing and Financial Details
- Assessor Parcel Number 00819-72500000027000
Ownership History
Purchase Details
Purchase Details
Home Financials for this Owner
Home Financials are based on the most recent Mortgage that was taken out on this home.Similar Homes in Towanda, KS
Home Values in the Area
Average Home Value in this Area
Purchase History
| Date | Type | Sale Price | Title Company |
|---|---|---|---|
| Quit Claim Deed | -- | None Listed On Document | |
| Warranty Deed | -- | Kansas Secured Title | |
| Warranty Deed | -- | Kansas Secured Title |
Mortgage History
| Date | Status | Loan Amount | Loan Type |
|---|---|---|---|
| Previous Owner | $476,835 | Credit Line Revolving |
Property History
| Date | Event | Price | Change | Sq Ft Price |
|---|---|---|---|---|
| 07/29/2024 07/29/24 | Sold | -- | -- | -- |
| 06/21/2024 06/21/24 | Pending | -- | -- | -- |
| 06/12/2024 06/12/24 | For Sale | $380,000 | +20.6% | $111 / Sq Ft |
| 07/24/2015 07/24/15 | Sold | -- | -- | -- |
| 05/30/2015 05/30/15 | Pending | -- | -- | -- |
| 09/17/2014 09/17/14 | For Sale | $315,000 | -- | $92 / Sq Ft |
Tax History Compared to Growth
Tax History
| Year | Tax Paid | Tax Assessment Tax Assessment Total Assessment is a certain percentage of the fair market value that is determined by local assessors to be the total taxable value of land and additions on the property. | Land | Improvement |
|---|---|---|---|---|
| 2024 | $58 | $46,221 | $6,624 | $39,597 |
| 2023 | $5,543 | $42,976 | $6,624 | $36,352 |
| 2022 | $5,515 | $37,352 | $5,083 | $32,269 |
| 2021 | $4,653 | $33,429 | $3,761 | $29,668 |
| 2020 | $4,709 | $33,079 | $3,519 | $29,560 |
| 2019 | $4,653 | $32,291 | $3,519 | $28,772 |
| 2018 | $4,652 | $32,291 | $3,519 | $28,772 |
| 2017 | $4,579 | $31,922 | $3,519 | $28,403 |
| 2014 | -- | $241,200 | $26,600 | $214,600 |
Agents Affiliated with this Home
-
Erica Chavez

Seller's Agent in 2024
Erica Chavez
Heritage 1st Realty
(316) 925-1826
88 Total Sales
-
Diana Burress

Seller's Agent in 2015
Diana Burress
B Realty, LLC
(316) 258-2692
145 Total Sales
-
Caitlin Sudduth

Buyer's Agent in 2015
Caitlin Sudduth
Sudduth Realty, Inc.
(316) 305-1660
243 Total Sales
Map
Source: South Central Kansas MLS
MLS Number: 373361
APN: 197-25-0-00-00-027-00-0
- 11385 SW 50th St
- 4454 SW Lakeview Ct
- 4456 SW Tawakoni Rd
- 11343 SW 40th St
- 00 SW Santa Fe Lake Rd
- 0000 SW Tawakoni Rd
- 40+/- Acres on SW 40th St
- 000 SW Santa Fe Lake Rd
- 12838 SW 60th St
- 5671 SW Diamond Rd
- 6361 SW Diamond Rd
- 12689 SW Chisholm Trail Rd
- 0000 SW Cedar Ln
- 14601 SW 60th St
- 315 W Piper
- 7067 SW Meadowlark Rd
- 8139 SW Tawakoni Rd
- 12770 SW 15th St
- 506 Plum Blue Cir
- 9905 SW 15th St
