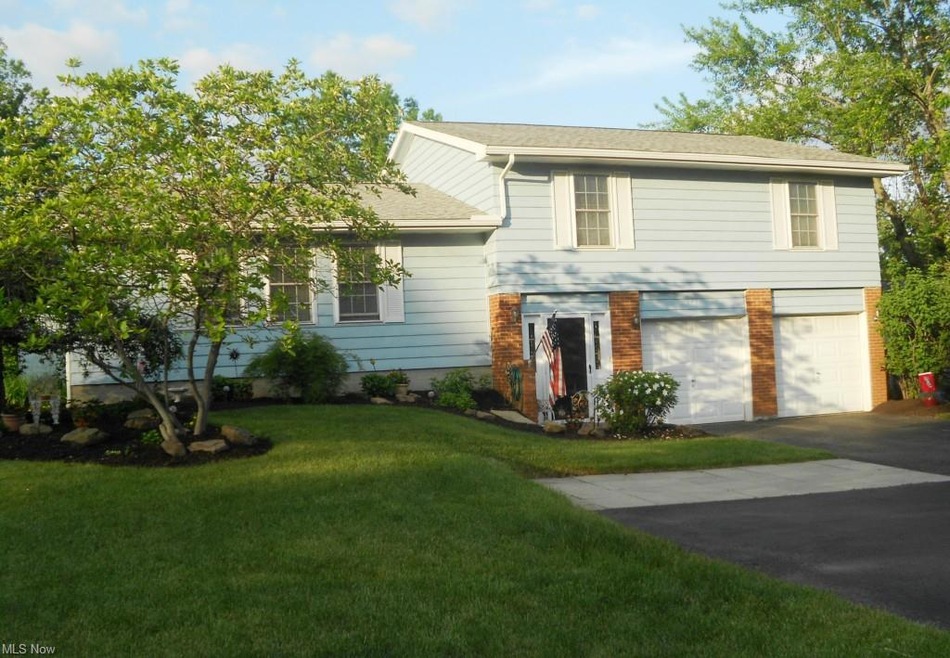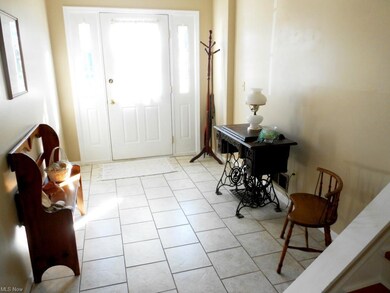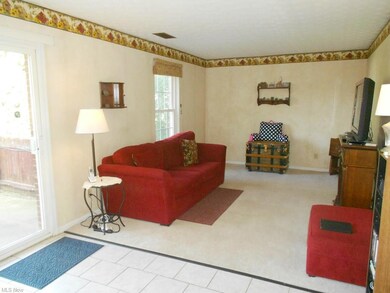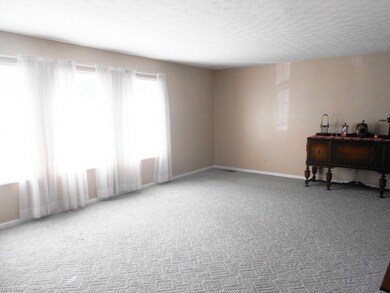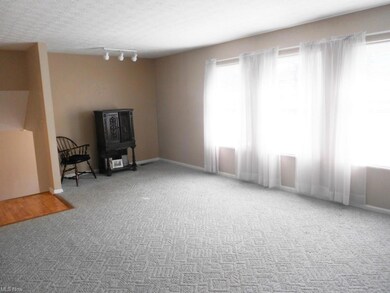
Highlights
- Deck
- Patio
- Forced Air Heating and Cooling System
- 2 Car Attached Garage
About This Home
As of August 2018Sharp 4 Level Split offers 4 bedrooms & 2.5 updated baths. This home has a spacious & inviting foyer to greet your family & friends. The lovely kitchen features granite countertops, white cabinets & door to an upper level deck. The formal living room & dining room have lots of natural light, plus there is a family room with sliders to the patio for additional room to entertain. A large master bedroom offers two closets (1 is walk-in) & a master bath. There are ceiling fans and ample closet space in all 4 bedrooms. The basement is separated into 3 areas to be used as you wish (the current owners have a rec room, bonus room & workshop in the basement). Driveway features extra pad for additional parking or turn around for easy access to street. Updates include newer roof, gutters, furnace/AC, electric panel, garage disposal, & windows.
Last Agent to Sell the Property
Keller Williams Chervenic Rlty License #449205 Listed on: 06/03/2015

Home Details
Home Type
- Single Family
Est. Annual Taxes
- $3,118
Year Built
- Built in 1973
Lot Details
- 0.28 Acre Lot
Home Design
- 1,865 Sq Ft Home
- Split Level Home
- Brick Exterior Construction
- Asphalt Roof
Kitchen
- Built-In Oven
- Range
- Microwave
- Dishwasher
- Disposal
Bedrooms and Bathrooms
- 4 Bedrooms
Laundry
- Dryer
- Washer
Partially Finished Basement
- Partial Basement
- Sump Pump
Home Security
- Carbon Monoxide Detectors
- Fire and Smoke Detector
Parking
- 2 Car Attached Garage
- Garage Door Opener
Outdoor Features
- Deck
- Patio
Utilities
- Forced Air Heating and Cooling System
- Heating System Uses Gas
Community Details
- Sherwood 01 Bl B Community
Listing and Financial Details
- Assessor Parcel Number 5605854
Ownership History
Purchase Details
Home Financials for this Owner
Home Financials are based on the most recent Mortgage that was taken out on this home.Purchase Details
Home Financials for this Owner
Home Financials are based on the most recent Mortgage that was taken out on this home.Similar Home in Stow, OH
Home Values in the Area
Average Home Value in this Area
Purchase History
| Date | Type | Sale Price | Title Company |
|---|---|---|---|
| Warranty Deed | $181,000 | Chicago Title | |
| Warranty Deed | $163,500 | Attorney |
Mortgage History
| Date | Status | Loan Amount | Loan Type |
|---|---|---|---|
| Open | $158,500 | New Conventional | |
| Previous Owner | $163,476 | FHA | |
| Previous Owner | $155,300 | New Conventional | |
| Previous Owner | $45,165 | Future Advance Clause Open End Mortgage | |
| Previous Owner | $32,000 | Credit Line Revolving | |
| Previous Owner | $89,000 | Unknown | |
| Previous Owner | $43,000 | Unknown |
Property History
| Date | Event | Price | Change | Sq Ft Price |
|---|---|---|---|---|
| 08/27/2018 08/27/18 | Sold | $181,000 | +1.1% | $95 / Sq Ft |
| 06/26/2018 06/26/18 | Pending | -- | -- | -- |
| 06/18/2018 06/18/18 | For Sale | $179,000 | +9.5% | $94 / Sq Ft |
| 07/16/2015 07/16/15 | Sold | $163,500 | -0.8% | $88 / Sq Ft |
| 06/05/2015 06/05/15 | Pending | -- | -- | -- |
| 06/03/2015 06/03/15 | For Sale | $164,900 | -- | $88 / Sq Ft |
Tax History Compared to Growth
Tax History
| Year | Tax Paid | Tax Assessment Tax Assessment Total Assessment is a certain percentage of the fair market value that is determined by local assessors to be the total taxable value of land and additions on the property. | Land | Improvement |
|---|---|---|---|---|
| 2025 | $4,463 | $71,050 | $14,518 | $56,532 |
| 2024 | $4,463 | $79,041 | $14,518 | $64,523 |
| 2023 | $4,463 | $79,041 | $14,518 | $64,523 |
| 2022 | $4,148 | $64,859 | $11,900 | $52,959 |
| 2021 | $3,715 | $64,859 | $11,900 | $52,959 |
| 2020 | $3,651 | $64,860 | $11,900 | $52,960 |
| 2019 | $3,388 | $56,190 | $11,660 | $44,530 |
| 2018 | $3,333 | $56,190 | $11,660 | $44,530 |
| 2017 | $3,115 | $56,190 | $11,660 | $44,530 |
| 2016 | $3,206 | $50,990 | $11,660 | $39,330 |
| 2015 | $3,115 | $50,990 | $11,660 | $39,330 |
| 2014 | $3,118 | $50,990 | $11,660 | $39,330 |
| 2013 | $3,072 | $50,580 | $11,660 | $38,920 |
Agents Affiliated with this Home
-
Kyle Oberlin

Seller's Agent in 2018
Kyle Oberlin
Berkshire Hathaway HomeServices Professional Realty
(330) 714-5807
5 in this area
585 Total Sales
-
Donna Jean Whaley

Buyer's Agent in 2018
Donna Jean Whaley
RE/MAX
(330) 962-3408
5 in this area
138 Total Sales
-
Susan Warren

Seller's Agent in 2015
Susan Warren
Keller Williams Chervenic Rlty
(330) 903-4822
95 in this area
289 Total Sales
-
Teresa Fiorentino

Buyer's Agent in 2015
Teresa Fiorentino
Keller Williams Chervenic Rlty
(330) 760-0697
49 in this area
139 Total Sales
Map
Source: MLS Now
MLS Number: 3716234
APN: 56-05854
- 2426 Wrens Dr S Unit 2C
- 2523 Sherwood Dr
- 2568 Celia Dr
- 4697 Maple Spur Dr Unit 4701
- 4710 Hilary Cir
- 0 Stow Rd Unit 5102979
- 4803 Heights Dr
- 4591 Fishcreek Rd
- 4233 N Gilwood Dr
- 4134 Forest Heights Rd
- 4406 Forest Lake Ct
- 4285 Baird Rd
- 4794 Somerset Dr
- 4469 Kenneth Trail
- 4091 Burton Dr
- 0 Pardee Rd
- 2335 Liberty Rd
- 3972 Genevieve Blvd
- 1954 Baker Ln
- 1877 Clearbrook Dr
