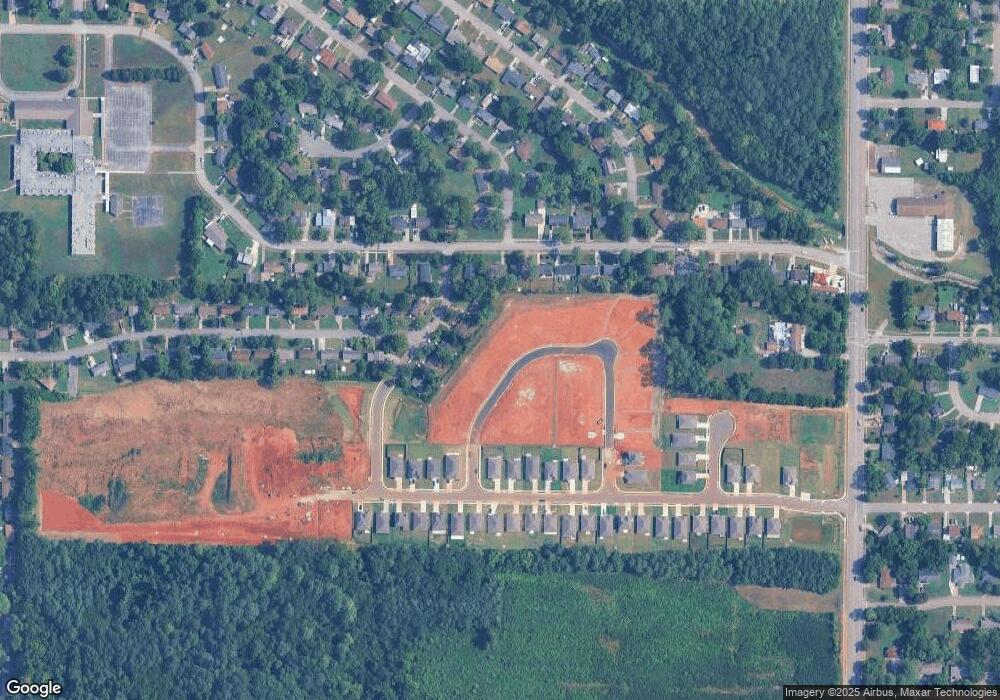4828 Benjamins Blooms Loop NW Huntsville, AL 35810
3
Beds
2
Baths
1,620
Sq Ft
8,712
Sq Ft Lot
About This Home
This home is located at 4828 Benjamins Blooms Loop NW, Huntsville, AL 35810. 4828 Benjamins Blooms Loop NW is a home located in Madison County with nearby schools including Rolling Hills Elementary School, Ronald E. McNair Junior High School, and Jemison High School.
Create a Home Valuation Report for This Property
The Home Valuation Report is an in-depth analysis detailing your home's value as well as a comparison with similar homes in the area
Home Values in the Area
Average Home Value in this Area
Tax History Compared to Growth
Map
Nearby Homes
- 2657 Ajs Arbor Dr NW
- 4805 Drews Dogwood Ln
- 3959 Tanglebush Ln NW
- 2808 Hilltop Terrace NW
- 4802 Benjamins Bloom Loop NW
- 4802 Benjamins Blooms Loop NW Unit 4802
- 2703 Hilltop Terrace NW
- The Franklin Plan at Blue Spring
- The Chelsea A Plan at Blue Spring
- The Daphne Plan at Blue Spring
- The Shelby A Plan at Blue Spring
- The Everett Plan at Blue Spring
- The Butler Plan at Blue Spring
- 4803 Shawmont Dr NW
- 4330 Barry St NW
- 4305 Barry St NW
- 4710 Lumary Dr NW
- 4800 Cottonwood Dr NW
- 6207 Achievement Cir NW
- 6202 NW Achievement Cir NW
- 2636 Ajs Arbor Dr NW
- 2634 Ajs Arbor Dr NW
- 3944 Tanglebush Ln NW
- 2645 Ajs Arbor Dr NW
- 3946 Tanglebush Ln NW
- 2635 Ajs Arbor Dr NW
- 3948 Tanglebush Ln NW
- 2649 Ajs Arbor Dr NW
- 3950 Tanglebush Ln NW
- 2651 Ajs Arbor Dr NW
- 4601 Blue Haven Dr NW
- 2653 Ajs Arbor Dr NW
- 4818 Benjamins Blooms Loop NW
- 3952 Tanglebush Ln NW
- 4804 Benjamins Blooms Loop NW
- 4803 Benjamins Blooms Loop NW
- 2641 Ajs Arbor Dr NW
- 2609 Ajs Arbor Dr NW
- 2637 Ajs Arbor Dr NW
- 2625 Ajs Arbor Dr NW
