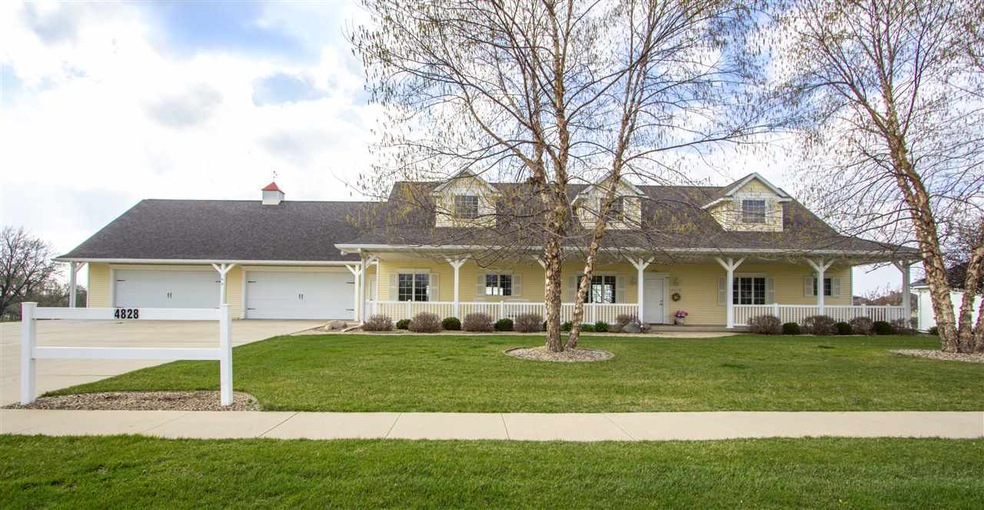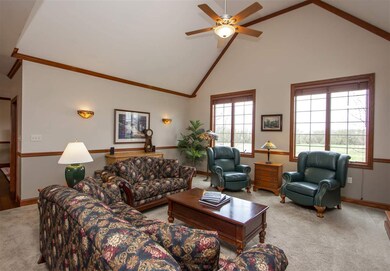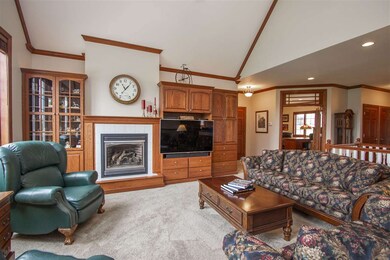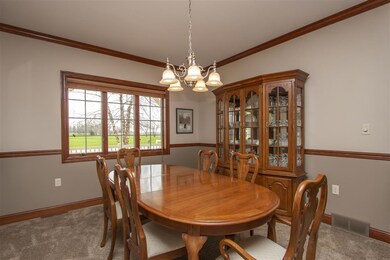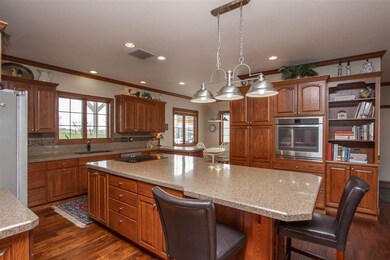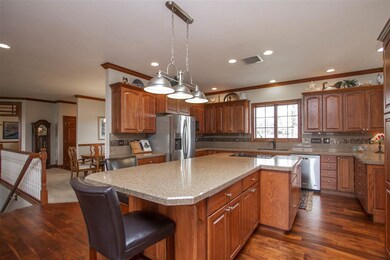
4828 W 4th St Waterloo, IA 50701
Highlights
- Multiple Fireplaces
- Forced Air Heating and Cooling System
- 3-minute walk to Prairie Grove Park
- 3 Car Attached Garage
About This Home
As of July 2020Exceptional quality and craftsmanship! This custom built, walkout ranch home is stunning in every way and resides on just under an acre lot with a large custom four to six car, heated garage with attached storage shed! Amenities throughout, you won’t believe the amount of quality finishes including multiple gas fireplaces, wood flooring throughout the main floor, central vacuum system, oak woodwork, many custom built-ins and expansive 9’ ceilings on the main. As soon as you enter you’ll love the free-flowing layout with comfort throughout. The awesome living room offers a vaulted ceiling and great window views along with amazing built-ins and a center fireplace. Dining is easy here with both formal dining room and dine-in area that’s just off of the kitchen, you’ll appreciate the natural window lighting coming from the elegant paneled windows. The gourmet kitchen is impressive showcasing solid Oak cabinets with many built-in storage areas, as well as granite countertops and large center island, convection oven, stainless appliances and more! Just off of the kitchen, you have an additional seating area with access to the back deck, along with a washroom and separate laundry room. Moving to the opposite end of this incredible ranch home you have a superb study with its own gas fireplace, U-shaped deck and plenty of built-ins. Finishing this level you have the spacious master suite and sprawling master bathroom, featuring separate vanities, whirlpool tub, shower, and walk-in closet. Moving to the walkout lower level you’ll find three sizable bedroom spaces, along with the spacious family/rec room area, additional full bathroom, multiple storage options, wet bar and an amazing walkout patio with open field views and firepit. The beautiful park-like backyard features meticulous landscaping, patio and deck spaces, as well as the covered front porch. Notice the distinctive difference this home provides! Explore the possibilities today and treat yourself to the best!
Last Agent to Sell the Property
AWRE, EXP Realty, LLC License #B34553 Listed on: 04/22/2019

Home Details
Home Type
- Single Family
Est. Annual Taxes
- $10,648
Year Built
- Built in 2004
Lot Details
- 0.81 Acre Lot
- Lot Dimensions are 187x220x173x173
Parking
- 3 Car Attached Garage
Home Design
- Shingle Roof
- Asphalt Roof
- Vinyl Siding
Interior Spaces
- 4,092 Sq Ft Home
- Multiple Fireplaces
- Gas Fireplace
- Partially Finished Basement
Bedrooms and Bathrooms
- 4 Bedrooms
Schools
- Orange Elementary School
- Hoover Intermediate
- West High School
Utilities
- Forced Air Heating and Cooling System
- Heating System Uses Gas
Listing and Financial Details
- Assessor Parcel Number 881307401016
Ownership History
Purchase Details
Home Financials for this Owner
Home Financials are based on the most recent Mortgage that was taken out on this home.Purchase Details
Home Financials for this Owner
Home Financials are based on the most recent Mortgage that was taken out on this home.Similar Homes in Waterloo, IA
Home Values in the Area
Average Home Value in this Area
Purchase History
| Date | Type | Sale Price | Title Company |
|---|---|---|---|
| Executors Deed | $500,000 | None Available | |
| Quit Claim Deed | -- | None Available | |
| Warranty Deed | $500,000 | -- |
Mortgage History
| Date | Status | Loan Amount | Loan Type |
|---|---|---|---|
| Previous Owner | $360,000 | New Conventional | |
| Previous Owner | $50,000 | Unknown | |
| Previous Owner | $400,000 | New Conventional |
Property History
| Date | Event | Price | Change | Sq Ft Price |
|---|---|---|---|---|
| 07/10/2020 07/10/20 | Sold | $500,000 | -4.7% | $122 / Sq Ft |
| 06/10/2020 06/10/20 | Pending | -- | -- | -- |
| 05/08/2020 05/08/20 | For Sale | $524,900 | +5.0% | $128 / Sq Ft |
| 10/30/2019 10/30/19 | Sold | $500,000 | -5.6% | $122 / Sq Ft |
| 09/19/2019 09/19/19 | Pending | -- | -- | -- |
| 04/22/2019 04/22/19 | For Sale | $529,900 | -- | $129 / Sq Ft |
Tax History Compared to Growth
Tax History
| Year | Tax Paid | Tax Assessment Tax Assessment Total Assessment is a certain percentage of the fair market value that is determined by local assessors to be the total taxable value of land and additions on the property. | Land | Improvement |
|---|---|---|---|---|
| 2024 | $9,420 | $481,780 | $70,440 | $411,340 |
| 2023 | $10,550 | $481,780 | $70,440 | $411,340 |
| 2022 | $10,270 | $489,260 | $70,440 | $418,820 |
| 2021 | $10,728 | $489,260 | $70,440 | $418,820 |
| 2020 | $10,332 | $472,510 | $63,030 | $409,480 |
| 2019 | $10,332 | $472,510 | $63,030 | $409,480 |
| 2018 | $10,366 | $473,670 | $63,030 | $410,640 |
| 2017 | $10,682 | $473,670 | $63,030 | $410,640 |
| 2016 | $10,548 | $473,670 | $63,030 | $410,640 |
| 2015 | $10,548 | $473,670 | $63,030 | $410,640 |
| 2014 | $8,852 | $391,540 | $63,030 | $328,510 |
Agents Affiliated with this Home
-
Amy Wienands

Seller's Agent in 2020
Amy Wienands
AWRE, EXP Realty, LLC
(319) 240-7247
1,302 Total Sales
Map
Source: Northeast Iowa Regional Board of REALTORS®
MLS Number: NBR20191958
APN: 8813-07-401-016
- 4967 William Dr
- 4834 Winghaven Dr
- 4833 Winghaven Dr
- 4854 Yellowstone Dr
- 4928 Fostoria Dr Unit D
- 5104 William Dr
- 4700 Twin Pines
- 4528 Hoff Rd
- 4236 Kris Line Dr
- 1944 Kitty Hawk Dr
- North Parcel Us Hwy 63
- South Parcel Frontage Us Hwy 63
- South Rear Parcel Us Hwy 63
- 125 Sunbird Ct
- 135 Sunbird Ct
- 122 Goldcrest Ct
- 1416 Partridge Ln
- 1456 Audubon Dr
- 128 Goldcrest Ct
- 114 Sunbird Ct
