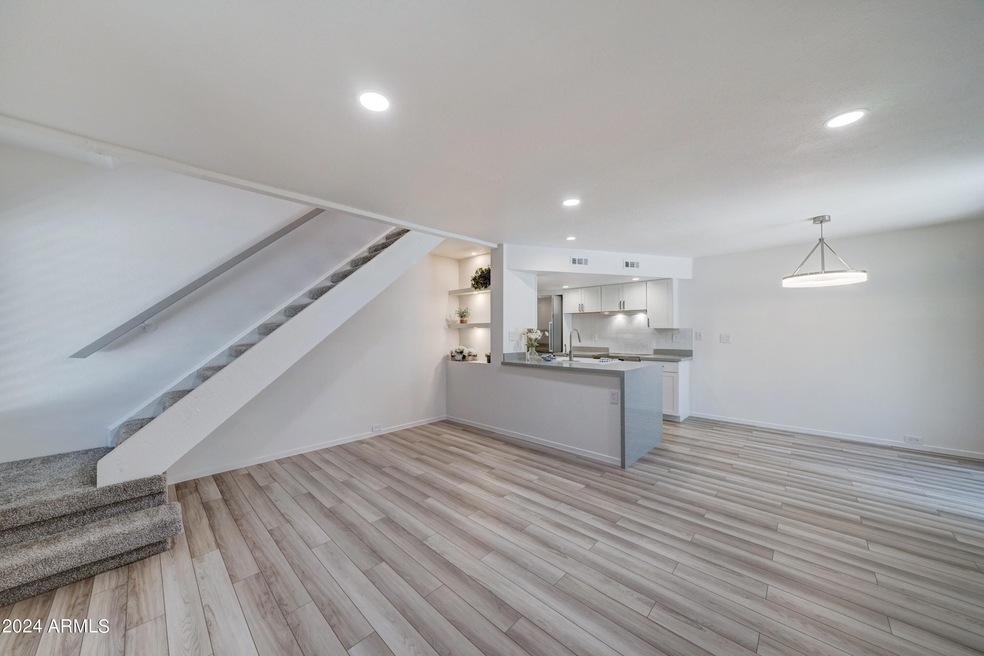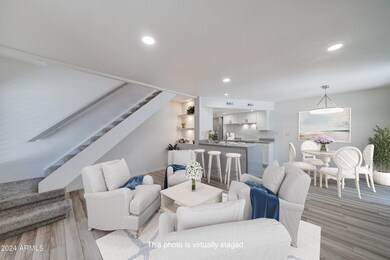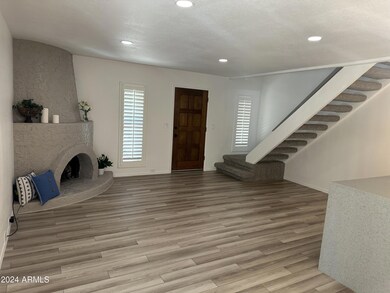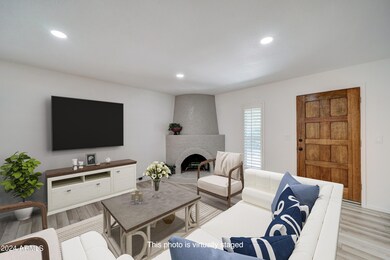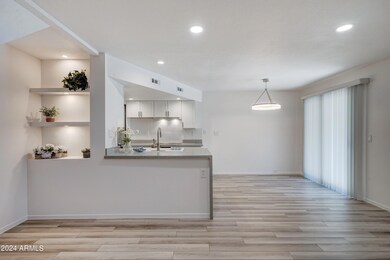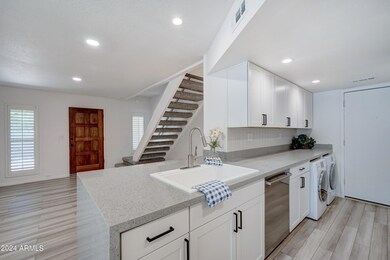
4829 E Euclid Ave Unit 2 Phoenix, AZ 85044
Ahwatukee NeighborhoodHighlights
- Golf Course Community
- Private Yard
- Covered patio or porch
- End Unit
- Community Pool
- Skylights
About This Home
As of July 2024Fully remodeled townhome with big yard ! Resort Living!--ALL New-HVAC system, windows & arcadia door, window coverings, water heater, flooring, interior solid core doors, hardware, switches & lighting. Total bath makeover with extended height tub/ shower surround, vanity w/extra cabinets, big medicine cabinet & toilet., New redesigned kitchen features long quartz counters w/waterfall edge, backsplash, white cabinets, SS Bosch appliances- with refrig, induction oven, pull out vent hood w/light, garb. disp. & D/W. W/D included too! The great room has shutters, fireplace w/ledge & B/I bookshelves w/ dimmer light. The dining area is by the sliding door to patio. Upstairs is the linen closet, 2 bedrooms (the larger bedroom has 2 closets) & hall bath. Comm. pool area & golf course close!
Last Agent to Sell the Property
RE/MAX Excalibur License #BR537430000 Listed on: 07/05/2024

Townhouse Details
Home Type
- Townhome
Est. Annual Taxes
- $1,275
Year Built
- Built in 1984
Lot Details
- 2,121 Sq Ft Lot
- End Unit
- Two or More Common Walls
- Desert faces the front and back of the property
- Wrought Iron Fence
- Block Wall Fence
- Private Yard
HOA Fees
- $371 Monthly HOA Fees
Home Design
- Tile Roof
- Built-Up Roof
- Foam Roof
- Block Exterior
- Stucco
Interior Spaces
- 1,015 Sq Ft Home
- 2-Story Property
- Ceiling Fan
- Skylights
- Double Pane Windows
- Living Room with Fireplace
Kitchen
- Kitchen Updated in 2023
- Electric Cooktop
Flooring
- Floors Updated in 2022
- Carpet
- Laminate
Bedrooms and Bathrooms
- 2 Bedrooms
- Bathroom Updated in 2023
- 1 Bathroom
Parking
- 1 Carport Space
- Shared Driveway
- Assigned Parking
- Community Parking Structure
Outdoor Features
- Covered patio or porch
Schools
- Frank Elementary School
- FEES College Preparatory Middle School
- Mountain Pointe High School
Utilities
- Cooling System Updated in 2024
- Central Air
- Heating Available
- Plumbing System Updated in 2023
- High Speed Internet
- Cable TV Available
Listing and Financial Details
- Tax Lot 346
- Assessor Parcel Number 301-13-247
Community Details
Overview
- Association fees include roof repair, insurance, ground maintenance, trash, maintenance exterior
- First Services Resid Association, Phone Number (480) 551-4300
- Built by Gosnell
- Pointe South Mountain Unit 2 Subdivision
Recreation
- Golf Course Community
- Community Pool
- Community Spa
- Bike Trail
Ownership History
Purchase Details
Home Financials for this Owner
Home Financials are based on the most recent Mortgage that was taken out on this home.Purchase Details
Home Financials for this Owner
Home Financials are based on the most recent Mortgage that was taken out on this home.Purchase Details
Purchase Details
Home Financials for this Owner
Home Financials are based on the most recent Mortgage that was taken out on this home.Similar Homes in Phoenix, AZ
Home Values in the Area
Average Home Value in this Area
Purchase History
| Date | Type | Sale Price | Title Company |
|---|---|---|---|
| Warranty Deed | $327,000 | Security Title Agency | |
| Warranty Deed | $124,900 | Old Republic Title Agency | |
| Interfamily Deed Transfer | -- | None Available | |
| Interfamily Deed Transfer | -- | First American Title Ins Co | |
| Warranty Deed | $139,900 | First American Title Ins Co |
Mortgage History
| Date | Status | Loan Amount | Loan Type |
|---|---|---|---|
| Open | $261,600 | New Conventional | |
| Previous Owner | $122,637 | FHA | |
| Previous Owner | $125,900 | Purchase Money Mortgage |
Property History
| Date | Event | Price | Change | Sq Ft Price |
|---|---|---|---|---|
| 07/30/2024 07/30/24 | Sold | $327,000 | -0.9% | $322 / Sq Ft |
| 07/15/2024 07/15/24 | Pending | -- | -- | -- |
| 07/13/2024 07/13/24 | Price Changed | $330,000 | -5.7% | $325 / Sq Ft |
| 07/05/2024 07/05/24 | For Sale | $349,900 | +180.1% | $345 / Sq Ft |
| 02/06/2014 02/06/14 | Sold | $124,900 | 0.0% | $123 / Sq Ft |
| 01/08/2014 01/08/14 | Pending | -- | -- | -- |
| 01/03/2014 01/03/14 | For Sale | $124,900 | -- | $123 / Sq Ft |
Tax History Compared to Growth
Tax History
| Year | Tax Paid | Tax Assessment Tax Assessment Total Assessment is a certain percentage of the fair market value that is determined by local assessors to be the total taxable value of land and additions on the property. | Land | Improvement |
|---|---|---|---|---|
| 2025 | $1,284 | $13,734 | -- | -- |
| 2024 | $1,275 | $13,080 | -- | -- |
| 2023 | $1,275 | $23,320 | $4,660 | $18,660 |
| 2022 | $1,223 | $18,210 | $3,640 | $14,570 |
| 2021 | $1,251 | $16,550 | $3,310 | $13,240 |
| 2020 | $1,208 | $15,150 | $3,030 | $12,120 |
| 2019 | $1,185 | $14,050 | $2,810 | $11,240 |
| 2018 | $1,153 | $13,620 | $2,720 | $10,900 |
| 2017 | $1,113 | $12,570 | $2,510 | $10,060 |
| 2016 | $1,106 | $11,680 | $2,330 | $9,350 |
| 2015 | $1,042 | $10,910 | $2,180 | $8,730 |
Agents Affiliated with this Home
-
J
Seller's Agent in 2024
Judy Alvis
RE/MAX
-
R
Buyer's Agent in 2024
Ryan Mell
Close Pros
-
R
Seller's Agent in 2014
Russell Shaw
Realty One Group
-
J
Buyer's Agent in 2014
Julie Grove
West USA Realty
Map
Source: Arizona Regional Multiple Listing Service (ARMLS)
MLS Number: 6727609
APN: 301-13-247
- 8805 S 51st St Unit 2
- 5018 E Siesta Dr Unit 3
- 8817 S 51st St Unit 1
- 8829 S 51st St Unit 3
- 4727 E Euclid Ave
- 8642 S 51st St Unit 1
- 8821 S 48th St Unit 2
- 8653 S 51st St Unit 2
- 4932 E Siesta Dr Unit 1
- 8841 S 48th St Unit 1
- 8845 S 48th St Unit 1
- 8857 S 48th St Unit 2
- 4714 E Ardmore Rd
- 4812 E Winston Dr Unit 2
- 5055 E Paseo Way
- 9005 S Calle Sahuaro
- 9414 S 47th Place
- 9609 S 50th St
- 9623 S 51st St
- 9430 S 47th Place
