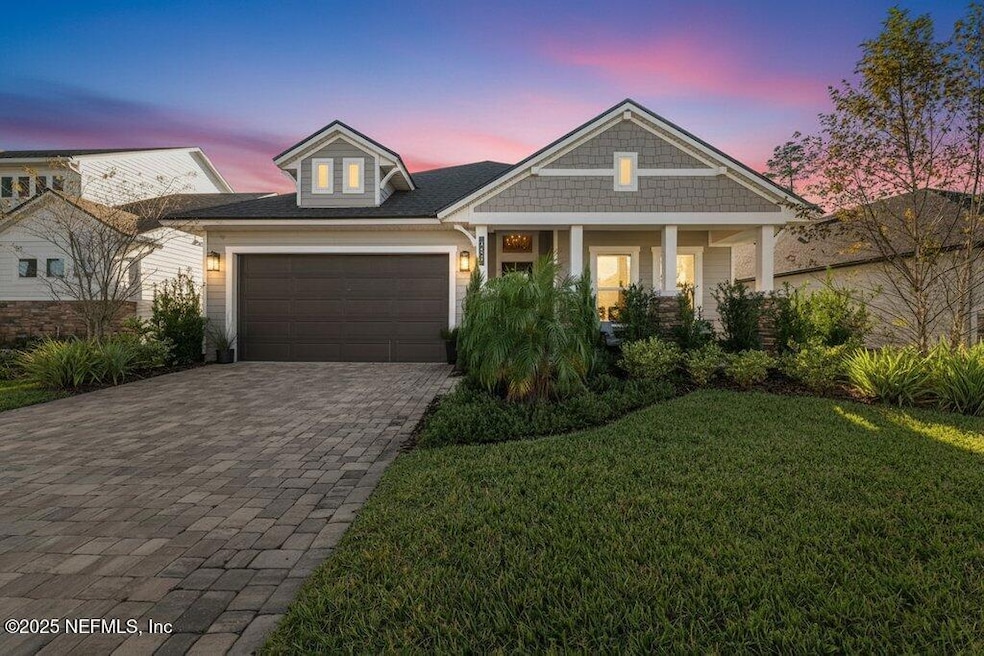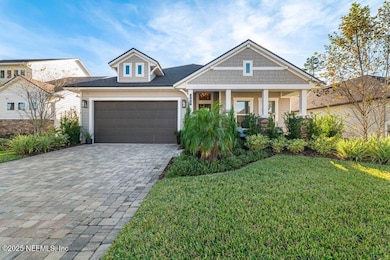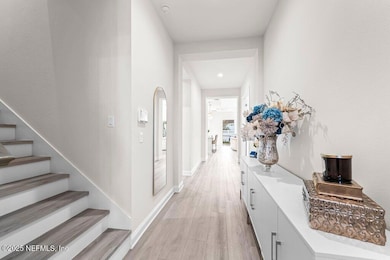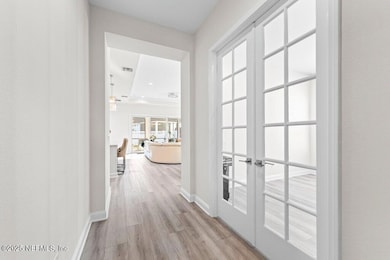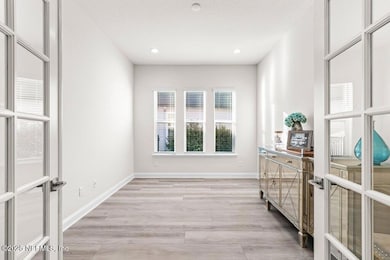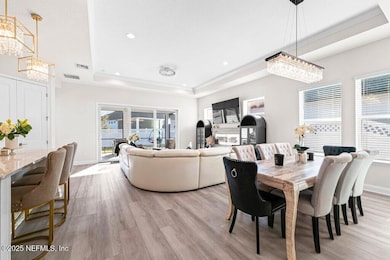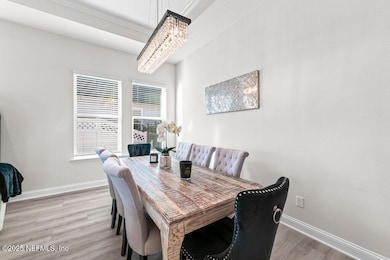483 Courtney Chase Dr Saint Augustine, FL 32092
SilverLeaf NeighborhoodEstimated payment $4,595/month
Highlights
- Open Floorplan
- Clubhouse
- Children's Pool
- Wards Creek Elementary School Rated A
- Screened Porch
- Tennis Courts
About This Home
This is your chance to own one of the most sought-after floor plans in all of SilverLeaf! The Serena by ICI Homes is no longer being offered to build in this community, making this an exceptionally rare opportunity to secure a home that combines spaciousness, luxury, and livability in a way few others can match. This floor plan features four bedrooms and three full bathrooms downstairs, including the luxurious primary suite PLUS an office. Upstairs, you'll find a private retreat featuring the fifth bedroom, a full bath and a loft, perfect for extended guests, a teen suite, or a quiet getaway space. This layout offers comfort and convenience for multigenerational living, guests, or a growing family. The heart of the home is the expansive, open-concept kitchen, dining, and living area, where soaring 10' ceilings, elegant finishes & light fixtures create an inviting and sophisticated atmosphere. The gourmet kitchen showcases a wall microwave & oven, gas cooktop, stainless steel hood, generous counter space, and a layout that makes entertaining effortless. Step outside to the large screened-in lanai, an ideal spot for relaxing or dining al fresco. The lanai is already set up for a summer kitchen! The fully fenced backyard offers privacy and a safe space for pets and play. Located in the desirable gated community of Courtney Chase, this home sits just down the street from SilverLeaf's second resort-style master amenity center which is set to break ground this spring, bringing even more luxury and convenience to this already exceptional community. This community is also a short drive from the SilverLeaf restaurants and retail, including Salento Steakhouse, Rustica, Bala's Pizza, Jersey Mikes, Rita's Italian Ice, Foxtail Coffee, Chop Shop Artisan Butcher and more. Don't miss the opportunity to own a remarkable home in a community that offers both exclusivity and a bright future of continued growth!
Listing Agent
KELLER WILLIAMS ST JOHNS License #3385806 Listed on: 11/18/2025

Open House Schedule
-
Saturday, November 22, 20251:00 to 3:00 pm11/22/2025 1:00:00 PM +00:0011/22/2025 3:00:00 PM +00:00Add to Calendar
Home Details
Home Type
- Single Family
Est. Annual Taxes
- $8,381
Year Built
- Built in 2023
Lot Details
- 6,970 Sq Ft Lot
- Back Yard Fenced
HOA Fees
Parking
- 2 Car Attached Garage
Interior Spaces
- 2,861 Sq Ft Home
- 2-Story Property
- Open Floorplan
- Ceiling Fan
- Entrance Foyer
- Screened Porch
- Laundry in unit
Kitchen
- Gas Cooktop
- Microwave
- Dishwasher
- Kitchen Island
- Disposal
Flooring
- Carpet
- Tile
- Vinyl
Bedrooms and Bathrooms
- 5 Bedrooms
- Split Bedroom Floorplan
- Walk-In Closet
- 4 Full Bathrooms
Home Security
- Security Gate
- Fire and Smoke Detector
Outdoor Features
- Patio
Schools
- Liberty Pines Academy Elementary And Middle School
- Tocoi Creek High School
Utilities
- Central Heating and Cooling System
- Heat Pump System
- Natural Gas Connected
- Tankless Water Heater
Listing and Financial Details
- Assessor Parcel Number 0103622140
Community Details
Overview
- Silverleaf Subdivision
Amenities
- Clubhouse
Recreation
- Tennis Courts
- Pickleball Courts
- Community Playground
- Children's Pool
- Dog Park
Map
Home Values in the Area
Average Home Value in this Area
Tax History
| Year | Tax Paid | Tax Assessment Tax Assessment Total Assessment is a certain percentage of the fair market value that is determined by local assessors to be the total taxable value of land and additions on the property. | Land | Improvement |
|---|---|---|---|---|
| 2025 | $1,777 | $632,819 | $150,000 | $482,819 |
| 2024 | $1,777 | $717,321 | $150,000 | $567,321 |
| 2023 | $1,777 | $120,000 | $120,000 | $0 |
| 2022 | $502 | $39,200 | $39,200 | $0 |
Property History
| Date | Event | Price | List to Sale | Price per Sq Ft |
|---|---|---|---|---|
| 11/18/2025 11/18/25 | For Sale | $710,000 | -- | $248 / Sq Ft |
Purchase History
| Date | Type | Sale Price | Title Company |
|---|---|---|---|
| Special Warranty Deed | $660,000 | Southern Title Holding |
Mortgage History
| Date | Status | Loan Amount | Loan Type |
|---|---|---|---|
| Open | $529,100 | FHA |
Source: realMLS (Northeast Florida Multiple Listing Service)
MLS Number: 2118515
APN: 010362-2140
- 53 Rose Bud Ln
- 535 Courtney Chase Dr
- 112 Rose Bud Ln
- 395 Courtney Chase Dr
- 80 Rose Bud Ln
- 42 Rose Bud Ln
- 52 Rose Bud Ln
- 578 Courtney Chase Dr
- 32 Night Owl Ct
- Plan 3453 at Courtney Oaks at SilverLeaf
- Plan 2858 at Courtney Oaks at SilverLeaf
- Plan 2897 at Courtney Oaks at SilverLeaf
- Plan 3364 at Courtney Oaks at SilverLeaf
- Plan 3867 at Courtney Oaks at SilverLeaf
- Plan 3273 at Courtney Oaks at SilverLeaf
- Plan 2736 at Courtney Oaks at SilverLeaf
- Plan 3447 at Courtney Oaks at SilverLeaf
- Plan 3863 at Courtney Oaks at SilverLeaf
- Plan 2984 at Courtney Oaks at SilverLeaf
- Plan 2689 at Courtney Oaks at SilverLeaf
- 22 Holly Ridge Way
- 1428 Tintern Ln
- 1031 Garrison Dr
- 2135 Thorn Hollow Ct
- 91 Pinebury Ln
- 503 Coastline Way
- 2110 Thorn Hollow Ct
- 433 Pine Bluff Dr
- 443 Coastline Way
- 443 Coastline Way
- 110 Java Ln
- 112 Barley St
- 113 Barley St
- 48 Java Ln
- 33 Coastline Way
- 135 Coastline Way
- 173 Wood Breeze Way
- 241 Peter Island Dr
- 1713 Austin Ln
- 188 St Croix Island Dr
