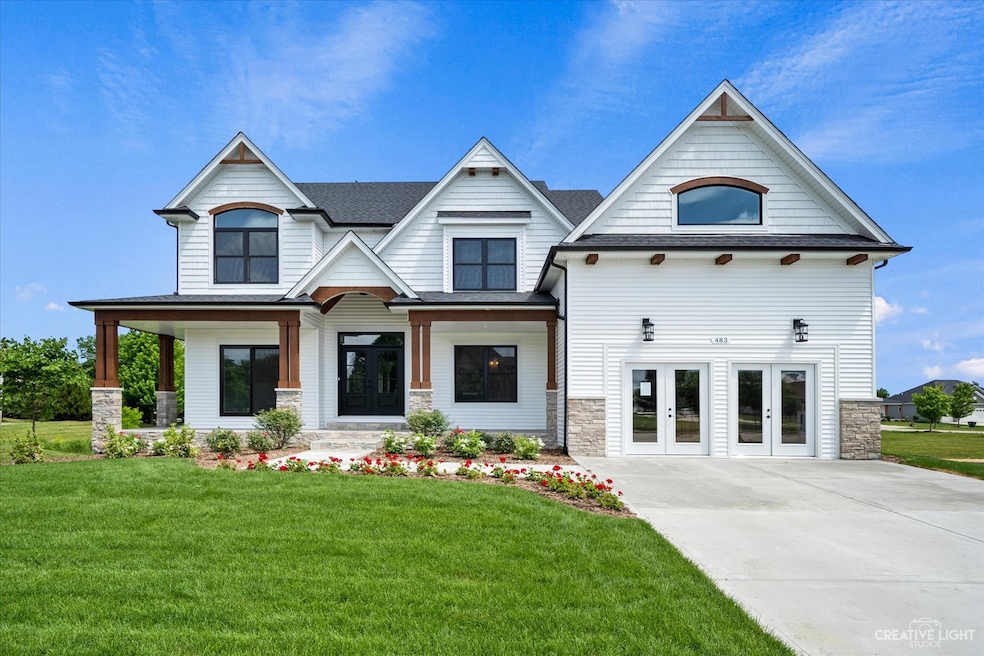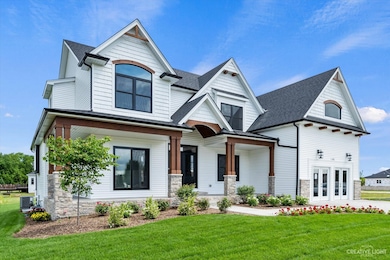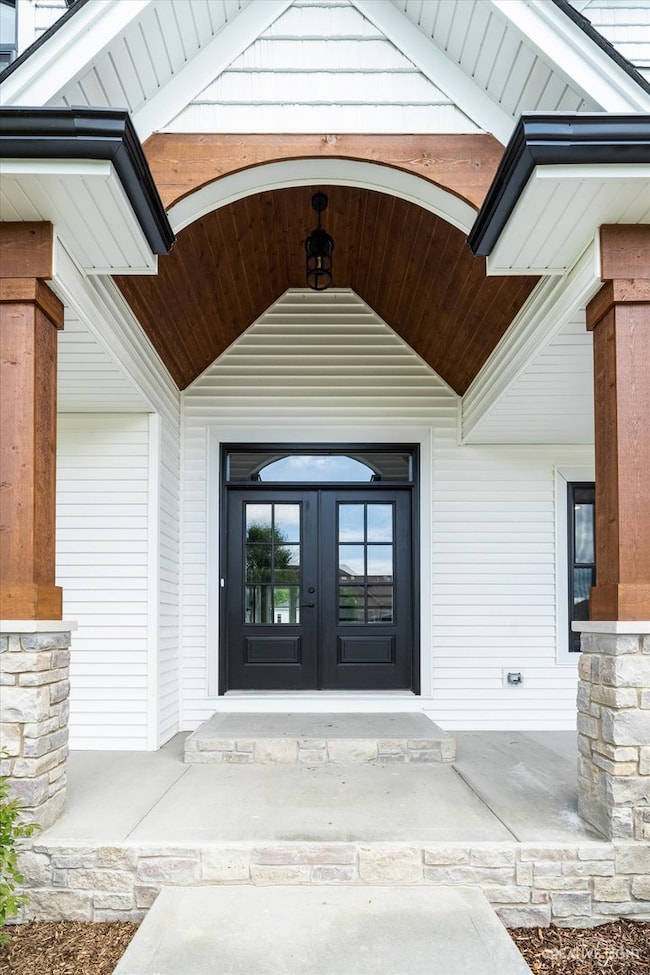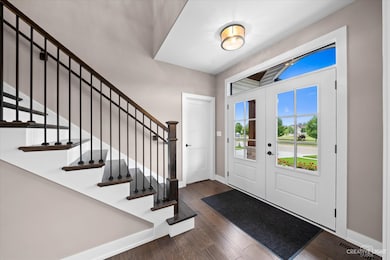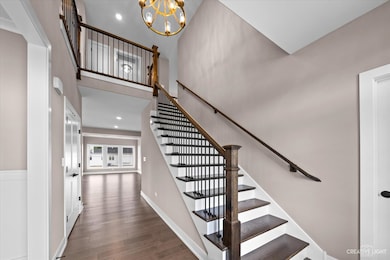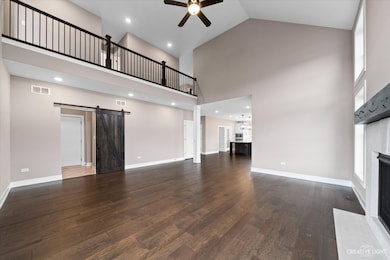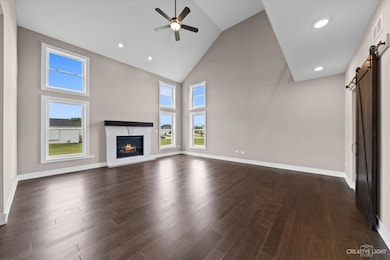483 Deerfield Dr Oswego, IL 60543
South Oswego NeighborhoodEstimated payment $3,931/month
Highlights
- Landscaped Professionally
- Deck
- Freestanding Bathtub
- Prairie Point Elementary School Rated A-
- Property is near a park
- Wood Flooring
About This Home
Beautiful NEW model home in Deerpath Trails. Stop by to tour a fabulous NEW design that includes everything you are looking for in a proposed custom home. Before you even step foot in this beautiful home, enjoy a fantastic wrap around porch (accessible from both the front door and sliding glass doors off the dining room!). Study (or possibly a first floor guest bedroom with full bath) with custom details right off the foyer. Dining room with beautiful trim features connected to kitchen with spacious butler pantry. Kitchen includes Brakur custom cabinetry, large island and updated appliances. Kitchen opens to a two story family room with fireplace. Upstairs is a large master suite (stand alone tub, dual vanities, tiled shower and spacious walk in closet), bedrooms two and three with a jack & jill bath, bedroom four near to a full hallway bathroom and a second floor laundry. Three car tandem garage, siding, landscaping/sod and a concrete patio complete the exterior. Pricing is subject to change based on current cost estimates. This is a model home and and other lots are available for a new build. This is a custom-built home - all details, upgrades, room dimensions, and allowances noted in the listing are estimates. Please refer to the builder marketing folder for current new construction pricing. The builder contract will include final pricing and specifications for the custom build. Pictures and architectural drawings included in the listing are from previously built homes.
Home Details
Home Type
- Single Family
Est. Annual Taxes
- $2
Year Built
- Built in 2021
Lot Details
- 0.25 Acre Lot
- Lot Dimensions are 90 x 126
- Landscaped Professionally
- Paved or Partially Paved Lot
HOA Fees
- $12 Monthly HOA Fees
Parking
- 3 Car Garage
- Parking Included in Price
Interior Spaces
- 3,000 Sq Ft Home
- 2-Story Property
- Built-In Features
- Skylights
- Gas Log Fireplace
- Mud Room
- Family Room with Fireplace
- Living Room
- Formal Dining Room
- Utility Room with Study Area
- Storm Screens
Kitchen
- Range
- Microwave
- Dishwasher
- Disposal
Flooring
- Wood
- Carpet
Bedrooms and Bathrooms
- 4 Bedrooms
- 4 Potential Bedrooms
- Bathroom on Main Level
- 4 Full Bathrooms
- Dual Sinks
- Freestanding Bathtub
- Soaking Tub
- Separate Shower
Laundry
- Laundry Room
- Laundry on upper level
- Sink Near Laundry
Basement
- Basement Fills Entire Space Under The House
- Sump Pump
Outdoor Features
- Deck
- Patio
Location
- Property is near a park
Schools
- Prairie Point Elementary School
- Traughber Junior High School
- Oswego High School
Utilities
- Forced Air Heating and Cooling System
- Heating System Uses Natural Gas
- Shared Well
Community Details
- Association fees include insurance
- Joanne Association, Phone Number (630) 845-8600
- Deerpath Trails Subdivision, Jace Jeffery Floorplan
- Property managed by Deerpath Trails
Map
Home Values in the Area
Average Home Value in this Area
Tax History
| Year | Tax Paid | Tax Assessment Tax Assessment Total Assessment is a certain percentage of the fair market value that is determined by local assessors to be the total taxable value of land and additions on the property. | Land | Improvement |
|---|---|---|---|---|
| 2024 | $2 | $172,729 | $23 | $172,706 |
| 2023 | $2 | $21 | $21 | -- |
| 2022 | $2 | $21 | $21 | $0 |
| 2021 | $0 | $21 | $21 | $0 |
| 2020 | $0 | $21 | $21 | $0 |
| 2019 | $0 | $21 | $21 | $0 |
| 2018 | $0 | $21 | $21 | $0 |
| 2017 | $0 | $20 | $20 | $0 |
| 2016 | $0 | $19 | $19 | $0 |
| 2015 | -- | $18 | $18 | $0 |
| 2014 | -- | $17 | $17 | $0 |
| 2013 | -- | $17 | $17 | $0 |
Property History
| Date | Event | Price | List to Sale | Price per Sq Ft |
|---|---|---|---|---|
| 03/27/2025 03/27/25 | For Sale | $745,000 | -- | $248 / Sq Ft |
Purchase History
| Date | Type | Sale Price | Title Company |
|---|---|---|---|
| Quit Claim Deed | -- | Chicago Title | |
| Warranty Deed | $30,000 | Chicago Title | |
| Warranty Deed | $30,000 | Chicago Title Insurance Co |
Mortgage History
| Date | Status | Loan Amount | Loan Type |
|---|---|---|---|
| Previous Owner | $500,000 | Purchase Money Mortgage |
Source: Midwest Real Estate Data (MRED)
MLS Number: 12323220
APN: 03-29-201-015
- 482 Deerfield Dr
- 406 Windsor Dr
- 668 Cumberland Ln
- 673 Cumberland Ln
- 774 Dartmouth Ln
- 770 Dartmouth Ln
- 851 Claridge Dr
- 777 Dartmouth Ln
- 609 Chestnut Dr
- 355 Andover Dr
- 639 Vista Dr
- 716 Pinehurst Ln
- 538 Sudbury Cir
- 395 Danforth Dr
- 2240 Barbera Dr
- 318 Monica Ln
- 442 Hathaway Ln
- 2489 Semillon St
- 444 Hathaway Ln
- 2486 Semillon St
- 2246 Barbera Dr
- 2108 Bodega Dr
- 519 Vinca Ln
- 517 Vinca Ln
- 513 Vinca Ln
- 501 Vinca Ln
- 367 Bloomfield Cir E
- 237-277 Monroe St
- 205 Tinana St
- 160 Washington St
- 116 Presidential Blvd Unit 2210
- 182 N Adams St
- 513 Carter Ave
- 608 Henry Ln
- 615 Starling Cir
- 317 Madrone Dr
- 2500 Light Rd Unit 106
- 101 Harbor Dr Unit C
- 436 Gloria Ln
- 3904 Preston Dr
