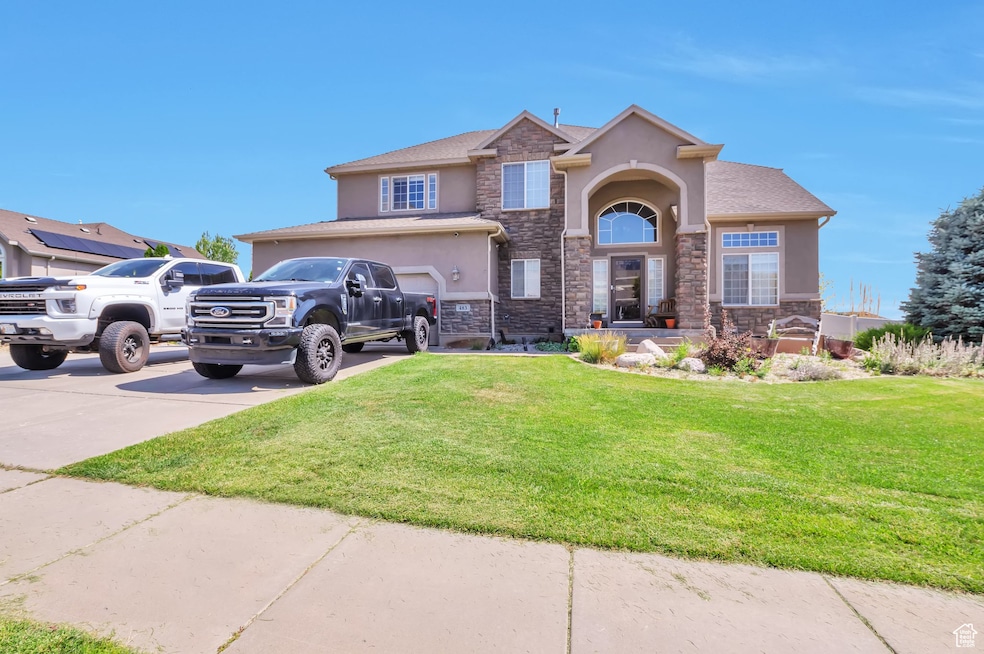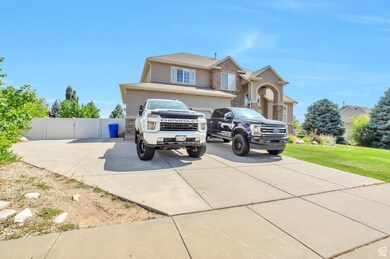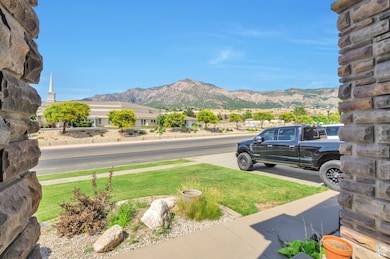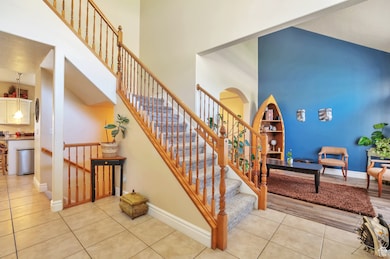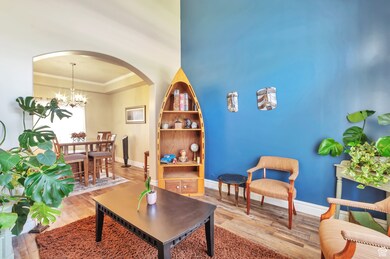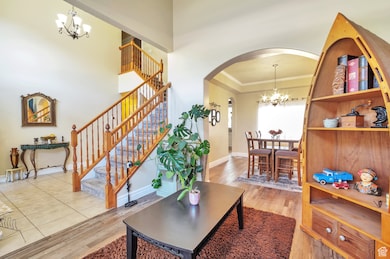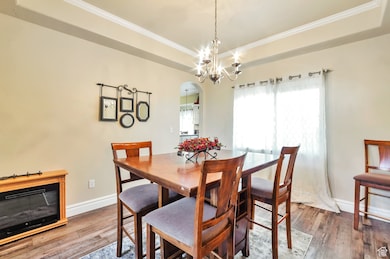Estimated payment $3,908/month
Highlights
- Spa
- Vaulted Ceiling
- No HOA
- Solar Power System
- Hydromassage or Jetted Bathtub
- 3-minute walk to Henry Barker Jr. Park
About This Home
** Motivated Seller** Welcome to your dream home in Pleasant View-a gem! This property features an inviting floor plan with vaulted ceilings, including formal living and dining spaces, a spacious kitchen, and a cozy family room. Step out to the expansive deck, offering wonderful views of the valley, while the landscaped, private yard showcases magnificent views throughout the year in a sought-after neighborhood. The oversized master suite is a true retreat, featuring double sinks, an expansive tub, a walk-in shower, and a huge walk-in closet. Additionally , you'll find three generously sized bedrooms ready to accommodate family or guests upstairs. The basement serves as a perfect escape, complete with a kitchenette suited for a mother-in-law apartment or entertaining family. Enjoy easy access to the patio for a relaxing soak in the included hot tub. This home has unbeatable bonus features, such as owned solar panels, an RV pad, a newer two-stage HVAC system, a newer 50-gallon hot water heater, and new carpet and LPV flooring throughout the main and upper levels. Plus, it comes equipped with two washers and dryers, a riding mower, plus a good sized shed! Don't miss out on this amazing opportunity to make this house your home!
Home Details
Home Type
- Single Family
Est. Annual Taxes
- $3,800
Year Built
- Built in 2005
Lot Details
- 0.34 Acre Lot
- Property is Fully Fenced
- Landscaped
- Property is zoned Single-Family
Parking
- 2 Car Attached Garage
- 6 Open Parking Spaces
Home Design
- Brick Exterior Construction
- Stone Siding
- Stucco
Interior Spaces
- 3,814 Sq Ft Home
- 3-Story Property
- Vaulted Ceiling
- Ceiling Fan
- Includes Fireplace Accessories
- Blinds
- Alarm System
Kitchen
- Range Hood
- Microwave
Flooring
- Carpet
- Tile
- Vinyl
Bedrooms and Bathrooms
- 5 Bedrooms
- In-Law or Guest Suite
- Hydromassage or Jetted Bathtub
Laundry
- Dryer
- Washer
Basement
- Walk-Out Basement
- Basement Fills Entire Space Under The House
- Natural lighting in basement
Eco-Friendly Details
- Solar Power System
- Solar owned by seller
Outdoor Features
- Spa
- Open Patio
- Storage Shed
Schools
- Lomond View Elementary School
- Orion Middle School
- Weber High School
Utilities
- Central Air
- No Heating
- Natural Gas Connected
Community Details
- No Home Owners Association
Listing and Financial Details
- Assessor Parcel Number 17-291-0009
Map
Home Values in the Area
Average Home Value in this Area
Tax History
| Year | Tax Paid | Tax Assessment Tax Assessment Total Assessment is a certain percentage of the fair market value that is determined by local assessors to be the total taxable value of land and additions on the property. | Land | Improvement |
|---|---|---|---|---|
| 2025 | $4,338 | $686,175 | $228,016 | $458,159 |
| 2024 | $4,144 | $371,249 | $125,408 | $245,841 |
| 2023 | $4,280 | $386,651 | $125,703 | $260,948 |
| 2022 | $4,086 | $376,750 | $92,775 | $283,975 |
| 2021 | $3,400 | $529,000 | $103,859 | $425,141 |
| 2020 | $2,986 | $427,000 | $84,155 | $342,845 |
| 2019 | $2,958 | $404,000 | $84,155 | $319,845 |
| 2018 | $2,871 | $375,953 | $84,155 | $291,798 |
| 2017 | $2,530 | $311,000 | $84,155 | $226,845 |
| 2016 | $2,480 | $166,598 | $46,842 | $119,756 |
| 2015 | $2,406 | $161,228 | $46,842 | $114,386 |
| 2014 | $2,420 | $159,681 | $46,842 | $112,839 |
Property History
| Date | Event | Price | List to Sale | Price per Sq Ft |
|---|---|---|---|---|
| 08/06/2025 08/06/25 | Price Changed | $679,999 | -4.2% | $178 / Sq Ft |
| 07/10/2025 07/10/25 | For Sale | $709,999 | -- | $186 / Sq Ft |
Purchase History
| Date | Type | Sale Price | Title Company |
|---|---|---|---|
| Warranty Deed | -- | Amicus Title | |
| Warranty Deed | -- | None Listed On Document | |
| Warranty Deed | -- | None Listed On Document | |
| Interfamily Deed Transfer | -- | Bcakman Ntp | |
| Special Warranty Deed | -- | Cottonwood Title Insurance A |
Mortgage History
| Date | Status | Loan Amount | Loan Type |
|---|---|---|---|
| Open | $580,000 | New Conventional | |
| Previous Owner | $480,000 | New Conventional | |
| Previous Owner | $412,087 | FHA | |
| Previous Owner | $226,595 | Fannie Mae Freddie Mac |
Source: UtahRealEstate.com
MLS Number: 2097677
APN: 17-291-0009
- 3478 N 400 W
- 567 W 3650 N
- 735 W 3500 N
- 3234 N 550 W
- 207 W 3275 N
- 731 W 3750 N
- 2700 N 600 W
- 769 W 3650 N
- 3171 N 275 W
- Raleigh Traditional Plan at Weber View
- Ontario Farmhouse Plan at Weber View
- Yorktown Traditional Plan at Weber View
- 238 W 3175 N
- Sorrento Traditional Plan at Weber View
- Lincoln Farmhouse Plan at Weber View
- 3012 N 175 W
- 524 W 3950 N
- 715 W 3900 N
- 3862 N 900 W
- 191 E 3475 N
- 255 W 2700 N
- 163 Savannah Ln
- 1148 W Spring Valley Ln
- 200 E 2300 N
- 2421 N 400 E Unit D7
- 115 E 2300 N
- 2100 N Highway 89
- 689 E 2300 N Unit Upstairs
- 1750 N 400 E
- 259 E 1500 N
- 811 W 1340 N
- 275 W Pennsylvania Dr Unit Side Apartment
- 1454 N Fowler Ave
- 1169 N Orchard Ave
- 551 E 900 St N
- 785 N Monroe Blvd
- 405 E 475 N
- 381 N Washington Blvd
- 196 N Sam Gates Rd
- 934 E 490 N
