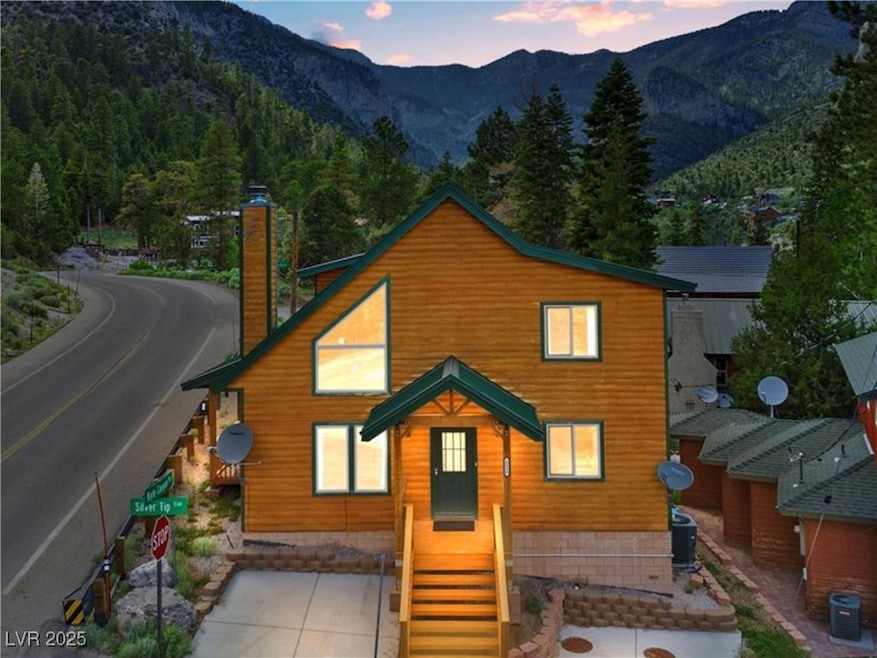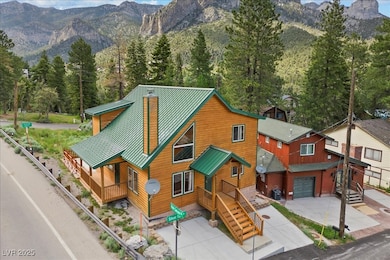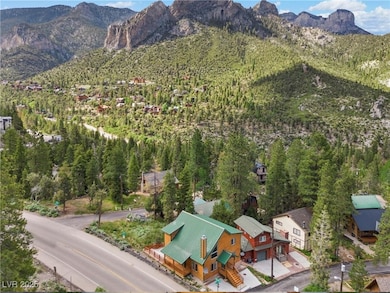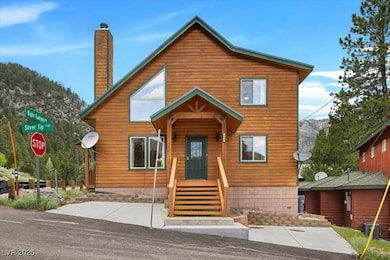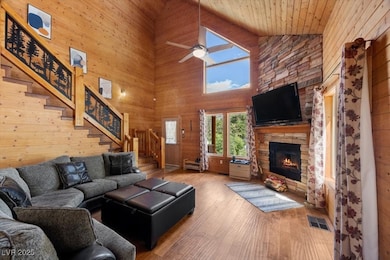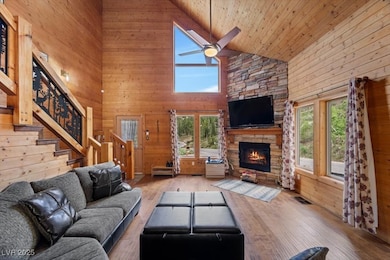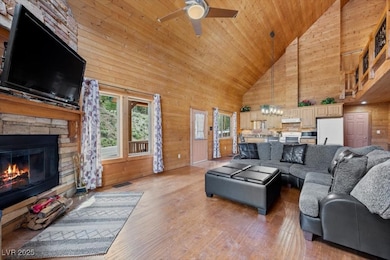4830 Silver Tip Way Las Vegas, NV 89124
Estimated payment $4,323/month
Highlights
- Mountain View
- Deck
- Main Floor Primary Bedroom
- Indian Springs Middle School Rated 9+
- Vaulted Ceiling
- Corner Lot
About This Home
Immaculate and spacious Mt. Charleston gem - crafted with exceptional attention to detail. Featuring four bedrooms + two bathrooms, soaring vaulted ceilings and a striking floor-to-ceiling stone-surround wood-burning fireplace. The kitchen boasts granite countertops, a stone backsplash, and includes all appliances. Gorgeous knotty pine woodwork, a custom mountain-themed laser-cut metal staircase + balcony railing. Custom designer touches throughout, Casa Blanca lighting/fans, and more. Additional highlights include a tankless water heater, central A/C and heating, a metal roof with Zaleski SnowGuard Roof Spikes, whole-home lighting automation, and two convenient front parking spaces. Relax in the fully fenced backyard with a concrete patio + unobstructed views of Cathedral Rock. Hiking trails are just steps away, with USFS land directly across the street. Easy year-round access. Mt. Charleston invites you to slow down and reconnect with nature. MUST SEE!
Listing Agent
Mt Charleston Realty, Inc Brokerage Phone: 702-872-5733 License #S.0077558 Listed on: 06/10/2025
Home Details
Home Type
- Single Family
Est. Annual Taxes
- $2,880
Year Built
- Built in 2008
Lot Details
- 3,049 Sq Ft Lot
- East Facing Home
- Wood Fence
- Back Yard Fenced
- Corner Lot
Home Design
- Frame Construction
- Pitched Roof
- Metal Roof
- Wood Siding
Interior Spaces
- 1,887 Sq Ft Home
- 2-Story Property
- Furnished or left unfurnished upon request
- Vaulted Ceiling
- Ceiling Fan
- Wood Burning Fireplace
- Double Pane Windows
- Drapes & Rods
- Living Room with Fireplace
- Mountain Views
- Security System Owned
Kitchen
- Gas Range
- Microwave
- Dishwasher
- Disposal
Flooring
- Laminate
- Tile
Bedrooms and Bathrooms
- 4 Bedrooms
- Primary Bedroom on Main
- 2 Bathrooms
Laundry
- Laundry on upper level
- Dryer
- Washer
Eco-Friendly Details
- Energy-Efficient Windows
Outdoor Features
- Deck
- Covered Patio or Porch
Schools
- Lundy Elementary School
- Indian Springs Middle School
- Indian Springs High School
Utilities
- Central Heating and Cooling System
- Heating System Uses Propane
- Programmable Thermostat
- Above Ground Utilities
- Tankless Water Heater
- Water Purifier
- Septic Tank
Community Details
- No Home Owners Association
- Cathedral Rock View Subdivision
Map
Home Values in the Area
Average Home Value in this Area
Tax History
| Year | Tax Paid | Tax Assessment Tax Assessment Total Assessment is a certain percentage of the fair market value that is determined by local assessors to be the total taxable value of land and additions on the property. | Land | Improvement |
|---|---|---|---|---|
| 2025 | $2,880 | $113,124 | $43,750 | $69,374 |
| 2024 | $2,797 | $113,124 | $43,750 | $69,374 |
| 2023 | $2,797 | $100,351 | $35,000 | $65,351 |
| 2022 | $2,847 | $84,551 | $25,200 | $59,351 |
| 2021 | $2,636 | $77,378 | $21,000 | $56,378 |
| 2020 | $2,610 | $76,706 | $21,000 | $55,706 |
| 2019 | $2,574 | $75,641 | $21,000 | $54,641 |
| 2018 | $2,485 | $73,019 | $21,000 | $52,019 |
| 2017 | $2,500 | $73,473 | $21,000 | $52,473 |
| 2016 | $2,392 | $70,083 | $12,338 | $57,745 |
| 2015 | $2,385 | $72,899 | $16,275 | $56,624 |
| 2014 | -- | $71,451 | $16,275 | $55,176 |
Property History
| Date | Event | Price | List to Sale | Price per Sq Ft |
|---|---|---|---|---|
| 06/10/2025 06/10/25 | For Sale | $780,000 | -- | $413 / Sq Ft |
Purchase History
| Date | Type | Sale Price | Title Company |
|---|---|---|---|
| Quit Claim Deed | -- | First American Title | |
| Bargain Sale Deed | $590,000 | Fidelity National Title | |
| Bargain Sale Deed | $175,000 | Commonwealth Title | |
| Interfamily Deed Transfer | -- | Commonwealth Title | |
| Bargain Sale Deed | $90,000 | First American Title Co | |
| Interfamily Deed Transfer | -- | -- | |
| Interfamily Deed Transfer | -- | -- |
Mortgage History
| Date | Status | Loan Amount | Loan Type |
|---|---|---|---|
| Previous Owner | $72,000 | Purchase Money Mortgage |
Source: Las Vegas REALTORS®
MLS Number: 2691192
APN: 129-36-111-050
- 4834 Knotty Pine Way
- 4651 Aspen Ave
- 0 Crestview Drive Apn#129-25-410-108
- 4587 Yellow Pine Ave
- 239 Crestview Dr
- 264 Crestview Dr
- 310 Echo Rd
- 306 Crestview Dr
- 311 Crestview Dr
- 4458 Yellow Pine Ave
- 4430 Aspen Ave
- 335 Crestview Dr
- 4927 Snow White Rd
- 310 Kris Kringle Rd
- 360 Echo Rd
- 4210 Matterhorn Way
- 4178 Matterhorn Way
- 4162 Matterhorn Way Unit 2
- 4137 Matterhorn Way
- 4125 Tyrol Way
- 4651 Aspen Ave
- 310 Kris Kringle Rd
- 3935 White Fir Way
- 223 Rainbow Canyon Blvd Unit 4
- 6011 E Trevano Ave
- 639 La Vista Acres Ln
- 623 La Vista Acres Ln
- 583 Clover Bar Ln
- 161 Silver Run Ln
- 12470 Madison Park Place
- 148 Silver Run Ln
- 4317 La Romita St
- 528 Parkwind Ln
- 5771 Alfano Ave
- 324 Black Turnstone Ct
- 5357 Eleganza Ave
- 5434 E Cansano St
- 12178 Harris Summit Ave
- 12489 Dolan Point St
- 367 Pollino Peaks St
