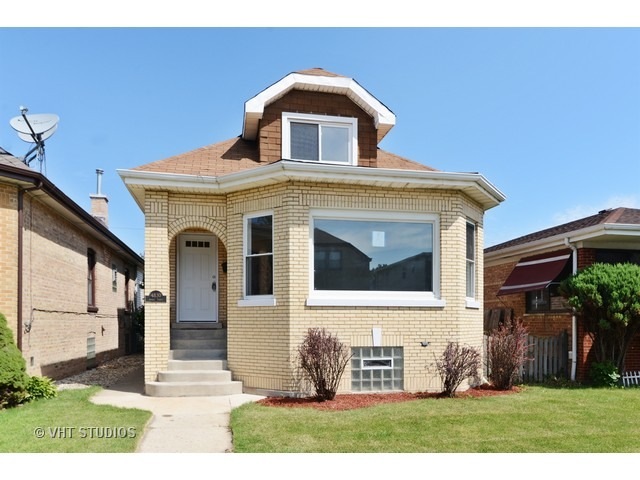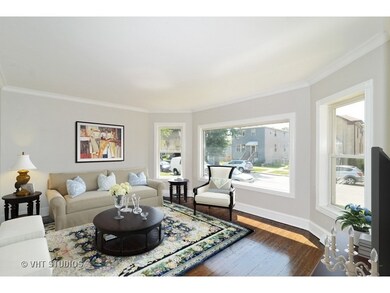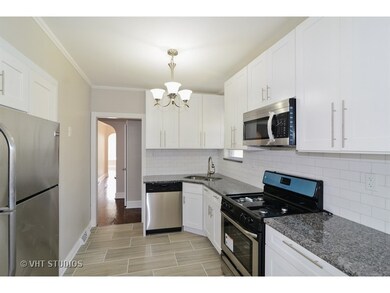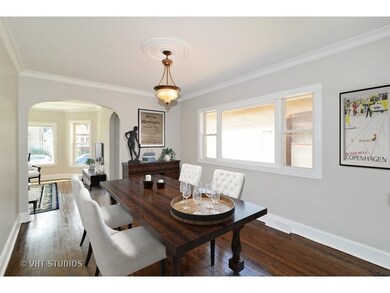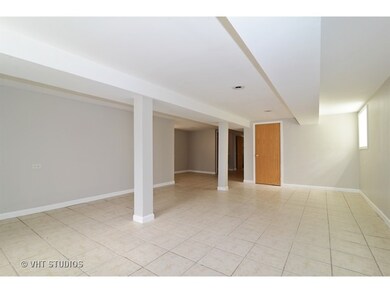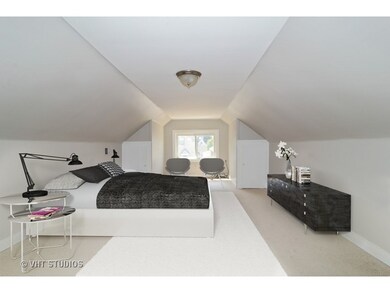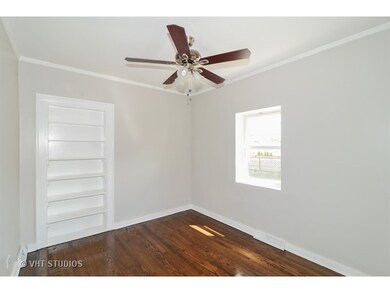
4830 W Ainslie St Chicago, IL 60630
Jefferson Park NeighborhoodHighlights
- Deck
- Wood Flooring
- Walk-In Pantry
- Beaubien Elementary School Rated A-
- Main Floor Bedroom
- 3-minute walk to Ashmore Park
About This Home
As of April 2020Beautiful Move-in Condition Brick Bungalow in Top Rated Beaubien School District. New Kitchen with White Cabinets, Granite Tops and Stainless Appliances. Large Breakfast Bar and Family Room/Breakfast Room. 2 New Baths on 1st and 2nd Floor. Refinished Hardwood Floors main level. Home Freshly painted. Large bright Living room opens to Formal Dining Room. 2 Main level Bedrooms. 2nd Level features large Master Bedroom, full Bath and 2nd bedroom. Large Lower Level with family room, full bath and laundry room. Large Deck off Kitchen leads the yard and 2.5 Garage with party door. Electric, Roof, Basement 5 years old, Plumbing New in Kitchen & Baths, Garage Roof 1 year, Floors refinished 2016, New Carpet. Close to CTA, Metra and Highway. Close to Park. This is the Home you have been waiting for come see!
Last Agent to Sell the Property
Rebecca McDermott
Baird & Warner Listed on: 08/12/2016

Last Buyer's Agent
@properties Christie's International Real Estate License #475142136

Home Details
Home Type
- Single Family
Est. Annual Taxes
- $7,108
Year Built
- 1927
Parking
- Detached Garage
- Garage Door Opener
- Parking Included in Price
- Garage Is Owned
Home Design
- Bungalow
- Brick Exterior Construction
- Asphalt Shingled Roof
Interior Spaces
- Dining Area
- Wood Flooring
Kitchen
- Breakfast Bar
- Walk-In Pantry
- Oven or Range
- Microwave
- Dishwasher
- Stainless Steel Appliances
Bedrooms and Bathrooms
- Main Floor Bedroom
- Bathroom on Main Level
Laundry
- Dryer
- Washer
Finished Basement
- Basement Fills Entire Space Under The House
- Finished Basement Bathroom
Utilities
- Forced Air Heating and Cooling System
- Lake Michigan Water
Additional Features
- Deck
- Property is near a bus stop
Listing and Financial Details
- Homeowner Tax Exemptions
Ownership History
Purchase Details
Home Financials for this Owner
Home Financials are based on the most recent Mortgage that was taken out on this home.Purchase Details
Home Financials for this Owner
Home Financials are based on the most recent Mortgage that was taken out on this home.Purchase Details
Purchase Details
Home Financials for this Owner
Home Financials are based on the most recent Mortgage that was taken out on this home.Purchase Details
Purchase Details
Home Financials for this Owner
Home Financials are based on the most recent Mortgage that was taken out on this home.Purchase Details
Home Financials for this Owner
Home Financials are based on the most recent Mortgage that was taken out on this home.Similar Homes in the area
Home Values in the Area
Average Home Value in this Area
Purchase History
| Date | Type | Sale Price | Title Company |
|---|---|---|---|
| Warranty Deed | $426,000 | First American Title | |
| Warranty Deed | $390,000 | Greater Illinois Title | |
| Interfamily Deed Transfer | -- | None Available | |
| Warranty Deed | $325,000 | Ticor Title Insurance | |
| Interfamily Deed Transfer | -- | -- | |
| Interfamily Deed Transfer | -- | -- | |
| Trustee Deed | -- | -- |
Mortgage History
| Date | Status | Loan Amount | Loan Type |
|---|---|---|---|
| Open | $383,400 | New Conventional | |
| Previous Owner | $351,000 | New Conventional | |
| Previous Owner | $75,900 | Credit Line Revolving | |
| Previous Owner | $200,000 | Credit Line Revolving | |
| Previous Owner | $100,000 | Credit Line Revolving | |
| Previous Owner | $312,900 | Unknown | |
| Previous Owner | $308,750 | Unknown | |
| Previous Owner | $120,000 | No Value Available | |
| Previous Owner | $108,000 | No Value Available |
Property History
| Date | Event | Price | Change | Sq Ft Price |
|---|---|---|---|---|
| 04/03/2020 04/03/20 | Sold | $426,000 | -3.0% | $409 / Sq Ft |
| 03/02/2020 03/02/20 | Pending | -- | -- | -- |
| 02/12/2020 02/12/20 | For Sale | $439,000 | +12.6% | $422 / Sq Ft |
| 11/28/2016 11/28/16 | Sold | $390,000 | -2.3% | $375 / Sq Ft |
| 10/11/2016 10/11/16 | Pending | -- | -- | -- |
| 09/27/2016 09/27/16 | Price Changed | $399,000 | -7.2% | $383 / Sq Ft |
| 08/12/2016 08/12/16 | For Sale | $430,000 | -- | $413 / Sq Ft |
Tax History Compared to Growth
Tax History
| Year | Tax Paid | Tax Assessment Tax Assessment Total Assessment is a certain percentage of the fair market value that is determined by local assessors to be the total taxable value of land and additions on the property. | Land | Improvement |
|---|---|---|---|---|
| 2024 | $7,108 | $40,428 | $13,020 | $27,408 |
| 2023 | $6,907 | $36,985 | $10,416 | $26,569 |
| 2022 | $6,907 | $36,985 | $10,416 | $26,569 |
| 2021 | $7,442 | $36,984 | $10,416 | $26,568 |
| 2020 | $5,731 | $28,814 | $5,394 | $23,420 |
| 2019 | $5,747 | $32,016 | $5,394 | $26,622 |
| 2018 | $6,328 | $32,016 | $5,394 | $26,622 |
| 2017 | $5,132 | $23,826 | $4,836 | $18,990 |
| 2016 | $4,274 | $23,826 | $4,836 | $18,990 |
| 2015 | $3,888 | $23,826 | $4,836 | $18,990 |
| 2014 | $3,264 | $20,145 | $4,464 | $15,681 |
| 2013 | $3,188 | $20,145 | $4,464 | $15,681 |
Agents Affiliated with this Home
-
Alison Pepera

Seller's Agent in 2020
Alison Pepera
@ Properties
(773) 454-4137
36 Total Sales
-
David Baran

Seller Co-Listing Agent in 2020
David Baran
@ Properties
(312) 813-0960
8 Total Sales
-
Sarah Ahmed

Buyer's Agent in 2020
Sarah Ahmed
@ Properties
(773) 875-3323
25 Total Sales
-
R
Seller's Agent in 2016
Rebecca McDermott
Baird & Warner
Map
Source: Midwest Real Estate Data (MRED)
MLS Number: MRD09314120
APN: 13-09-423-031-0000
- 4829 W Strong St
- 4825 W Ainslie St
- 4810 W Strong St
- 5130-50 N Cicero Ave
- 4816 S St Lawrence Ave Unit 302
- 5013 W Argyle St
- 4741 N Keating Ave
- 5015 N Kimberly Ave
- 5010 W Lawrence Ave Unit 3B
- 5028 W Lawrence Ave
- 5043 W Argyle St
- 5125 N La Crosse Ave
- 4979 N Kolmar Ave
- 4923 W Winona St
- 5107 W Strong St
- 5158 N Elston Ave
- 4704 N Kenton Ave
- 4755 N Kilbourn Ave Unit 1D
- 5228 N Laporte Ave
- 5128 W Carmen Ave
