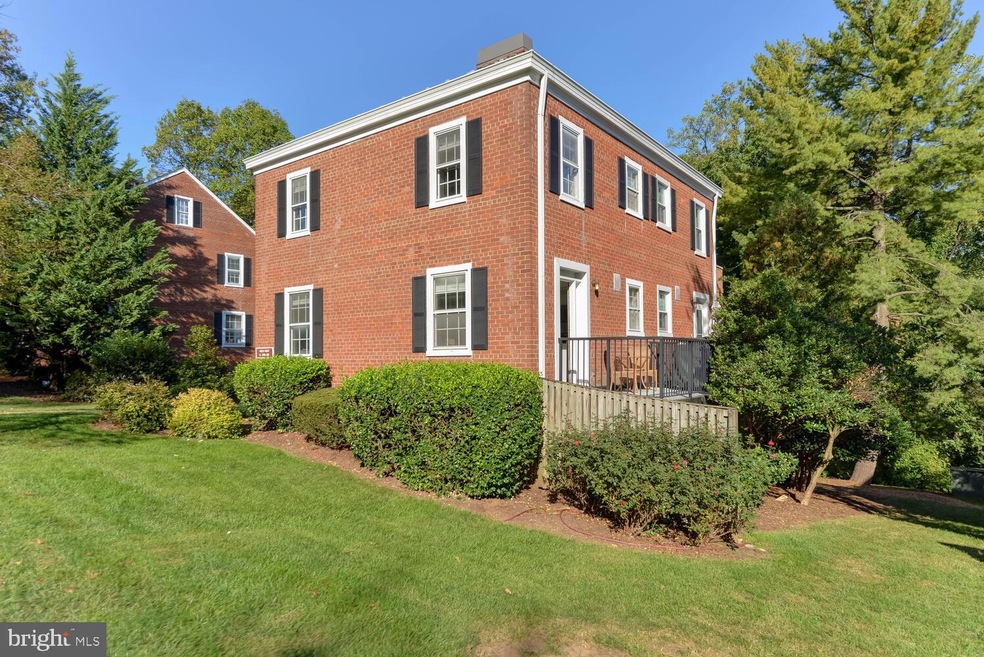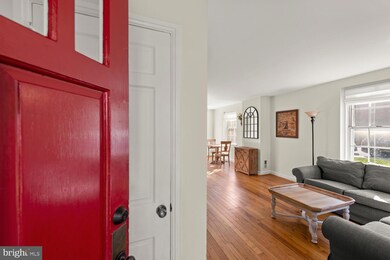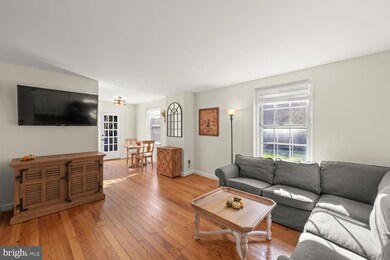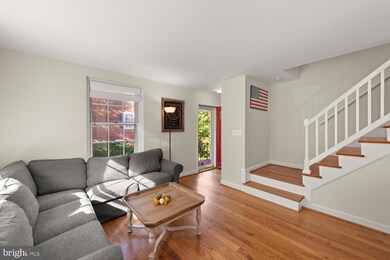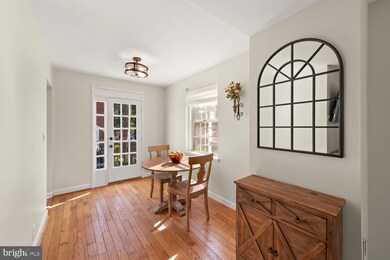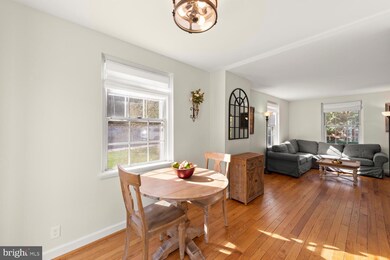
4831 27th Rd S Arlington, VA 22206
Fairlington NeighborhoodEstimated Value: $582,000 - $599,000
Highlights
- Colonial Architecture
- Community Pool
- Living Room
- Gunston Middle School Rated A-
- Tennis Courts
- Forced Air Heating and Cooling System
About This Home
As of January 2024Welcome to this bright and sunny 2 bedroom and 2 bathroom end-unit townhome in the heart of Fairlington Villages! This beautiful home is tucked away and off the main road, located at the end of a quiet cul-de-sac. The spacious main level has large windows on two sides letting in a lot of light and hardwood floors throughout, double pane vinyl windows, & fresh paint for both a comfortable and luxurious feel! The modern kitchen features white cabinets, quartz countertops, tile flooring, & stainless steel appliances. A separate dining room has a door with access to the private balcony overlooking beautiful green space perfect for grilling and entertaining.
The upper level includes a spacious primary bedroom with a walk-in closet and two exposures for great natural light, a linen hall closet, and a second bedroom with a good-sized closet with custom shelving system and a full bathroom that was recently renovated. The lower level has new flooring and recessed lighting throughout the recreation room and bonus room - often used for guests, gym or a home office with a storage closet. A fully renovated bathroom with a newer vanity, an updated sparkling tiled corner shower with glass enclosure, & a laundry nook with a side by side washer & dryer completes this level. Other home features include a HUGE floored attic with lighting and electric - perfect opportunity for expansion!.
Fairlington Villages amenities include 6 pools, lighted tennis courts, tot lots, walking paths, soccer and baseball field, an outdoor gym, and hiking trails amazing for kids and adults alike! The community is also super pet friendly with a community dog park and an annual "doggie swim" at the community pool. Your pets will love it here too!
The HOA covers landscaping and lawn maintenance and the home comes with 2 parking spots in a permitted parking lot that's adjacent. The location is super convenient and perfect for commuting from 10 minute drive to DC right by I-395, 8 minute drive or 12 min bus ride to the Pentagon/Pentagon City Mall & Metro, you can get anywhere fast! But if you want to stay close to home the home is less than 1 mile to the Harris Teeter, shops & restaurants at Shirlington Village, Bradlee Shopping Center and just a little over 1 mile to Baileys Crossroads for Target, REI and many other restaurants, and a short drive to Del Ray & Old Town.
This modern townhome, it's location, and the neighborhood amenities are perfect whether you're a first-time buyer, a growing family, or looking for a peaceful retreat near the city, Fairlington Villages has it all. Welcome home!
Townhouse Details
Home Type
- Townhome
Est. Annual Taxes
- $5,324
Year Built
- Built in 1944
HOA Fees
- $447 Monthly HOA Fees
Home Design
- Colonial Architecture
- Brick Exterior Construction
Interior Spaces
- Property has 3 Levels
- Ceiling Fan
- Window Treatments
- Family Room
- Living Room
- Dining Room
- Finished Basement
- Connecting Stairway
Kitchen
- Stove
- Built-In Microwave
- Dishwasher
- Disposal
Bedrooms and Bathrooms
- 2 Bedrooms
Laundry
- Dryer
- Washer
Parking
- 2 Open Parking Spaces
- 2 Parking Spaces
- Parking Lot
Schools
- Abingdon Elementary School
- Gunston Middle School
- Wakefield High School
Utilities
- Forced Air Heating and Cooling System
- Electric Water Heater
Listing and Financial Details
- Assessor Parcel Number 29-005-497
Community Details
Overview
- Association fees include exterior building maintenance, management, reserve funds, snow removal
- Fairlington Villages Community
- Fairlington Subdivision
Recreation
- Tennis Courts
- Community Pool
Pet Policy
- Dogs and Cats Allowed
Ownership History
Purchase Details
Home Financials for this Owner
Home Financials are based on the most recent Mortgage that was taken out on this home.Purchase Details
Home Financials for this Owner
Home Financials are based on the most recent Mortgage that was taken out on this home.Purchase Details
Home Financials for this Owner
Home Financials are based on the most recent Mortgage that was taken out on this home.Similar Homes in Arlington, VA
Home Values in the Area
Average Home Value in this Area
Purchase History
| Date | Buyer | Sale Price | Title Company |
|---|---|---|---|
| Cosgrove Thomas | $550,000 | None Listed On Document | |
| Sands Yardley Anne | $417,000 | None Available | |
| Bloomer Jennifer | $415,000 | -- |
Mortgage History
| Date | Status | Borrower | Loan Amount |
|---|---|---|---|
| Open | Cosgrove Thomas | $467,500 | |
| Previous Owner | Sands Yardley A | $392,000 | |
| Previous Owner | Sands Yardley Anne | $404,490 | |
| Previous Owner | Bloomer Jennifer | $303,500 | |
| Previous Owner | Bloomer Jennifer | $311,250 |
Property History
| Date | Event | Price | Change | Sq Ft Price |
|---|---|---|---|---|
| 01/08/2024 01/08/24 | Sold | $550,000 | 0.0% | $398 / Sq Ft |
| 12/08/2023 12/08/23 | Pending | -- | -- | -- |
| 11/07/2023 11/07/23 | Price Changed | $550,000 | -2.7% | $398 / Sq Ft |
| 10/18/2023 10/18/23 | For Sale | $565,000 | +48.5% | $409 / Sq Ft |
| 07/31/2017 07/31/17 | Sold | $380,400 | -9.2% | $275 / Sq Ft |
| 06/30/2017 06/30/17 | Pending | -- | -- | -- |
| 06/13/2017 06/13/17 | For Sale | $419,000 | 0.0% | $303 / Sq Ft |
| 06/09/2017 06/09/17 | Pending | -- | -- | -- |
| 06/05/2017 06/05/17 | Price Changed | $419,000 | -2.3% | $303 / Sq Ft |
| 05/12/2017 05/12/17 | Price Changed | $429,000 | -1.4% | $310 / Sq Ft |
| 05/04/2017 05/04/17 | Price Changed | $435,000 | -1.1% | $315 / Sq Ft |
| 05/04/2017 05/04/17 | For Sale | $440,000 | +6.0% | $318 / Sq Ft |
| 04/15/2014 04/15/14 | Sold | $415,000 | +1.5% | $300 / Sq Ft |
| 03/14/2014 03/14/14 | Pending | -- | -- | -- |
| 03/09/2014 03/09/14 | For Sale | $409,000 | -1.4% | $296 / Sq Ft |
| 03/06/2014 03/06/14 | Off Market | $415,000 | -- | -- |
| 03/06/2014 03/06/14 | For Sale | $409,000 | -- | $296 / Sq Ft |
Tax History Compared to Growth
Tax History
| Year | Tax Paid | Tax Assessment Tax Assessment Total Assessment is a certain percentage of the fair market value that is determined by local assessors to be the total taxable value of land and additions on the property. | Land | Improvement |
|---|---|---|---|---|
| 2024 | $5,340 | $516,900 | $53,500 | $463,400 |
| 2023 | $5,324 | $516,900 | $53,500 | $463,400 |
| 2022 | $5,233 | $508,100 | $53,500 | $454,600 |
| 2021 | $5,018 | $487,200 | $48,200 | $439,000 |
| 2020 | $4,678 | $455,900 | $48,200 | $407,700 |
| 2019 | $4,375 | $426,400 | $44,300 | $382,100 |
| 2018 | $4,182 | $415,700 | $44,300 | $371,400 |
| 2017 | $4,077 | $405,300 | $44,300 | $361,000 |
| 2016 | $3,983 | $401,900 | $44,300 | $357,600 |
| 2015 | $4,037 | $405,300 | $44,300 | $361,000 |
| 2014 | $4,037 | $405,300 | $44,300 | $361,000 |
Agents Affiliated with this Home
-
Eva Davis

Seller's Agent in 2024
Eva Davis
Compass
(202) 271-2456
2 in this area
212 Total Sales
-
Sharmane Fernandez- Medaris

Buyer's Agent in 2024
Sharmane Fernandez- Medaris
Real Broker, LLC
(813) 504-4479
1 in this area
90 Total Sales
-
Meg Czapiewski

Seller's Agent in 2017
Meg Czapiewski
EXP Realty, LLC
(571) 264-1867
458 Total Sales
-
Charles Klein

Buyer's Agent in 2017
Charles Klein
RE/MAX
(202) 256-1946
47 Total Sales
-
Juliet Flory

Seller's Agent in 2014
Juliet Flory
Long & Foster
(703) 599-3111
25 in this area
45 Total Sales
-
Joanne Ritchick

Seller Co-Listing Agent in 2014
Joanne Ritchick
Long & Foster
(571) 215-3350
17 in this area
44 Total Sales
Map
Source: Bright MLS
MLS Number: VAAR2036992
APN: 29-005-497
- 2605 S Walter Reed Dr Unit A
- 2743 S Buchanan St
- 4854 28th St S Unit A
- 2432 S Culpeper St
- 2518 S Walter Reed Dr Unit B
- 2858 S Abingdon St
- 2862 S Buchanan St Unit B2
- 4811 29th St S Unit B2
- 2865 S Abingdon St
- 2922 S Buchanan St Unit C1
- 2923 S Woodstock St Unit D
- 4911 29th Rd S
- 4520 King St Unit 609
- 2949 S Columbus St Unit A1
- 4904 29th Rd S Unit A2
- 4801 30th St S Unit 2969
- 2512 S Arlington Mill Dr Unit 5
- 2588 E S Arlington Mill Dr
- 2921 F S Woodley St
- 3210 S 28th St Unit 202
- 4831 27th Rd S
- 4833 27th Rd S
- 4833 27th Rd S Unit 2496
- 4835 27th Rd S Unit 2495
- 4835 27th Rd S
- 4837 27th Rd S
- 4839 27th Rd S
- 4829 27th Rd S Unit 2498
- 4827 27th Rd S
- 4841 27th Rd S
- 4825 27th Rd S
- 4823 27th Rd S
- 4823 27th Rd S Unit 2501
- 4843 27th Rd S
- 4821 27th Rd S
- 4821 27th Rd S Unit 2502
- 4845 27th Rd S Unit 2490
- 4845 27th Rd S
- 4819 27th Rd S Unit 2503
- 4819 27th Rd S
