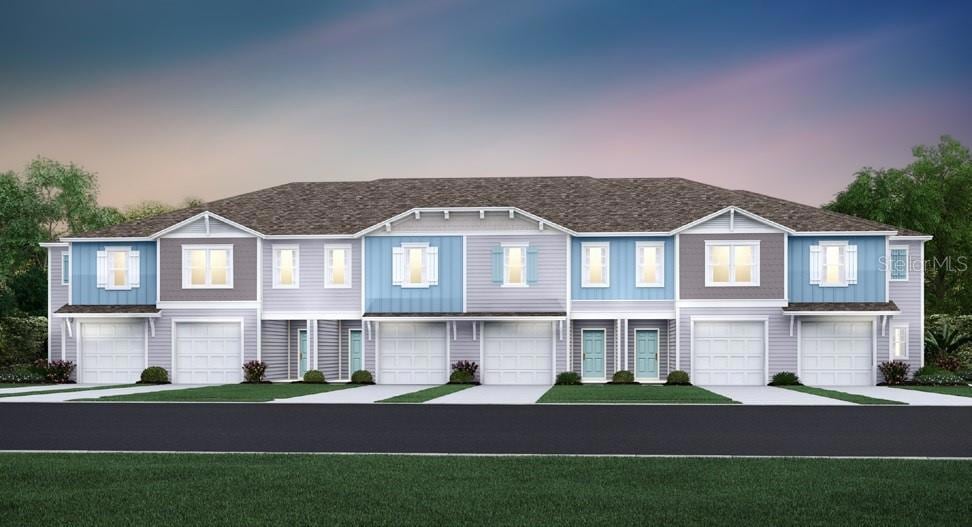
4831 S West 81st Loop Ocala, FL 34476
Fellowship NeighborhoodEstimated payment $1,466/month
Highlights
- New Construction
- Loft
- 1 Car Attached Garage
- West Port High School Rated A-
- Great Room
- Walk-In Closet
About This Home
The first level of this two-story townhome features an open-concept design, allowing seamless transition between the great room, kitchen and cafe. A covered lanai offers convenient indoor-outdoor dining and entertaining. The three bedrooms and a loft occupy the second floor with spacious master suite with luxurious master bath with dual vanity sinks and walk in shower. Easily accessible by all the 2nd floor bedrooms, the loft is ideal as a study space or seating area. The multifunctional U-shaped kitchen features durable quartz countertops, a large single basin sink. Enjoy a community of new maintenance-free townhomes designed for every family type and living situation. With proximity to major highways, this new community is a convenient commute to schools, medical facilities, shopping, dining, and bustling downtown square.
Townhouse Details
Home Type
- Townhome
Est. Annual Taxes
- $752
Year Built
- Built in 2025 | New Construction
Lot Details
- 1,742 Sq Ft Lot
- Lot Dimensions are 20x89
- South Facing Home
- Irrigation Equipment
HOA Fees
- $194 Monthly HOA Fees
Parking
- 1 Car Attached Garage
Home Design
- Bi-Level Home
- Slab Foundation
- Frame Construction
- Shingle Roof
- Cement Siding
Interior Spaces
- 1,707 Sq Ft Home
- Sliding Doors
- Great Room
- Dining Room
- Loft
Kitchen
- Range
- Microwave
- Dishwasher
- Disposal
Flooring
- Carpet
- Luxury Vinyl Tile
Bedrooms and Bathrooms
- 3 Bedrooms
- Primary Bedroom Upstairs
- Walk-In Closet
Laundry
- Laundry Room
- Laundry on upper level
Schools
- Hammett Bowen Jr. Elementary School
- Liberty Middle School
- West Port High School
Utilities
- Central Air
- Heat Pump System
- Electric Water Heater
Listing and Financial Details
- Visit Down Payment Resource Website
- Tax Lot 28
- Assessor Parcel Number 35623-91-028
- $360 per year additional tax assessments
Community Details
Overview
- Association fees include common area taxes
- Vesta Property Services Association
- Built by Lennar Homes
- Marion Ranch Subdivision, Lincoln Floorplan
- The community has rules related to deed restrictions
Amenities
- Community Mailbox
Pet Policy
- Pets Allowed
Map
Home Values in the Area
Average Home Value in this Area
Property History
| Date | Event | Price | Change | Sq Ft Price |
|---|---|---|---|---|
| 06/06/2025 06/06/25 | Price Changed | $216,440 | -2.7% | $127 / Sq Ft |
| 05/09/2025 05/09/25 | Price Changed | $222,440 | -3.7% | $130 / Sq Ft |
| 04/08/2025 04/08/25 | Price Changed | $230,940 | -3.1% | $135 / Sq Ft |
| 03/10/2025 03/10/25 | Price Changed | $238,440 | +5.8% | $140 / Sq Ft |
| 02/24/2025 02/24/25 | Price Changed | $225,440 | +1.8% | $132 / Sq Ft |
| 02/04/2025 02/04/25 | Price Changed | $221,440 | -4.3% | $130 / Sq Ft |
| 01/16/2025 01/16/25 | For Sale | $231,440 | -- | $136 / Sq Ft |
Similar Homes in Ocala, FL
Source: Stellar MLS
MLS Number: OM693129
- 6595 S West 81st Loop
- 6571 SW 81st Loop
- 6569 SW 81st Loop
- 6567 SW 81st Loop
- 6565 SW 81st Loop
- 6563 SW 81st Loop
- 6561 SW 81st Loop
- 6573 SW 81st Loop
- 6559 SW 81st Loop
- 6589 SW 81st Loop
- 6591 SW 81st Loop
- 6587 SW 81st Loop
- 6585 SW 81st Loop
- 6583 SW 81st Loop
- 6581 SW 81st Loop
- 6579 SW 81st Loop
- 6577 SW 81st Loop
- 4831 S West 81st Loop
- 8125 SW 81st Loop
- 6576 S West 81st Loop
