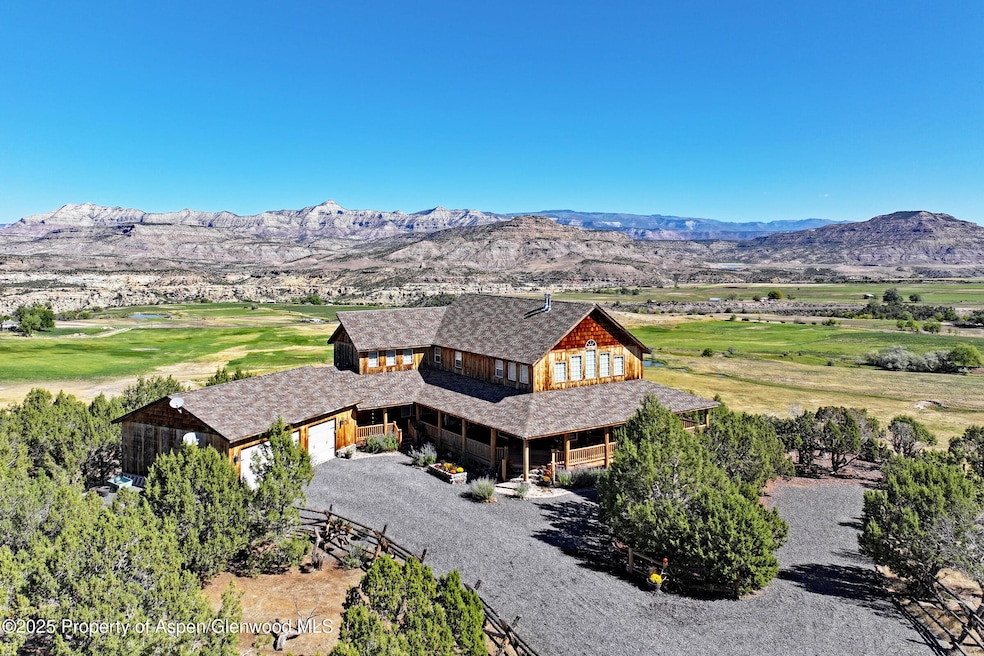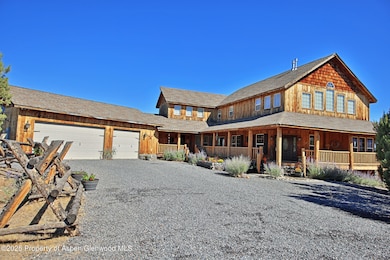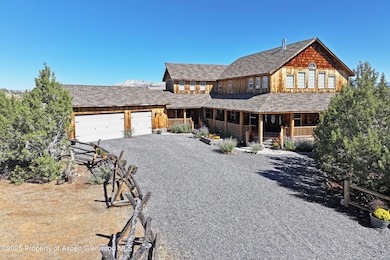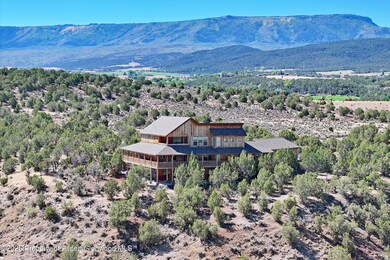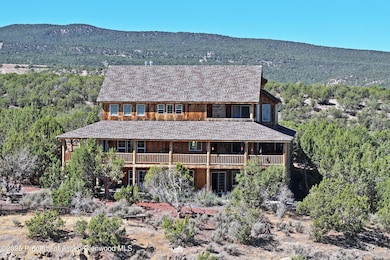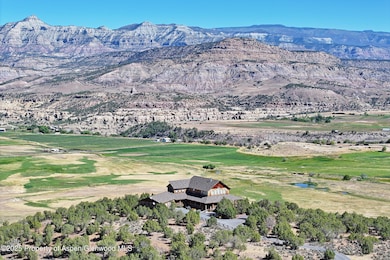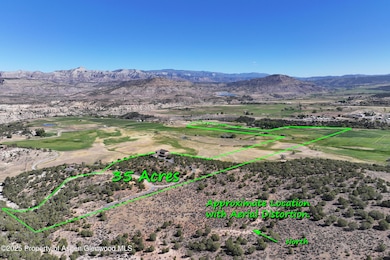Estimated payment $5,345/month
Highlights
- RV Access or Parking
- Green Building
- 2 Fireplaces
- 35 Acre Lot
- Ranch Style House
- No HOA
About This Home
Breathtaking two-story home with fully finished walk-out basement and high-end features throughout. Set on 35 acres of xeriscaped terrain, the wrap-around covered porch frames sweeping views of the mountain valley and endless horizon. The open-concept main floor is designed for both entertaining and everyday living. The formal dining room flows into a well-appointed kitchen featuring custom cabinetry, walk-in pantry, large island with cooktop range, and direct access to the covered porch. A dual-sided rock gas fireplace adds warmth and ambiance to both the kitchen and adjoining living area. The main level also includes a half bath and laundry room with ample storage, newer front-load washer/dryer, and utility sink. The spacious primary suite offers a quiet sanctuary with a cozy sitting area and walk-out deck overlooking panoramic natural vistas. A walk-in closet and a beautifully appointed bath with dual vanities and walk-in shower complete the suite. The finished walk-out basement provides flexible living space with a bright family room, gas fireplace, large bedroom, full bath, and a non-conforming room ideal for guests, a gym, or home office. Sliding glass doors open to a covered patio and direct access to wildlife-rich surroundings. Recent upgrades include a new forced air furnace/AC combo, new refrigerator, and updated tile, carpet, and wood flooring. The home is serviced by a private well and septic system for added independence. Located near Palisade's wine country, Grand Junction airport, Powderhorn Ski Resort, and Grand Mesa National Forest, this property offers a rare blend of privacy, comfort, and outdoor adventure. Acreage includes a transferable long-term lease. Contact listing agents for details.
Listing Agent
United Country Real Colorado Properties Brokerage Phone: (970) 256-9700 License #FA100044654 Listed on: 10/06/2025
Home Details
Home Type
- Single Family
Est. Annual Taxes
- $1,600
Year Built
- Built in 2006
Lot Details
- 35 Acre Lot
- South Facing Home
- Southern Exposure
- Fenced
- Xeriscape Landscape
- Landscaped with Trees
- Property is in good condition
- Property is zoned AFT
Parking
- 3 Car Garage
- RV Access or Parking
Home Design
- Ranch Style House
- Frame Construction
- Composition Roof
- Composition Shingle Roof
- Wood Siding
Interior Spaces
- 2 Fireplaces
- Gas Fireplace
- Finished Basement
- Walk-Out Basement
- Property Views
Kitchen
- Walk-In Pantry
- Oven
- Range
- Microwave
- Freezer
- Dishwasher
Bedrooms and Bathrooms
- 3 Bedrooms
Laundry
- Laundry Room
- Dryer
- Washer
Utilities
- Forced Air Heating and Cooling System
- Heating System Uses Natural Gas
- Water Rights Not Included
- Well
- Septic Tank
- Septic System
Additional Features
- Green Building
- Patio
- Mineral Rights Excluded
Community Details
- No Home Owners Association
- Out Of Area Subdivision
Listing and Financial Details
- Property Available on 10/5/25
- Assessor Parcel Number 271319200821
Map
Home Values in the Area
Average Home Value in this Area
Tax History
| Year | Tax Paid | Tax Assessment Tax Assessment Total Assessment is a certain percentage of the fair market value that is determined by local assessors to be the total taxable value of land and additions on the property. | Land | Improvement |
|---|---|---|---|---|
| 2024 | $788 | $20,770 | $5,240 | $15,530 |
| 2023 | $788 | $20,770 | $5,240 | $15,530 |
| 2022 | $1,041 | $30,390 | $4,640 | $25,750 |
| 2021 | $1,172 | $31,580 | $5,090 | $26,490 |
| 2020 | $1,221 | $33,500 | $4,360 | $29,140 |
| 2019 | $1,085 | $33,500 | $4,360 | $29,140 |
| 2018 | $1,241 | $32,050 | $4,170 | $27,880 |
| 2017 | $1,466 | $32,050 | $4,170 | $27,880 |
| 2016 | $1,466 | $38,200 | $3,630 | $34,570 |
| 2015 | $1,413 | $38,200 | $3,630 | $34,570 |
| 2014 | $1,314 | $28,000 | $3,340 | $24,660 |
Property History
| Date | Event | Price | List to Sale | Price per Sq Ft |
|---|---|---|---|---|
| 10/06/2025 10/06/25 | For Sale | $989,000 | 0.0% | $244 / Sq Ft |
| 10/01/2025 10/01/25 | Pending | -- | -- | -- |
| 09/23/2025 09/23/25 | For Sale | $989,000 | -- | $244 / Sq Ft |
Purchase History
| Date | Type | Sale Price | Title Company |
|---|---|---|---|
| Warranty Deed | $175,000 | Stewart Title |
Source: Aspen Glenwood MLS
MLS Number: 190246
APN: 2713-192-00-821
- 000 Colorado 65
- 11055 Colorado 65
- (Parcel 7) TBD Colorado 65
- (Parcel 6) TBD Colorado 65
- 49067 Ke Rd
- 48933 Gaia Dr
- 48989 Gaia Dr
- 47262 Ke Rd
- 000 45 1 2 Rd Unit 14
- 10479 50 Rd
- 9759 48 Rd
- 50249 Ke Rd
- 50158 Eagles Way
- 9440 48 2 10 Rd
- TBD Lot 4 Tbd Unit 4
- 51804 Ke Rd
- 1570 45 1 2 Rd
- 4599 Horse Canyon Rd
- 15078 45 1 2 Rd
- 15086 45 1 2 Rd
- 260 W 5th St
- 406 Grays Peak Ct
- 3111 F Rd Unit Studio
- 3111 F Rd
- 20284 Brimstone Rd
- 3108 1/2 Palomino Way
- 391 Sunnyside Cir
- 658 30 Rd
- 627 Kings Glen Loop
- 454 Lewis St
- 593 Redwing Ln
- 2920 Walnut Ave
- 2915 Orchard Ave Unit A-11
- 2915 Orchard Ave Unit B15
- 2915 Orchard Ave Unit B-32
- 2929 Bunting Ave Unit 2929 Bunting Ave #D
- 588 W Indian Creek Dr
- 590 Treviso Ct
- 2869 Sophia Way
- 777 Horizon Dr
