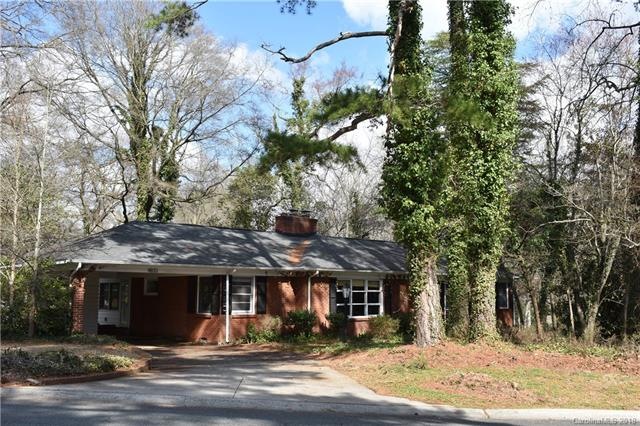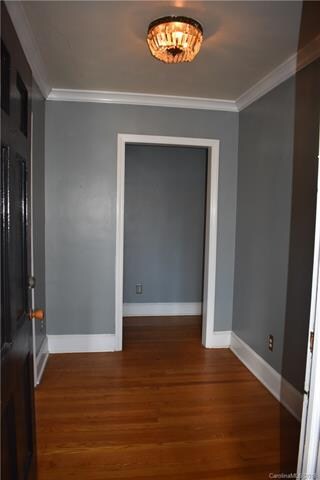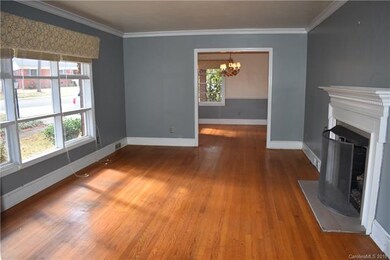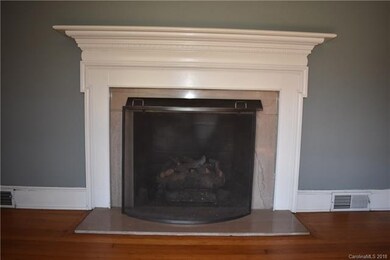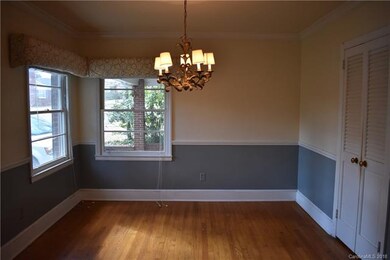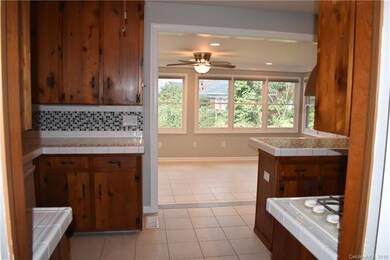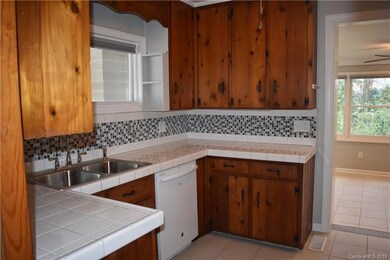
4833 Addison Dr Charlotte, NC 28211
Sherwood Forest NeighborhoodHighlights
- Traditional Architecture
- Wood Flooring
- Kitchen Island
- Myers Park High Rated A
- Corner Lot
- Gas Log Fireplace
About This Home
As of July 2025WE HAVE ACCEPTED AN OFFER - SEE AGENT NOTES - Classic ranch style plan on corner lot, w/formals, hardwood flooring, two fireplaces, spacious bedrooms/closets. Lovingly maintained but needs some updating. Wonderful Sunroom addition off kitchen creates sunny atmosphere. Kitchen has newer appliances and an island, plus gas cook top! So convenient to shopping and downtown/uptown. Don't miss your opportunity to get into Cotswold today!
Last Agent to Sell the Property
NorthGroup Real Estate LLC License #193154 Listed on: 02/20/2018

Last Buyer's Agent
Mike Hege MRE
Pridemore Properties LLC License #247891
Home Details
Home Type
- Single Family
Year Built
- Built in 1956
Lot Details
- Corner Lot
Home Design
- Traditional Architecture
Interior Spaces
- 2 Full Bathrooms
- Gas Log Fireplace
- Crawl Space
- Pull Down Stairs to Attic
- Kitchen Island
Flooring
- Wood
- Tile
Listing and Financial Details
- Assessor Parcel Number 163-081-10
Ownership History
Purchase Details
Home Financials for this Owner
Home Financials are based on the most recent Mortgage that was taken out on this home.Purchase Details
Home Financials for this Owner
Home Financials are based on the most recent Mortgage that was taken out on this home.Purchase Details
Home Financials for this Owner
Home Financials are based on the most recent Mortgage that was taken out on this home.Similar Homes in the area
Home Values in the Area
Average Home Value in this Area
Purchase History
| Date | Type | Sale Price | Title Company |
|---|---|---|---|
| Warranty Deed | $1,227,500 | Harbor City Title Insurance Ag | |
| Warranty Deed | $330,000 | None Available | |
| Warranty Deed | $179,000 | -- |
Mortgage History
| Date | Status | Loan Amount | Loan Type |
|---|---|---|---|
| Previous Owner | $170,234 | Credit Line Revolving | |
| Previous Owner | $460,000 | New Conventional | |
| Previous Owner | $80,800 | Credit Line Revolving | |
| Previous Owner | $313,500 | New Conventional | |
| Previous Owner | $87,000 | New Conventional | |
| Previous Owner | $50,000 | Credit Line Revolving | |
| Previous Owner | $25,000 | Credit Line Revolving | |
| Previous Owner | $100,000 | Purchase Money Mortgage | |
| Previous Owner | $25,000 | Credit Line Revolving |
Property History
| Date | Event | Price | Change | Sq Ft Price |
|---|---|---|---|---|
| 07/01/2025 07/01/25 | Sold | $1,227,500 | -1.8% | $489 / Sq Ft |
| 04/09/2025 04/09/25 | For Sale | $1,250,000 | 0.0% | $498 / Sq Ft |
| 03/23/2025 03/23/25 | Pending | -- | -- | -- |
| 03/20/2025 03/20/25 | For Sale | $1,250,000 | +278.8% | $498 / Sq Ft |
| 04/04/2018 04/04/18 | Sold | $330,000 | +1.5% | $164 / Sq Ft |
| 02/22/2018 02/22/18 | Pending | -- | -- | -- |
| 02/20/2018 02/20/18 | For Sale | $325,000 | -- | $161 / Sq Ft |
Tax History Compared to Growth
Tax History
| Year | Tax Paid | Tax Assessment Tax Assessment Total Assessment is a certain percentage of the fair market value that is determined by local assessors to be the total taxable value of land and additions on the property. | Land | Improvement |
|---|---|---|---|---|
| 2023 | $4,785 | $611,600 | $300,000 | $311,600 |
| 2022 | $4,005 | $402,000 | $175,000 | $227,000 |
| 2021 | $3,893 | $391,600 | $175,000 | $216,600 |
| 2020 | $3,886 | $391,600 | $175,000 | $216,600 |
| 2019 | $3,871 | $391,600 | $175,000 | $216,600 |
| 2018 | $3,740 | $279,500 | $118,800 | $160,700 |
| 2017 | $3,681 | $279,500 | $118,800 | $160,700 |
| 2016 | $3,671 | $272,000 | $118,800 | $153,200 |
| 2015 | $3,563 | $272,000 | $118,800 | $153,200 |
| 2014 | $3,556 | $0 | $0 | $0 |
Agents Affiliated with this Home
-
Rachael Dunnavant

Seller's Agent in 2025
Rachael Dunnavant
COMPASS
(704) 905-3207
47 in this area
118 Total Sales
-
Mike Hege

Seller Co-Listing Agent in 2025
Mike Hege
COMPASS
(704) 491-9445
3 in this area
192 Total Sales
-
James Webb

Buyer's Agent in 2025
James Webb
COMPASS
(336) 830-9062
1 in this area
113 Total Sales
-
Katherine Childers

Seller's Agent in 2018
Katherine Childers
NorthGroup Real Estate LLC
(704) 451-8293
38 Total Sales
-
M
Buyer's Agent in 2018
Mike Hege MRE
Pridemore Properties LLC
Map
Source: Canopy MLS (Canopy Realtor® Association)
MLS Number: CAR3362329
APN: 163-081-10
- 4742 Emory Ln
- 571 Lyttleton Dr
- 431 Wonderwood Dr
- 4618 Emory Ln
- 420 Allendale Place
- 5301 Addison Dr
- 106 Hunter Ln
- 932 Shady Bluff Dr
- 1208 Chausley Ct
- 5424 Doncaster Dr
- 1018 Shady Bluff Dr
- 4349 Castleton Rd
- 5303 Shasta Hill Ct
- 5427 Addison Dr
- 1315 Shady Bluff Dr
- 5611 Robinhood Rd
- 811 Ashmeade Rd
- 2933 Robin Rd
- 1040 Goshen Place
- 3131 Providence Rd Unit 1B
