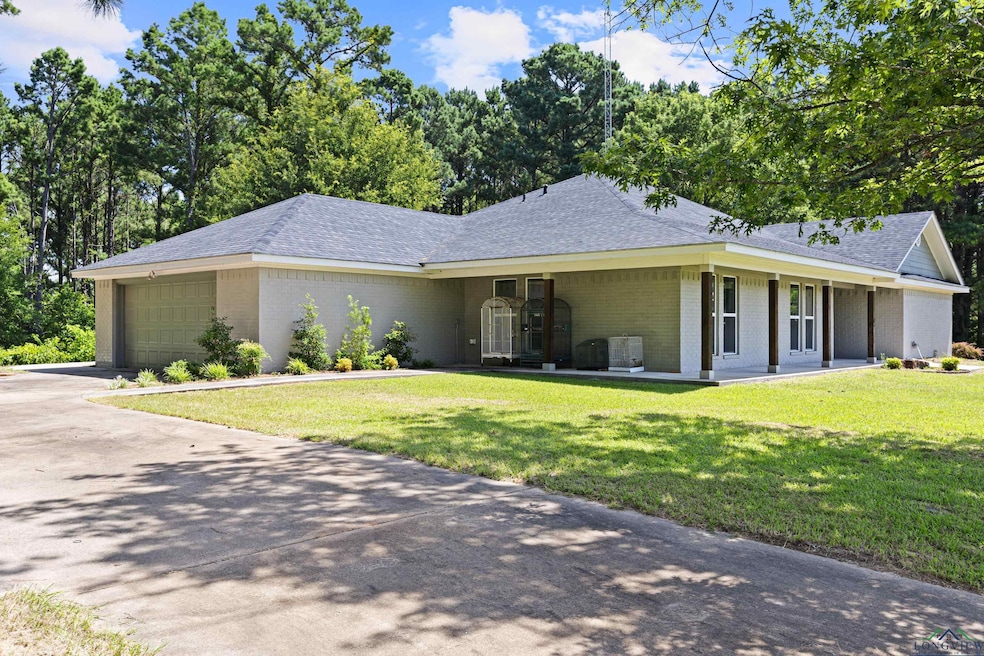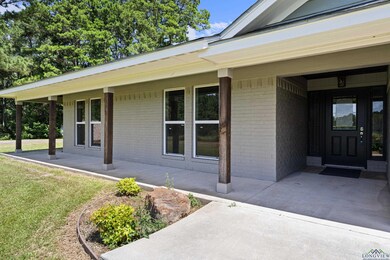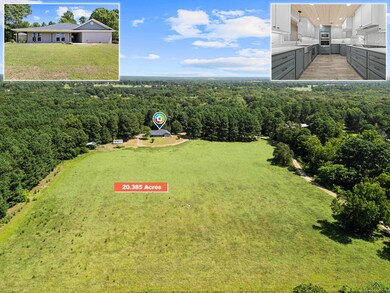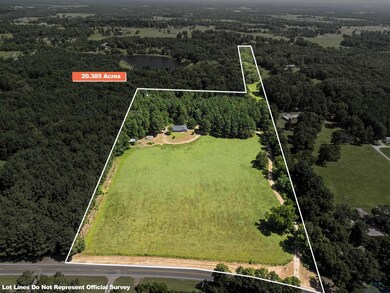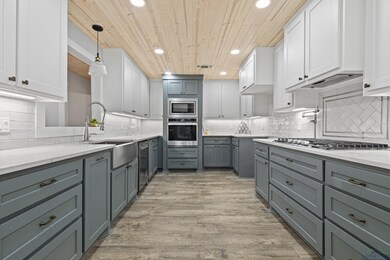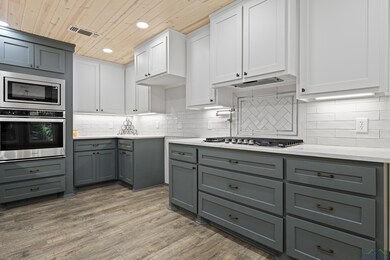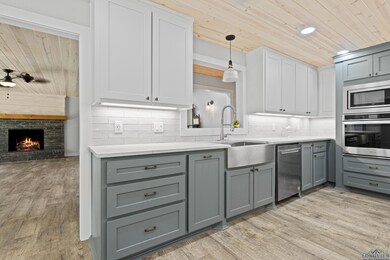
4833 E Fm 852 Winnsboro, TX 75494
Estimated payment $3,991/month
Highlights
- Wind Turbine Power
- Living Room with Fireplace
- Traditional Architecture
- Pond
- Partially Wooded Lot
- Bonus Room
About This Home
Gorgeous Property on 20+ Acres – Completely Remodeled & Move-In Ready! Welcome to your dream retreat! Perched atop a scenic hill, this beautifully remodeled one-story custom home offers the perfect blend of modern comfort and serene country living on 20.358 acres of rolling hay meadows and shaded wooded areas. Inside, you'll find a cozy living area with a gas-log fireplace, and a flexible second living space that easily adapts to your lifestyle—perfect as a home office, playroom, or media den and 3 spacious bedrooms. The home has undergone a complete renovation, including luxury vinyl plank flooring, paint, fixtures, windows, wiring, and even an upgraded breaker box. The state-of-the-art kitchen is outfitted with premium appliances and Quartzite countertops, which carry through the home for a seamless and durable finish. The primary suite is a standout, featuring a private office nook with custom door, large walk-in closet, and a spa-inspired en suite with an oversized walk-in shower and lighted mirror. Outside, enjoy peaceful panoramic views, a storage building, and all the space you need for recreation or relaxation. This property delivers privacy and tranquility, just minutes from the charm and conveniences of historic Winnsboro. Truly a must-see—schedule your private tour today!
Home Details
Home Type
- Single Family
Est. Annual Taxes
- $4,069
Year Built
- Built in 1992
Lot Details
- Partially Fenced Property
- Barbed Wire
- Aluminum or Metal Fence
- Landscaped
- Native Plants
- Lot Has A Rolling Slope
- Partially Wooded Lot
Home Design
- Traditional Architecture
- Brick or Stone Veneer
- Slab Foundation
- Composition Roof
Interior Spaces
- 2,191 Sq Ft Home
- 1-Story Property
- Ceiling Fan
- Wood Burning Fireplace
- Gas Log Fireplace
- Thermal Windows
- Family Room
- Living Room with Fireplace
- Breakfast Room
- Combination Kitchen and Dining Room
- Den
- Bonus Room
- Utility Room
- Attic Ventilator
Kitchen
- Electric Oven or Range
- Self-Cleaning Oven
- Gas Cooktop
- Microwave
- Plumbed For Ice Maker
- Dishwasher
Flooring
- Ceramic Tile
- Vinyl
Bedrooms and Bathrooms
- 3 Bedrooms
- Split Bedroom Floorplan
- Walk-In Closet
- 2 Full Bathrooms
- Bathtub with Shower
- Bathtub Includes Tile Surround
Laundry
- Laundry Room
- Electric Dryer
Parking
- 2 Car Attached Garage
- Side or Rear Entrance to Parking
- Side Facing Garage
- Garage Door Opener
- Gravel Driveway
Eco-Friendly Details
- Wind Turbine Power
Outdoor Features
- Pond
- Separate Outdoor Workshop
- Outdoor Storage
- Porch
Utilities
- Central Heating and Cooling System
- Propane
- Tankless Water Heater
- Gas Water Heater
- Conventional Septic
- Septic Tank
- High Speed Internet
Community Details
- No Home Owners Association
Listing and Financial Details
- Assessor Parcel Number 65134
Map
Home Values in the Area
Average Home Value in this Area
Tax History
| Year | Tax Paid | Tax Assessment Tax Assessment Total Assessment is a certain percentage of the fair market value that is determined by local assessors to be the total taxable value of land and additions on the property. | Land | Improvement |
|---|---|---|---|---|
| 2024 | $4,069 | $455,410 | $194,490 | $260,920 |
| 2023 | $3,850 | $258,115 | $0 | $0 |
| 2022 | $3,995 | $235,180 | $0 | $0 |
| 2021 | $3,449 | $0 | $0 | $0 |
| 2020 | $3,194 | $0 | $0 | $0 |
| 2019 | $3,417 | $0 | $0 | $0 |
| 2018 | $2,530 | $0 | $0 | $0 |
| 2017 | $2,797 | $0 | $0 | $0 |
| 2016 | $2,416 | $0 | $0 | $0 |
| 2015 | -- | $199,530 | $71,760 | $127,770 |
| 2014 | -- | $0 | $0 | $0 |
Property History
| Date | Event | Price | Change | Sq Ft Price |
|---|---|---|---|---|
| 07/02/2025 07/02/25 | For Sale | $659,900 | -- | $301 / Sq Ft |
Purchase History
| Date | Type | Sale Price | Title Company |
|---|---|---|---|
| Warranty Deed | -- | None Available |
Mortgage History
| Date | Status | Loan Amount | Loan Type |
|---|---|---|---|
| Previous Owner | $125,000 | Unknown |
Similar Homes in Winnsboro, TX
Source: Longview Area Association of REALTORS®
MLS Number: 20254606
APN: R65134
- 220 County Road 4564
- 1723 County Road 4430
- 0000 County Road 4460
- 9.695 AC County Road 4426
- 21.174 AC County Road 4426
- 30.618 AC County Road 4426
- TBD County Road 4460
- 6949 E Fm 852
- 6949 E Fm 852
- 306 Cr 4360
- 306 County Road 4360
- 212 County Road 4536
- 1132 County Road 4470
- 637 County Road 4420
- 562 County Road 4430
- TBD (9Acres) County Road 4530
- 351 Private Road 8572
- 441 Private Road 8571
- 2401 E Fm 852
- 3528 County Road 4460
- 645 County Road 3999
- 1476 Holly Trail
- 1118 E Goode St Unit B
- 1118 E Goode St Unit A
- 1118 E Goode St
- 117 County Rd 1222
- 13673 Interstate Highway 30 E
- 179 Wichita Dr
- site number 5 Arapaho
- 1018 Mitchell St
- 1106 Dawn St
- 1276 State Highway 155
- 225 Tennison Rd
- 310 Rosewood St
- 1109 Booker Ave
- 150 County Road 3459
- 1195 Amaryllis Rd
- 172 Gaskins St
- 199 Holmes St
