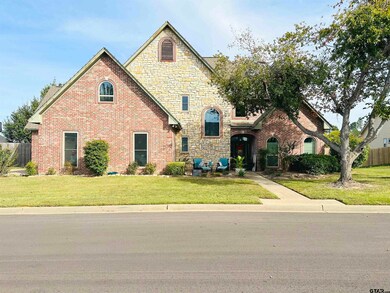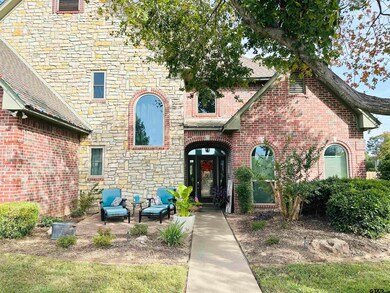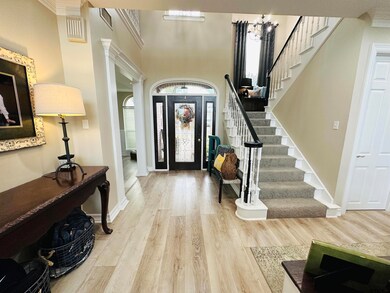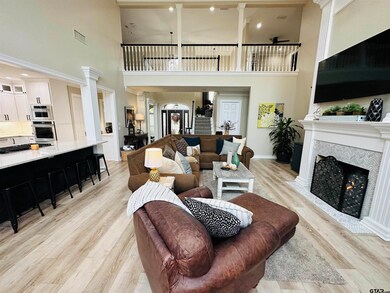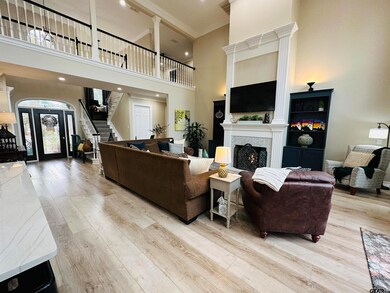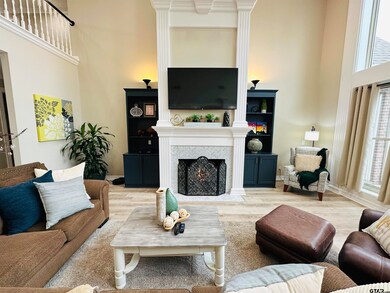
710 Hopper Ct Winnsboro, TX 75494
Estimated payment $4,613/month
Highlights
- In Ground Pool
- Fireplace in Primary Bedroom
- Traditional Architecture
- Sitting Area In Primary Bedroom
- Vaulted Ceiling
- No HOA
About This Home
Experience luxury living in this meticulously crafted, custom-built 4854 square foot home located in the charming Historic East Texas town of Winnsboro. As you step into the grand entrance, you are greeted by an exquisite living room boasting 21-foot ceilings, a cozy fireplace, a bespoke staircase, and expansive window views that fill the space with natural light. The seamless flow leads you into the culinary masterpiece of a kitchen, complete with a 5-burner gas cooktop, built-in double ovens with a microwave, custom countertops, and cabinets. The kitchen also offers a generous sitting bar area, a convenient coffee bar, a dedicated wine area with a fridge, and an inviting open breakfast space with yet another fireplace. Retreat to the primary bedroom, featuring its own fireplace and a comfortable sitting area, along with a spacious en suite bath equipped with a jetted tub, a large shower, and oversized his & her closets complemented by a convenient dressing area. The upper level hosts an office/library area, four bedrooms, three baths, and a second living area, providing ample space for all your lifestyle needs. This home is equipped with all the essential amenities for elegant and comfortable living, ensuring you enjoy every moment spent here. Additionally, the property features a two-car garage, an additional one-car garage, and a recently restored Gunite pool, adding to the allure of this stunning residence. Make an appointment today to witness the magnificence of this must-see property that truly encapsulates the epitome of luxury living.
Home Details
Home Type
- Single Family
Est. Annual Taxes
- $9,564
Year Built
- Built in 1997
Lot Details
- Wood Fence
- Chain Link Fence
Home Design
- Traditional Architecture
- Brick Exterior Construction
- Slab Foundation
- Foam Insulation
- Composition Roof
Interior Spaces
- 4,854 Sq Ft Home
- 2-Story Property
- Vaulted Ceiling
- Ceiling Fan
- Multiple Fireplaces
- Gas Log Fireplace
- Blinds
- Two Living Areas
- Formal Dining Room
- Home Office
- Library
- Utility Room
- Security Lights
Kitchen
- Breakfast Bar
- Double Oven
- Gas Cooktop
- Microwave
- Dishwasher
- Kitchen Island
- Disposal
Flooring
- Carpet
- Vinyl Plank
Bedrooms and Bathrooms
- 5 Bedrooms
- Sitting Area In Primary Bedroom
- Primary Bedroom on Main
- Fireplace in Primary Bedroom
- Split Bedroom Floorplan
- Walk-In Closet
- Dressing Area
- Jack-and-Jill Bathroom
- Tile Bathroom Countertop
- Bathtub with Shower
- Shower Only
- Linen Closet In Bathroom
Parking
- 3 Car Garage
- Side Facing Garage
- Garage Door Opener
Pool
- In Ground Pool
- Gunite Pool
- Diving Board
Outdoor Features
- Courtyard
- Covered patio or porch
Schools
- Winnsboro Elementary And Middle School
- Winnsboro High School
Utilities
- Central Air
- Heating Available
- Underground Utilities
- Multiple Water Heaters
- Gas Water Heater
- Internet Available
- Cable TV Available
Community Details
- No Home Owners Association
- Del Ray Heights Subdivision
Map
Home Values in the Area
Average Home Value in this Area
Tax History
| Year | Tax Paid | Tax Assessment Tax Assessment Total Assessment is a certain percentage of the fair market value that is determined by local assessors to be the total taxable value of land and additions on the property. | Land | Improvement |
|---|---|---|---|---|
| 2024 | $12,525 | $683,440 | $18,570 | $664,870 |
| 2023 | $11,286 | $634,770 | $18,570 | $616,200 |
| 2022 | $11,680 | $499,100 | $18,570 | $480,530 |
| 2021 | $10,781 | $430,070 | $17,150 | $412,920 |
| 2020 | $9,231 | $359,060 | $18,570 | $340,490 |
| 2019 | $5,851 | $339,150 | $10,000 | $329,150 |
| 2018 | $7,242 | $308,750 | $10,000 | $298,750 |
| 2017 | $10,695 | $453,830 | $10,000 | $443,830 |
| 2016 | $10,695 | $453,830 | $10,000 | $443,830 |
| 2015 | -- | $453,830 | $10,000 | $443,830 |
| 2014 | -- | $395,940 | $10,000 | $385,940 |
Property History
| Date | Event | Price | Change | Sq Ft Price |
|---|---|---|---|---|
| 04/29/2025 04/29/25 | For Sale | $689,000 | 0.0% | $142 / Sq Ft |
| 04/20/2025 04/20/25 | Pending | -- | -- | -- |
| 11/27/2024 11/27/24 | For Sale | $689,000 | 0.0% | $142 / Sq Ft |
| 06/17/2024 06/17/24 | Price Changed | $689,000 | -1.4% | $142 / Sq Ft |
| 03/06/2024 03/06/24 | Price Changed | $699,000 | -4.1% | $144 / Sq Ft |
| 10/26/2023 10/26/23 | For Sale | $729,000 | -- | $150 / Sq Ft |
Purchase History
| Date | Type | Sale Price | Title Company |
|---|---|---|---|
| Interfamily Deed Transfer | -- | None Available |
Mortgage History
| Date | Status | Loan Amount | Loan Type |
|---|---|---|---|
| Closed | $130,000 | Future Advance Clause Open End Mortgage |
Similar Homes in Winnsboro, TX
Source: Greater Tyler Association of REALTORS®
MLS Number: 23014526
APN: R68201
- 3528 County Road 4460
- 645 County Road 3999
- 1118 E Goode St Unit B
- 1118 E Goode St Unit A
- 1118 E Goode St
- 179 Wichita Dr
- site number 5 Arapaho
- 13673 Interstate Highway 30 E
- 1476 Holly Trail
- 207 County Road 1739
- 1533 Industrial Dr E Unit 217
- 1336 West Ave
- 141 Russell Dr
- 417 Martin Luther King Junior Dr
- 415 Martin Luther King Junior Dr
- 707 Fuller St Unit D
- 707 Fuller St Unit C
- 475 Industrial Dr W
- 475 Industrial Dr W
- 475 Industrial Dr W

