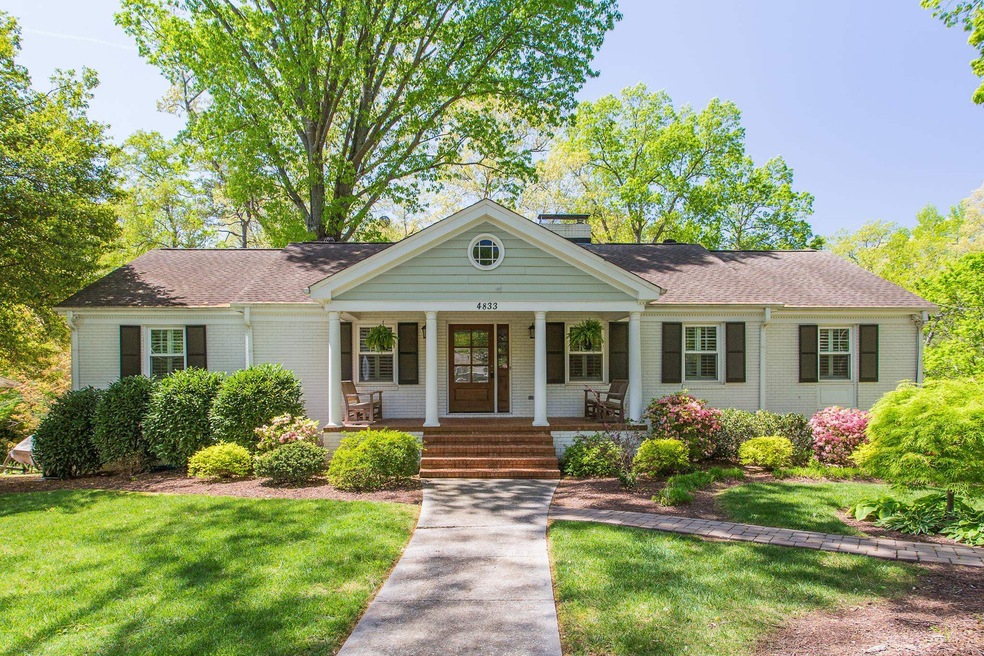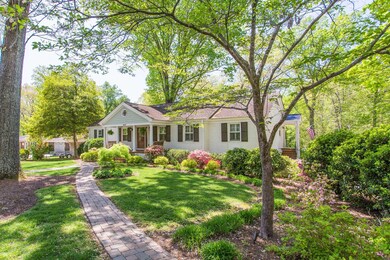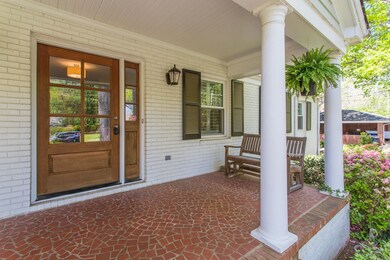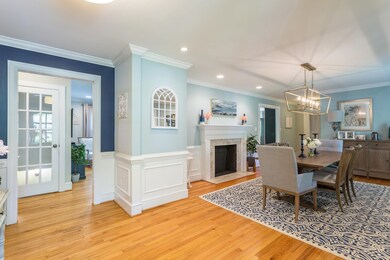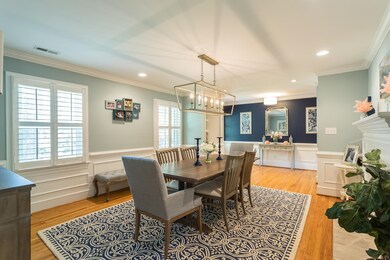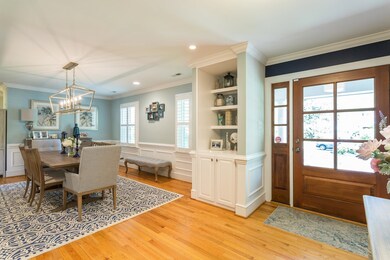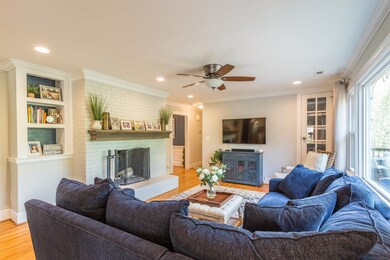
4833 Rembert Dr Raleigh, NC 27612
Brookhaven NeighborhoodEstimated Value: $924,000 - $1,155,000
Highlights
- 0.89 Acre Lot
- Deck
- Ranch Style House
- York Elementary School Rated A-
- Family Room with Fireplace
- Wood Flooring
About This Home
As of May 2022Charming, completely renovated, all brick beauty w/finished lower level & STUNNING tranquil back yard oasis in coveted oak tree-lined Brookhaven. Gourmet kit w/high-end granite, HUGE island, subway tile & SS appl. Lower level includes spacious family rm w/wet bar (& built-in beer tap!) Add'l flex space options for office, bedroom, gym, etc. Relax in the swing on the oversized screened-in porch & large deck overlooking nearly 1 acre! Ideal mid-town location. Showings start Friday 4/22!
Last Agent to Sell the Property
Allen Tate/Raleigh-Falls Neuse License #297422 Listed on: 04/20/2022

Home Details
Home Type
- Single Family
Est. Annual Taxes
- $6,037
Year Built
- Built in 1960
Lot Details
- 0.89 Acre Lot
- Lot Dimensions are 119x335x123x324
- Landscaped with Trees
- Property is zoned R-4
Parking
- 1 Car Attached Garage
- 1 Carport Space
- Parking Pad
- Workshop in Garage
- Side Facing Garage
- Garage Door Opener
- Private Driveway
Home Design
- Ranch Style House
- Traditional Architecture
- Brick Exterior Construction
Interior Spaces
- Wet Bar
- Bookcases
- Smooth Ceilings
- Ceiling Fan
- Wood Burning Fireplace
- Entrance Foyer
- Family Room with Fireplace
- 3 Fireplaces
- Dining Room
- Den with Fireplace
- Screened Porch
- Storage
- Utility Room
- Pull Down Stairs to Attic
- Basement
Kitchen
- Gas Range
- Microwave
- Plumbed For Ice Maker
- Dishwasher
- Granite Countertops
Flooring
- Wood
- Tile
Bedrooms and Bathrooms
- 5 Bedrooms
- Walk-In Closet
- Shower Only
Laundry
- Laundry Room
- Laundry on main level
Home Security
- Home Security System
- Fire and Smoke Detector
Outdoor Features
- Deck
- Rain Gutters
Schools
- York Elementary School
- Oberlin Middle School
- Sanderson High School
Utilities
- Forced Air Heating and Cooling System
- Gas Water Heater
- High Speed Internet
- Cable TV Available
Community Details
- No Home Owners Association
- Brookhaven Subdivision
Ownership History
Purchase Details
Home Financials for this Owner
Home Financials are based on the most recent Mortgage that was taken out on this home.Purchase Details
Home Financials for this Owner
Home Financials are based on the most recent Mortgage that was taken out on this home.Purchase Details
Home Financials for this Owner
Home Financials are based on the most recent Mortgage that was taken out on this home.Purchase Details
Purchase Details
Purchase Details
Similar Homes in Raleigh, NC
Home Values in the Area
Average Home Value in this Area
Purchase History
| Date | Buyer | Sale Price | Title Company |
|---|---|---|---|
| Jones Jennifer O | $1,025,000 | None Listed On Document | |
| Farrelly Denise | $705,000 | None Available | |
| Wright Jason L | $575,000 | None Available | |
| Hera Properties Llc | $331,000 | None Available | |
| Carter Joseph B | $281,000 | -- | |
| Frances Martin Pearce Revocable Trust | -- | -- |
Mortgage History
| Date | Status | Borrower | Loan Amount |
|---|---|---|---|
| Open | Jones Jennifer O | $647,200 | |
| Previous Owner | Farrelly Denise | $548,250 | |
| Previous Owner | Farrelly Denise | $564,000 | |
| Previous Owner | Wright Jason L | $47,000 | |
| Previous Owner | Wright Jason L | $417,000 | |
| Previous Owner | Wright Jason L | $43,000 | |
| Previous Owner | Wright Jason L | $417,000 |
Property History
| Date | Event | Price | Change | Sq Ft Price |
|---|---|---|---|---|
| 12/15/2023 12/15/23 | Off Market | $1,025,000 | -- | -- |
| 05/24/2022 05/24/22 | Sold | $1,025,000 | +14.5% | $294 / Sq Ft |
| 04/23/2022 04/23/22 | Pending | -- | -- | -- |
| 04/22/2022 04/22/22 | For Sale | $895,000 | -- | $257 / Sq Ft |
Tax History Compared to Growth
Tax History
| Year | Tax Paid | Tax Assessment Tax Assessment Total Assessment is a certain percentage of the fair market value that is determined by local assessors to be the total taxable value of land and additions on the property. | Land | Improvement |
|---|---|---|---|---|
| 2024 | $7,944 | $912,385 | $302,500 | $609,885 |
| 2023 | $6,760 | $618,382 | $150,000 | $468,382 |
| 2022 | $6,281 | $618,382 | $150,000 | $468,382 |
| 2021 | $6,037 | $618,382 | $150,000 | $468,382 |
| 2020 | $5,927 | $618,382 | $150,000 | $468,382 |
| 2019 | $6,618 | $569,307 | $146,000 | $423,307 |
| 2018 | $6,240 | $569,307 | $146,000 | $423,307 |
| 2017 | $5,943 | $569,307 | $146,000 | $423,307 |
| 2016 | $5,820 | $569,307 | $146,000 | $423,307 |
| 2015 | $5,317 | $511,561 | $146,000 | $365,561 |
| 2014 | $5,043 | $511,561 | $146,000 | $365,561 |
Agents Affiliated with this Home
-
Ginger Jenkins

Seller's Agent in 2022
Ginger Jenkins
Allen Tate/Raleigh-Falls Neuse
(919) 360-8394
1 in this area
17 Total Sales
-
Anna Ball Hodge

Buyer's Agent in 2022
Anna Ball Hodge
Hodge & Kittrell Sotheby's Int
(336) 671-2565
1 in this area
105 Total Sales
Map
Source: Doorify MLS
MLS Number: 2443722
APN: 0796.09-15-9481-000
- 5122 Berkeley St
- 5308 Parkwood Dr
- 5205 Rembert Dr
- 4909 Brookhaven Dr
- 4408 Queenstown Ct
- 4902 Brookhaven Dr
- 4832 Brookhaven Dr
- 5513 Parkwood Dr
- 4804 Deerwood Dr
- 4810 Glenmist Ct Unit 15
- 4802 Glenmist Ct
- 2112 Tulare Ct
- 4808 Glen Forest Dr
- 5600 Bennettwood Ct
- 5804 Claribel Ct
- 5619 Bennettwood Ct
- 4813 Glen Forest Dr
- 1910 W Millbrook Rd
- 2507 Princewood St
- 2614 Laurelcherry St
- 4833 Rembert Dr
- 4829 Rembert Dr
- 4837 Rembert Dr
- 4825 Rembert Dr
- 4830 Rembert Dr
- 4834 Rembert Dr
- 4826 Rembert Dr
- 4901 Rembert Dr
- 4838 Rembert Dr
- 4821 Rembert Dr
- 5600 Winthrop Dr
- 4812 Rembert Dr
- 5601 Winthrop Dr
- 5604 Winthrop Dr
- 4817 Rembert Dr
- 4907 Rembert Dr
- 5608 Winthrop Dr
- 4815 Rembert Dr
- 5121 Berkeley St
- 4808 Rembert Dr
