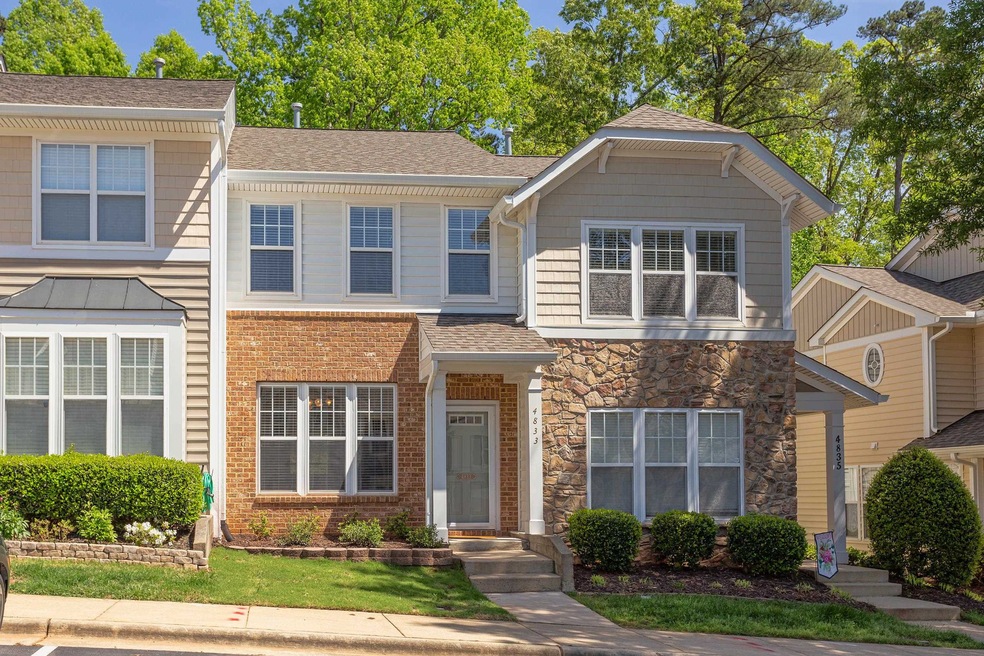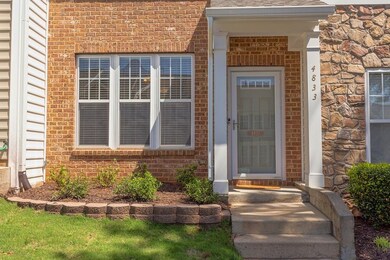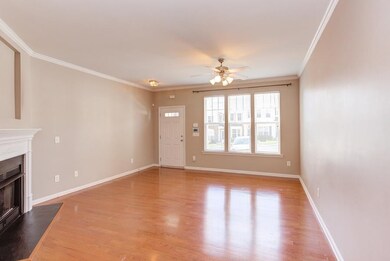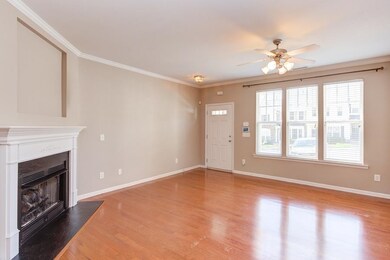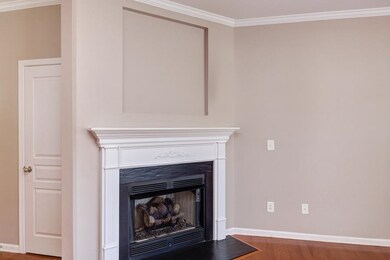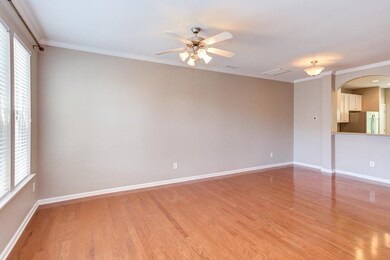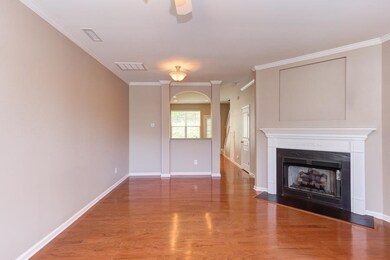
4833 Sir Duncan Way Raleigh, NC 27612
Estimated Value: $295,000 - $328,000
Highlights
- Fitness Center
- Clubhouse
- Transitional Architecture
- Oberlin Middle School Rated A-
- Vaulted Ceiling
- Wood Flooring
About This Home
As of May 2023A very nice townhome with several upgrades and fabulous location! Quiet, walkable neighborhood just off Highway 70 super close to 540, 440, Airport, Crabtree Mall, Rex Hospital, PNC Arena! Private backyard! This community has it all, pool, clubhouse, gym... all for very little per month. So many fabulous updated items: Kitchen cabinets painted 2019, back splash, stove 2023, Air 2019, dishwasher 2020, carpet upstairs 2019, paint throughout 2019, refrigerator 2019, security 2020, 2 inch blinds, 9 foot ceilings & roof 2022. Lovely landscaping with retaining wall. Vaulted ceilings in upstairs bedroom. Corner fireplace with gas logs. A open floor plan with lots of natural light and windows! Kitchen is large enough to hold an island! Engineered hardwoods downstairs have some wear.
Last Agent to Sell the Property
Cindy Fox
FoxEstates, Inc. License #86794 Listed on: 04/19/2023
Townhouse Details
Home Type
- Townhome
Est. Annual Taxes
- $2,231
Year Built
- Built in 2005
Lot Details
- 1,307 Sq Ft Lot
- Landscaped
HOA Fees
- $155 Monthly HOA Fees
Home Design
- Transitional Architecture
- Traditional Architecture
- Slab Foundation
- Aluminum Siding
- Vinyl Siding
Interior Spaces
- 1,250 Sq Ft Home
- 2-Story Property
- Smooth Ceilings
- Vaulted Ceiling
- Ceiling Fan
- Gas Log Fireplace
- Blinds
- Entrance Foyer
- Living Room with Fireplace
- Combination Dining and Living Room
- Scuttle Attic Hole
Kitchen
- Electric Cooktop
- Microwave
- Plumbed For Ice Maker
- Dishwasher
Flooring
- Wood
- Carpet
Bedrooms and Bathrooms
- 2 Bedrooms
- Bathtub with Shower
Laundry
- Laundry in Hall
- Laundry on upper level
Home Security
Parking
- Parking Lot
- Assigned Parking
Outdoor Features
- Patio
- Porch
Schools
- Pleasant Grove Elementary School
- Oberlin Middle School
- Broughton High School
Utilities
- Forced Air Heating and Cooling System
- Heating System Uses Natural Gas
- Gas Water Heater
- Cable TV Available
Community Details
Overview
- Association fees include ground maintenance, maintenance structure
- Elite Association, Phone Number (919) 233-7660
- Glenwood North Townhomes Subdivision
Recreation
- Fitness Center
- Community Pool
Additional Features
- Clubhouse
- Fire and Smoke Detector
Ownership History
Purchase Details
Home Financials for this Owner
Home Financials are based on the most recent Mortgage that was taken out on this home.Purchase Details
Home Financials for this Owner
Home Financials are based on the most recent Mortgage that was taken out on this home.Purchase Details
Home Financials for this Owner
Home Financials are based on the most recent Mortgage that was taken out on this home.Similar Homes in Raleigh, NC
Home Values in the Area
Average Home Value in this Area
Purchase History
| Date | Buyer | Sale Price | Title Company |
|---|---|---|---|
| Bezerra Barmore Flavia | $325,000 | None Listed On Document | |
| Lisk Ashlyn Needham | $203,000 | None Available | |
| Lloyd Kristin | $140,000 | None Available |
Mortgage History
| Date | Status | Borrower | Loan Amount |
|---|---|---|---|
| Open | Bezerra Barmore Flavia | $237,250 | |
| Previous Owner | Lisk Ashlyn Needham | $172,550 | |
| Previous Owner | Lloyd Kristin | $141,800 | |
| Previous Owner | Lloyd Kristin | $112,616 |
Property History
| Date | Event | Price | Change | Sq Ft Price |
|---|---|---|---|---|
| 12/15/2023 12/15/23 | Off Market | $325,000 | -- | -- |
| 05/17/2023 05/17/23 | Sold | $325,000 | +4.8% | $260 / Sq Ft |
| 04/21/2023 04/21/23 | Pending | -- | -- | -- |
| 04/18/2023 04/18/23 | For Sale | $310,000 | -- | $248 / Sq Ft |
Tax History Compared to Growth
Tax History
| Year | Tax Paid | Tax Assessment Tax Assessment Total Assessment is a certain percentage of the fair market value that is determined by local assessors to be the total taxable value of land and additions on the property. | Land | Improvement |
|---|---|---|---|---|
| 2024 | $2,688 | $307,183 | $70,000 | $237,183 |
| 2023 | $2,401 | $218,434 | $50,000 | $168,434 |
| 2022 | $2,232 | $218,434 | $50,000 | $168,434 |
| 2021 | $2,145 | $218,434 | $50,000 | $168,434 |
| 2020 | $2,106 | $218,434 | $50,000 | $168,434 |
| 2019 | $1,914 | $163,427 | $40,000 | $123,427 |
| 2018 | $1,806 | $163,427 | $40,000 | $123,427 |
| 2017 | $1,720 | $163,427 | $40,000 | $123,427 |
| 2016 | $1,685 | $163,427 | $40,000 | $123,427 |
| 2015 | $1,532 | $145,976 | $32,000 | $113,976 |
| 2014 | -- | $145,976 | $32,000 | $113,976 |
Agents Affiliated with this Home
-

Seller's Agent in 2023
Cindy Fox
FoxEstates, Inc.
(919) 740-9931
17 Total Sales
-
Chase Crain
C
Buyer's Agent in 2023
Chase Crain
Bison Realty Group
(919) 943-9962
29 Total Sales
Map
Source: Doorify MLS
MLS Number: 2505706
APN: 0786.06-37-8920-000
- 4826 Sir Duncan Way
- 5901 Chivalry Ct
- 4703 Kings Garden Rd
- 4924 Amber Clay Ln
- 5742 Corbon Crest Ln
- 5717 Corbon Crest Ln
- 5936 Hourglass Ct
- 5912 Hourglass Ct
- 5916 Longeria Ct
- 5003 Celtic Ct
- 5927 Hourglass Ct
- 6206 Braidwood Ct
- 5113 Lady of The Lake Dr
- 5026 Celtic Ct
- 5545 Crabtree Park Ct
- 5209 Echo Ridge Rd
- 5505 Crabtree Park Ct
- 5507 Vista View Ct
- 5310 Echo Ridge Rd
- 5430 Crabtree Park Ct
- 4833 Sir Duncan Way
- 4831 Sir Duncan Way
- 4829 Sir Duncan Way
- 4841 Sir Duncan Way
- 4827 Sir Duncan Way
- 4843 Sir Duncan Way
- 4825 Sir Duncan Way
- 4823 Sir Duncan Way
- 4845 Sir Duncan Way
- 4821 Sir Duncan Way
- 4851 Sir Duncan Way
- 4817 Sir Duncan Way
- 4834 Sir Duncan Way
- 4832 Sir Duncan Way
- 4853 Sir Duncan Way
- 4838 Sir Duncan Way
- 4815 Sir Duncan Way
- 4830 Sir Duncan Way
- 4828 Sir Duncan Way
- 4842 Sir Duncan Way
