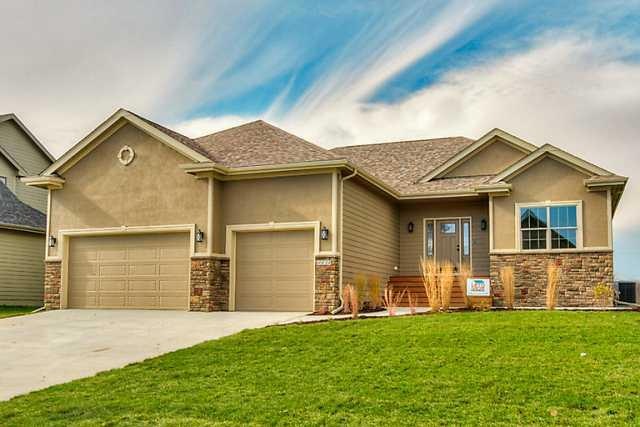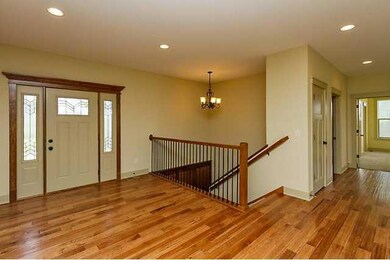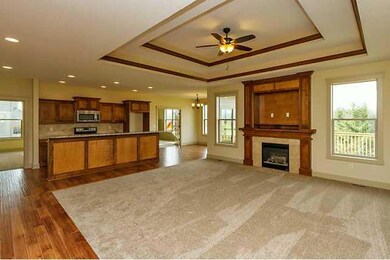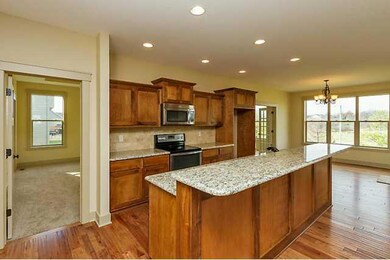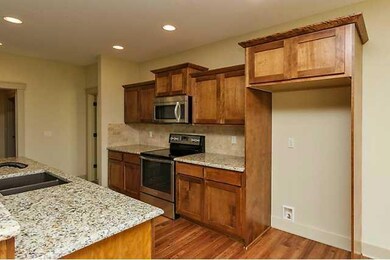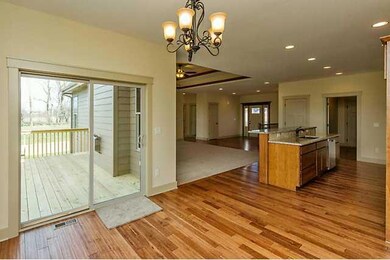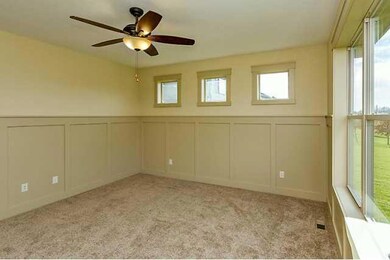
4834 155th St Urbandale, IA 50323
Estimated Value: $479,922 - $632,000
Highlights
- Newly Remodeled
- Ranch Style House
- 1 Fireplace
- 0.53 Acre Lot
- Wood Flooring
- 1-minute walk to Waterford Park
About This Home
As of December 2012Backyard privacy, trees & a view! Open Ranch home (Nearly 2100 sq ft on main level!) by Leto Custom Homes in Bent Creek neighborhood! Main level features inviting entry area which leads into large family room complete with fireplace with custom wood detail. Kitchen with stunning maple cabinets, granite countertops, stainless steel appliance & hardwood floors overlooks the family room & large dining area which opens to huge deck. Flex room off dining area has wainscoting allows you to choose formal dining room, office, toy room, etc. Large master suite with double tray ceiling attached bath with double sink granite vanity, Jacuzzi tub, shower & huge walk in closet. Mudroom off garage and separate large laundry room. Two other bedrooms which share full bath are on the opposite side of the home providing that much desired privacy. Unfinished lower level gives you room to expand & design your own space. Beautiful landscaped yard complete with irrigation system.
Home Details
Home Type
- Single Family
Est. Annual Taxes
- $552
Year Built
- Built in 2012 | Newly Remodeled
Lot Details
- 0.53 Acre Lot
- Lot Dimensions are 104x150
Home Design
- Ranch Style House
- Asphalt Shingled Roof
- Stone Siding
- Cement Board or Planked
Interior Spaces
- 2,095 Sq Ft Home
- 1 Fireplace
- Mud Room
- Family Room
- Dining Area
- Finished Basement
- Natural lighting in basement
- Laundry on main level
Kitchen
- Eat-In Kitchen
- Stove
- Microwave
- Dishwasher
Flooring
- Wood
- Carpet
- Tile
Bedrooms and Bathrooms
- 3 Main Level Bedrooms
Parking
- 3 Car Attached Garage
- Driveway
Utilities
- Forced Air Heating and Cooling System
Community Details
- Built by Leto Custom Homes
Listing and Financial Details
- Assessor Parcel Number 1213153001
Ownership History
Purchase Details
Home Financials for this Owner
Home Financials are based on the most recent Mortgage that was taken out on this home.Purchase Details
Home Financials for this Owner
Home Financials are based on the most recent Mortgage that was taken out on this home.Similar Homes in Urbandale, IA
Home Values in the Area
Average Home Value in this Area
Purchase History
| Date | Buyer | Sale Price | Title Company |
|---|---|---|---|
| Kelly Hansen Jean | $297,500 | None Available | |
| Leto Custom Homes Inc | $55,000 | None Available |
Mortgage History
| Date | Status | Borrower | Loan Amount |
|---|---|---|---|
| Open | Kelly Hansen Jean | $238,000 | |
| Previous Owner | Leto Custom Homes Inc | $375,000 |
Property History
| Date | Event | Price | Change | Sq Ft Price |
|---|---|---|---|---|
| 12/27/2012 12/27/12 | Sold | $297,500 | -0.8% | $142 / Sq Ft |
| 12/27/2012 12/27/12 | Pending | -- | -- | -- |
| 10/15/2012 10/15/12 | For Sale | $299,900 | +445.3% | $143 / Sq Ft |
| 06/29/2012 06/29/12 | Sold | $55,000 | +3.8% | -- |
| 06/29/2012 06/29/12 | Pending | -- | -- | -- |
| 01/17/2012 01/17/12 | For Sale | $53,000 | -- | -- |
Tax History Compared to Growth
Tax History
| Year | Tax Paid | Tax Assessment Tax Assessment Total Assessment is a certain percentage of the fair market value that is determined by local assessors to be the total taxable value of land and additions on the property. | Land | Improvement |
|---|---|---|---|---|
| 2023 | $6,542 | $431,780 | $100,000 | $331,780 |
| 2022 | $5,412 | $367,800 | $90,000 | $277,800 |
| 2021 | $5,412 | $309,400 | $60,000 | $249,400 |
| 2020 | $5,558 | $306,190 | $60,000 | $246,190 |
| 2019 | $5,870 | $306,190 | $60,000 | $246,190 |
| 2018 | $5,870 | $304,810 | $60,000 | $244,810 |
| 2017 | $5,852 | $304,810 | $60,000 | $244,810 |
| 2016 | $5,570 | $309,950 | $60,000 | $249,950 |
| 2015 | $5,374 | $303,540 | $0 | $0 |
| 2014 | $5,374 | $290,720 | $0 | $0 |
Agents Affiliated with this Home
-
Jen Stanbrough

Seller's Agent in 2012
Jen Stanbrough
RE/MAX
(515) 371-4814
59 in this area
264 Total Sales
-
Anita Nemmers

Seller Co-Listing Agent in 2012
Anita Nemmers
Iowa Realty Mills Crossing
(515) 689-6271
40 in this area
169 Total Sales
-
Kelly Hartzler
K
Buyer's Agent in 2012
Kelly Hartzler
Iowa Realty Waukee
(515) 314-0735
1 in this area
20 Total Sales
Map
Source: Des Moines Area Association of REALTORS®
MLS Number: 408137
APN: 12-13-153-001
- 15401 Springbrook Trail
- 5016 153rd St
- 5015 153rd St
- 16005 N Valley Dr
- 16628 Deerview Dr
- 5728 155th St
- 5726 155th St
- 5724 155th St
- 5722 155th St
- 5730 155th St
- 5720 155th St
- 119 Waterford Rd
- 118 Waterford Rd
- 117 Waterford Rd
- 116 Waterford Rd
- 115 Waterford Rd
- 114 Waterford Rd
- 113 Waterford Rd
- 112 Waterford Rd
- 110 Waterford Rd
- 4834 155th St
- 4830 155th St
- 15505 Northview Dr
- 4826 155th St
- 15501 Northview Dr
- 4831 155th St
- 15418 Northview Dr
- 15423 Northview Dr
- 4822 155th St
- 15423 Brookview Dr
- 15419 Northview Dr
- 15412 Northview Dr
- 4818 155th St
- 15415 Northview Dr
- 15419 Brookview Dr
- 15406 Northview Dr
- 4814 155th St
- 15409 Northview Dr
- 15415 Brookview Dr
- 4811 155th St
