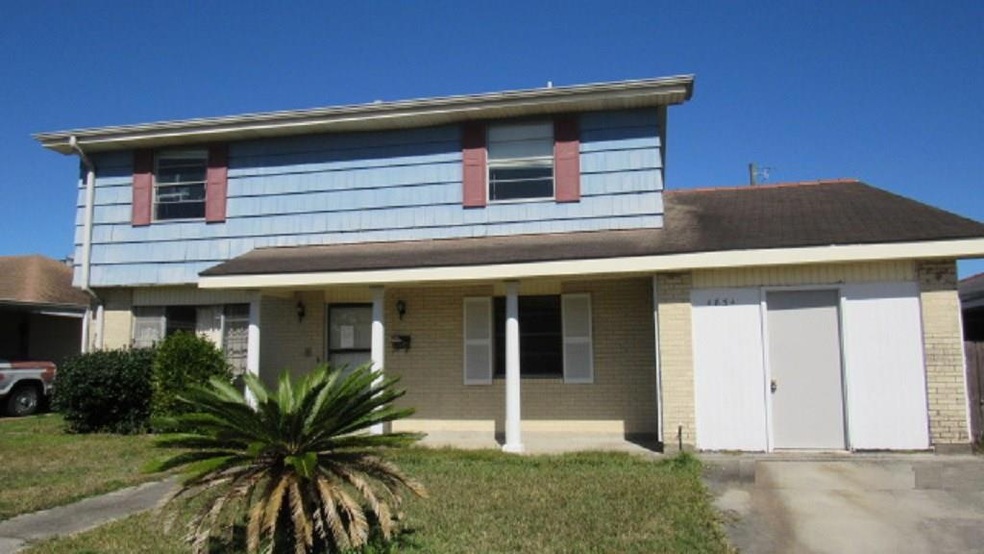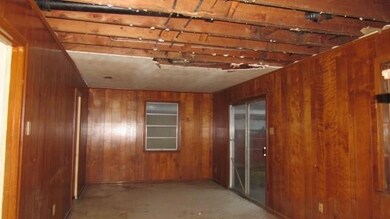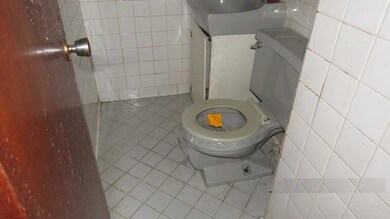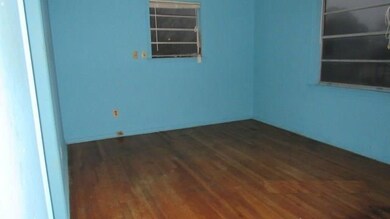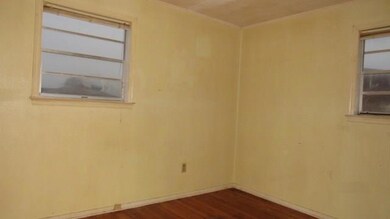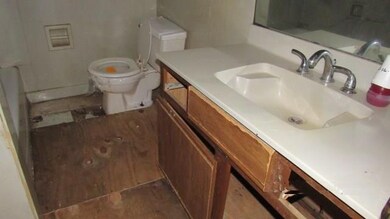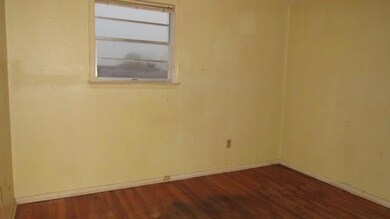
4834 Ken Ct New Orleans, LA 70131
Old Aurora NeighborhoodEstimated Value: $212,342
Highlights
- Traditional Architecture
- Central Heating and Cooling System
- Wood Siding
- Concrete Porch or Patio
- Rectangular Lot
About This Home
As of June 2019Great Bones on this spacious home with formal Living, Dining and Den. Huge fenced yard in shadow of Karr school, restaurants and shopping. Search prop on www.auction.com for details & pre-auction offer opportunities. Decisions may take 1 week. Contact agent or auction vendor directly for info. 5% or $2,500 minimum buyer’s premium paid at closing. Bank of America employees, spouse or domestic partner, household members, business partners and insiders are prohibited from purchasing
Last Listed By
Donald Julien & Associates, Inc. License #995682459 Listed on: 04/04/2019
Home Details
Home Type
- Single Family
Est. Annual Taxes
- $2,127
Year Built
- 1965
Lot Details
- 6,717 Sq Ft Lot
- Lot Dimensions are 60x113
- Rectangular Lot
Parking
- Driveway
Home Design
- Traditional Architecture
- Fixer Upper
- Brick Exterior Construction
- Slab Foundation
- Shingle Roof
- Wood Siding
Interior Spaces
- 1,807 Sq Ft Home
- Property has 2 Levels
Bedrooms and Bathrooms
- 4 Bedrooms
Schools
- Alice Harte Elementary School
- H Tubman Middle School
- Karr High School
Additional Features
- Concrete Porch or Patio
- City Lot
- Central Heating and Cooling System
Listing and Financial Details
- Assessor Parcel Number 701314834KenCT
Ownership History
Purchase Details
Home Financials for this Owner
Home Financials are based on the most recent Mortgage that was taken out on this home.Purchase Details
Home Financials for this Owner
Home Financials are based on the most recent Mortgage that was taken out on this home.Purchase Details
Similar Homes in New Orleans, LA
Home Values in the Area
Average Home Value in this Area
Purchase History
| Date | Buyer | Sale Price | Title Company |
|---|---|---|---|
| Cooper Neal | $210,000 | Select Title Llc | |
| Rodriguez Karla Patricia | $58,380 | Land Title Research Llc | |
| Wells Fargo Bank Na | $66,666 | None Available |
Mortgage History
| Date | Status | Borrower | Loan Amount |
|---|---|---|---|
| Open | Cooper Neal | $206,196 | |
| Previous Owner | Pfeiffer Roger L | $40,000 |
Property History
| Date | Event | Price | Change | Sq Ft Price |
|---|---|---|---|---|
| 06/12/2019 06/12/19 | Sold | -- | -- | -- |
| 05/13/2019 05/13/19 | Pending | -- | -- | -- |
| 04/04/2019 04/04/19 | For Sale | $118,000 | -- | $65 / Sq Ft |
Tax History Compared to Growth
Tax History
| Year | Tax Paid | Tax Assessment Tax Assessment Total Assessment is a certain percentage of the fair market value that is determined by local assessors to be the total taxable value of land and additions on the property. | Land | Improvement |
|---|---|---|---|---|
| 2025 | $2,127 | $16,110 | $4,030 | $12,080 |
| 2024 | $2,159 | $16,110 | $4,030 | $12,080 |
| 2023 | $1,720 | $12,630 | $2,690 | $9,940 |
| 2022 | $1,720 | $12,130 | $2,690 | $9,440 |
| 2021 | $1,832 | $12,630 | $2,690 | $9,940 |
| 2020 | $1,850 | $12,630 | $2,690 | $9,940 |
| 2019 | $1,897 | $12,530 | $2,690 | $9,840 |
| 2018 | $874 | $12,530 | $2,690 | $9,840 |
| 2017 | $820 | $12,530 | $2,690 | $9,840 |
| 2016 | $973 | $13,640 | $2,690 | $10,950 |
| 2015 | $997 | $13,640 | $2,690 | $10,950 |
| 2014 | -- | $13,640 | $2,690 | $10,950 |
| 2013 | -- | $13,640 | $2,690 | $10,950 |
Agents Affiliated with this Home
-
Chip Julien

Seller's Agent in 2019
Chip Julien
Donald Julien & Associates, Inc.
(504) 931-9395
3 in this area
98 Total Sales
-
DINA DUFAOCHARD
D
Buyer's Agent in 2019
DINA DUFAOCHARD
Russell Frank Realty Group, L.L.C.
(504) 858-7436
23 Total Sales
Map
Source: ROAM MLS
MLS Number: 2191036
APN: 5-13-8-176-06
- 3345 Somerset Dr
- 3327 River Oaks Dr
- 3612 River Oaks Dr
- 3221 Plymouth Place
- 3320 22 Kabel Dr
- 3310 Kabel Dr
- 4650 General de Gaulle Dr
- 3730 Huntlee Dr
- 3540 Rue Delphine
- 620 River Oaks Dr
- 5010 Macarthur Blvd
- 3738 Somerset Dr
- 5245 Macarthur Blvd
- 3100 Rue Parc Fontaine Unit 2122
- 27 Yellowstone Dr
- 3101 Rue Parc Fontaine Unit 1203
