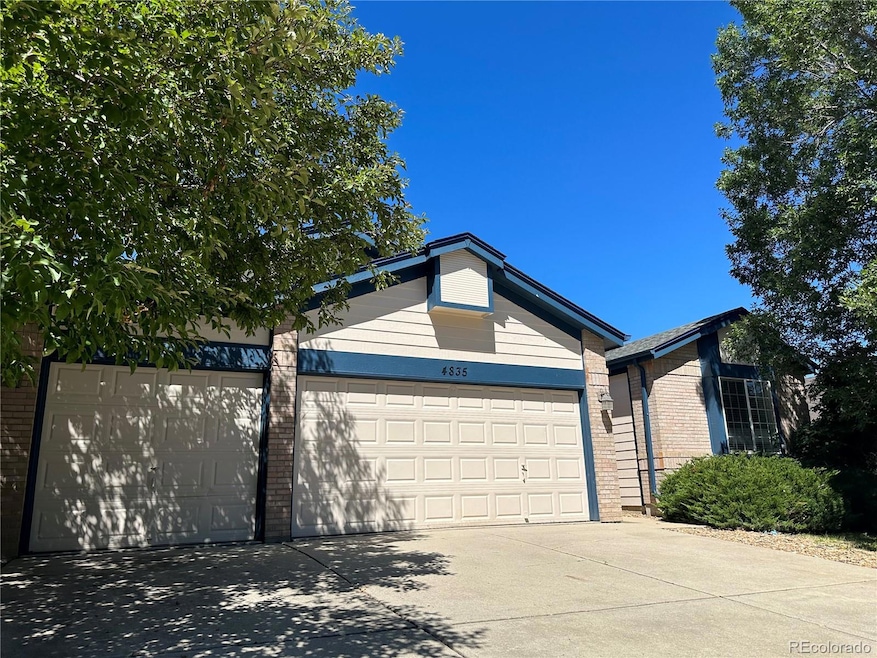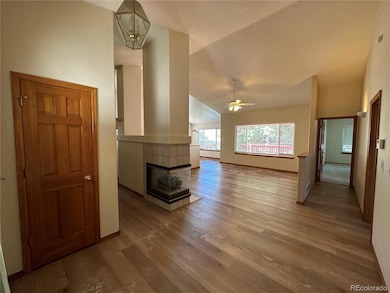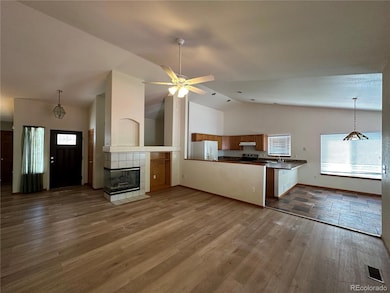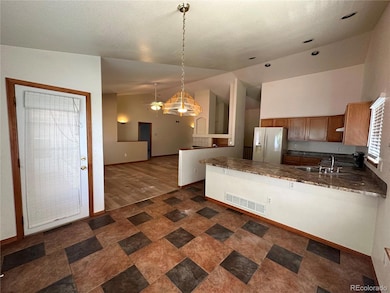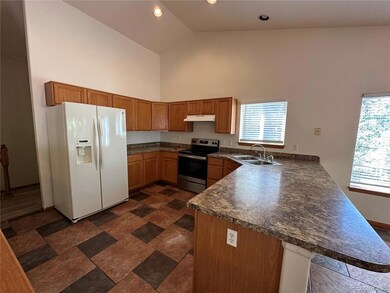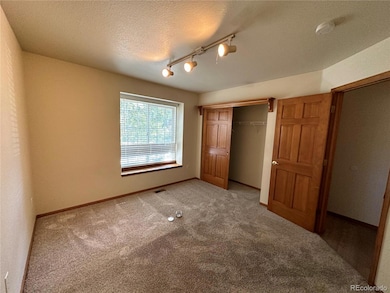4835 S Danube Way Aurora, CO 80015
Prides Crossing NeighborhoodEstimated payment $3,180/month
Highlights
- Open Floorplan
- Deck
- Private Yard
- Peakview Elementary School Rated A-
- Vaulted Ceiling
- Fireplace
About This Home
*SHOWINGS BY APPOINTMENTS ONLY 24 hours advance notice minimum: The sale and the possession is subject to the existing lease: Current rent $3375 lease expires: month to month Investment property, a rental, no SPD. Don't miss this exceptional opportunity to own a spacious ranch-style home in Prides Crossing, featuring a rare 3-car attached garage, nestled in the highly desirable Prides Crossing community. This tastefully designed residence offers 4 bedrooms and 3 bathrooms, ensuring ample living space for your comfort.
The living room, graced with vaulted ceilings, flows seamlessly into the kitchen, creating an ideal setting for entertaining. The master suite, a private retreat within the home, boasts access to the deck for outdoor enjoyment. Additional bedrooms are generously sized, offering space for family members or guests. Experience the warmth of the unique 3-sided fireplace and appreciate the fluidity of the open floor plan. The finished basement presents a 4th bedroom and bathroom, alongside a vast open space that can be adapted to a secondary family room or game room, according to your needs. The prime location of this home affords close proximity to shopping centers, entertainment venues, libraries, award-winning Cherry Creek schools, parks, and trails. Given its unique offerings, this home won't stay on the market for long. Schedule your showing today! Buyers and buyer's agent are responsible for verifying square footage, taxes, school information, HOA details, etc.
Listing Agent
A+ Life's Agency Brokerage Email: boklein@comcast.net License #001316665 Listed on: 05/25/2023
Home Details
Home Type
- Single Family
Est. Annual Taxes
- $2,217
Year Built
- Built in 1997
Lot Details
- 6,926 Sq Ft Lot
- Level Lot
- Private Yard
HOA Fees
- $56 Monthly HOA Fees
Parking
- 3 Car Attached Garage
Home Design
- Brick Exterior Construction
- Frame Construction
- Composition Roof
Interior Spaces
- 1-Story Property
- Open Floorplan
- Built-In Features
- Vaulted Ceiling
- Ceiling Fan
- Fireplace
- Family Room
- Living Room
- Fire and Smoke Detector
Kitchen
- Eat-In Kitchen
- Oven
- Dishwasher
- Disposal
Bedrooms and Bathrooms
- 4 Bedrooms | 3 Main Level Bedrooms
- Walk-In Closet
Finished Basement
- Basement Fills Entire Space Under The House
- 1 Bedroom in Basement
Schools
- Peakview Elementary School
- Thunder Ridge Middle School
- Eaglecrest High School
Additional Features
- Deck
- Forced Air Heating and Cooling System
Community Details
- Association fees include recycling, trash
- Pride Crossing Association, Phone Number (303) 693-2118
- Prides Crossing Subdivision
Listing and Financial Details
- Assessor Parcel Number 033698321
Map
Home Values in the Area
Average Home Value in this Area
Tax History
| Year | Tax Paid | Tax Assessment Tax Assessment Total Assessment is a certain percentage of the fair market value that is determined by local assessors to be the total taxable value of land and additions on the property. | Land | Improvement |
|---|---|---|---|---|
| 2024 | $2,730 | $39,456 | -- | -- |
| 2023 | $2,730 | $39,456 | $0 | $0 |
| 2022 | $2,217 | $30,615 | $0 | $0 |
| 2021 | $2,231 | $30,615 | $0 | $0 |
| 2020 | $2,183 | $30,395 | $0 | $0 |
| 2019 | $2,106 | $30,395 | $0 | $0 |
| 2018 | $2,039 | $27,662 | $0 | $0 |
| 2017 | $2,010 | $27,662 | $0 | $0 |
| 2016 | $1,970 | $25,416 | $0 | $0 |
| 2015 | $1,874 | $25,416 | $0 | $0 |
| 2014 | $1,605 | $19,287 | $0 | $0 |
| 2013 | -- | $17,960 | $0 | $0 |
Property History
| Date | Event | Price | List to Sale | Price per Sq Ft |
|---|---|---|---|---|
| 08/07/2025 08/07/25 | Price Changed | $558,577 | -2.5% | $187 / Sq Ft |
| 06/21/2025 06/21/25 | Price Changed | $572,900 | -0.1% | $191 / Sq Ft |
| 05/15/2025 05/15/25 | Price Changed | $573,400 | -0.1% | $191 / Sq Ft |
| 04/26/2025 04/26/25 | Price Changed | $573,900 | -0.1% | $192 / Sq Ft |
| 04/10/2025 04/10/25 | Price Changed | $574,400 | -0.1% | $192 / Sq Ft |
| 03/21/2025 03/21/25 | Price Changed | $574,900 | -0.1% | $192 / Sq Ft |
| 02/28/2025 02/28/25 | Price Changed | $575,400 | -0.1% | $192 / Sq Ft |
| 02/14/2025 02/14/25 | Price Changed | $575,900 | -0.1% | $192 / Sq Ft |
| 01/09/2025 01/09/25 | Price Changed | $576,400 | -0.1% | $192 / Sq Ft |
| 12/19/2024 12/19/24 | Price Changed | $576,900 | -0.3% | $193 / Sq Ft |
| 12/13/2024 12/13/24 | Price Changed | $578,900 | -0.2% | $193 / Sq Ft |
| 11/14/2024 11/14/24 | Price Changed | $579,900 | -0.3% | $194 / Sq Ft |
| 11/08/2024 11/08/24 | Price Changed | $581,900 | -0.3% | $194 / Sq Ft |
| 10/25/2024 10/25/24 | Price Changed | $583,900 | -0.2% | $195 / Sq Ft |
| 10/12/2024 10/12/24 | Price Changed | $584,900 | -0.1% | $195 / Sq Ft |
| 08/09/2024 08/09/24 | Price Changed | $585,500 | -0.3% | $195 / Sq Ft |
| 07/20/2024 07/20/24 | Price Changed | $587,500 | -0.5% | $196 / Sq Ft |
| 07/10/2024 07/10/24 | Price Changed | $590,500 | -0.3% | $197 / Sq Ft |
| 05/03/2024 05/03/24 | Price Changed | $592,000 | -0.5% | $198 / Sq Ft |
| 04/06/2024 04/06/24 | Price Changed | $595,000 | -0.7% | $199 / Sq Ft |
| 09/01/2023 09/01/23 | Price Changed | $599,000 | -2.6% | $200 / Sq Ft |
| 05/25/2023 05/25/23 | For Sale | $615,000 | -- | $205 / Sq Ft |
Purchase History
| Date | Type | Sale Price | Title Company |
|---|---|---|---|
| Special Warranty Deed | $526,000 | Stewart Title | |
| Warranty Deed | $390,000 | Heritage Title Company | |
| Warranty Deed | $237,000 | Land Title Guarantee Company | |
| Warranty Deed | $155,596 | Heritage Title |
Mortgage History
| Date | Status | Loan Amount | Loan Type |
|---|---|---|---|
| Previous Owner | $313,000 | New Conventional | |
| Previous Owner | $154,000 | New Conventional | |
| Previous Owner | $132,000 | No Value Available |
Source: REcolorado®
MLS Number: 2589106
APN: 2073-10-3-43-013
- 4731 S Danube Cir
- 4931 S Danube St
- 4934 S Danube St
- 4735 S Cathay Ct
- 4865 S Espana Ln
- 5026 S Dunkirk Way
- 4947 S Espana Way
- 19575 E Saratoga Ave
- 19093 E Bellewood Dr
- 4856 S Argonne St
- 19115 E Belleview Place
- 4812 S Bahama Way
- 4895 S Argonne St
- 4822 S Genoa St
- 19166 E Stanford Dr
- 5136 S Ceylon St
- 4510 S Ensenada St
- 18538 E Whitaker Cir Unit E
- 19815 E Belleview Place
- 5245 S Flanders St
- 19065 E Chenango Cir
- 18842 E Chenango Place
- 18890 E Whitaker Cir
- 19751 E Bellewood Dr
- 18839 E Belleview Place
- 18618 E Grand Cir
- 4406 S Biscay Way
- 5345 S Flanders Way
- 4331 S Fundy St
- 18036 E Grand Ave
- 4290 S Halifax Way
- 20204 E Progress Place
- 19672 E Purdue Cir
- 20410 E Bellewood Place
- 4283 S Halifax Way
- 5290 S Ventura Way
- 19125 E Oberlin Dr
- 20581 E Bellewood Place
- 4938 S Sedalia Way
- 5224 S Jericho St
