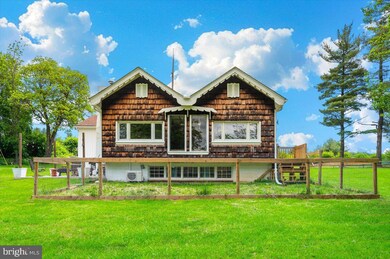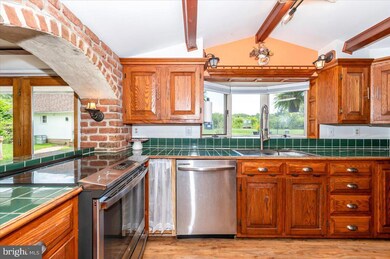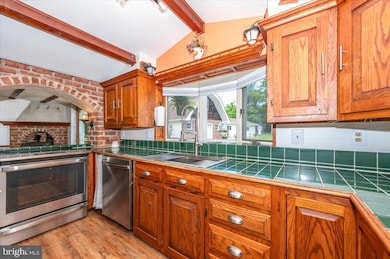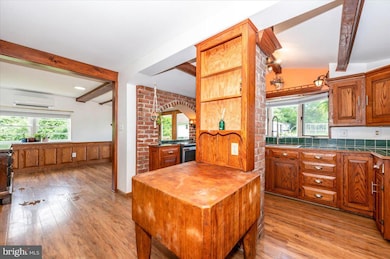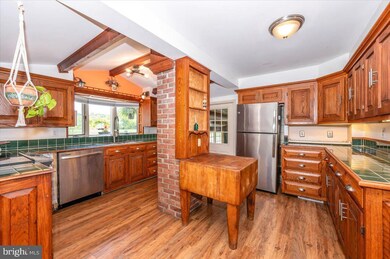
4836 Shookstown Rd Frederick, MD 21702
Highlights
- 1.41 Acre Lot
- Open Floorplan
- Deck
- Myersville Elementary School Rated A-
- Mountain View
- Wood Burning Stove
About This Home
As of July 2025Looking for a cozy home full of charm and character? Tucked away in a peaceful setting on nearly 1.5 acres, this unique 3–4 bedroom, 2 full bath ranch-style home offers a serene retreat where the stars truly shine at night. Step into the welcoming living room featuring beamed ceilings, rich wood floors, abundant natural light, and a beautiful wood-burning fireplace. The adjacent study/library boasts vaulted beamed ceilings, built-in bookshelves, and a hand-carved chandelier. A hidden gem—the shelves open to reveal a flexible space perfect as a third bedroom or private office, ideal for writers, artists, or anyone seeking a quiet creative corner. Fresh paint and carpet in the bedrooms. The kitchen offers generous cabinet and counter space, a butcher block island, and flows into a delightful breakfast room with a cozy wood stove and French doors that open onto a spacious deck—perfect for morning coffee or evening gatherings. A mud/laundry room with elegant slate tile floors provides function and style. On the basement level, you’ll find a private primary suite or potential second family room, complete with wood stove, full updated bath, private entrance, and ample storage—perfect for guests or multi-generational living. For hobbyists or small business owners, the oversized 48x22 garage with a 30x16 workshop is a dream come true. Plus, there’s a chicken coop and additional shed for endless possibilities. Located in the sought-after Middletown/Myersville school district, and just minutes to Gambrill State Park’s scenic trails and overlooks, yet a short drive to shopping, dining, and commuter routes. No HOA, no city taxes—just space, beauty, and endless potential. Sellers to provide 1 Year Home Warranty.
Last Agent to Sell the Property
Long & Foster Real Estate, Inc. License #642247 Listed on: 05/23/2025

Home Details
Home Type
- Single Family
Est. Annual Taxes
- $4,604
Year Built
- Built in 1951
Lot Details
- 1.41 Acre Lot
- Partially Fenced Property
- Backs to Trees or Woods
Parking
- 1 Car Detached Garage
- 6 Driveway Spaces
- Parking Storage or Cabinetry
Home Design
- Rambler Architecture
- Permanent Foundation
Interior Spaces
- Property has 2 Levels
- Open Floorplan
- Built-In Features
- Beamed Ceilings
- Cathedral Ceiling
- 3 Fireplaces
- Wood Burning Stove
- Fireplace Mantel
- French Doors
- Dining Area
- Mountain Views
Kitchen
- Electric Oven or Range
- Down Draft Cooktop
Flooring
- Wood
- Carpet
- Slate Flooring
- Ceramic Tile
Bedrooms and Bathrooms
Finished Basement
- Walk-Out Basement
- Connecting Stairway
- Natural lighting in basement
Outdoor Features
- Deck
- Shed
- Outbuilding
Schools
- Middletown High School
Utilities
- Ductless Heating Or Cooling System
- Forced Air Heating System
- Heating System Uses Oil
- Wall Furnace
- Well
- Electric Water Heater
- Septic Tank
Community Details
- No Home Owners Association
- Gambrill South Subdivision
Listing and Financial Details
- Assessor Parcel Number 1121418560
Ownership History
Purchase Details
Home Financials for this Owner
Home Financials are based on the most recent Mortgage that was taken out on this home.Purchase Details
Similar Homes in Frederick, MD
Home Values in the Area
Average Home Value in this Area
Purchase History
| Date | Type | Sale Price | Title Company |
|---|---|---|---|
| Deed | $358,000 | Clear Title Llc | |
| Deed | $130,000 | -- |
Mortgage History
| Date | Status | Loan Amount | Loan Type |
|---|---|---|---|
| Open | $356,700 | New Conventional | |
| Closed | $351,515 | FHA | |
| Previous Owner | $181,800 | New Conventional | |
| Previous Owner | $50,000 | Credit Line Revolving | |
| Previous Owner | $189,000 | Stand Alone Refi Refinance Of Original Loan | |
| Closed | -- | No Value Available |
Property History
| Date | Event | Price | Change | Sq Ft Price |
|---|---|---|---|---|
| 07/11/2025 07/11/25 | Sold | $495,000 | 0.0% | $197 / Sq Ft |
| 06/11/2025 06/11/25 | Pending | -- | -- | -- |
| 05/23/2025 05/23/25 | For Sale | $495,000 | +38.3% | $197 / Sq Ft |
| 06/19/2020 06/19/20 | Sold | $358,000 | +5.3% | $253 / Sq Ft |
| 05/16/2020 05/16/20 | Pending | -- | -- | -- |
| 05/15/2020 05/15/20 | For Sale | $339,900 | -- | $240 / Sq Ft |
Tax History Compared to Growth
Tax History
| Year | Tax Paid | Tax Assessment Tax Assessment Total Assessment is a certain percentage of the fair market value that is determined by local assessors to be the total taxable value of land and additions on the property. | Land | Improvement |
|---|---|---|---|---|
| 2024 | $4,710 | $376,733 | $0 | $0 |
| 2023 | $4,113 | $341,400 | $93,000 | $248,400 |
| 2022 | $3,612 | $298,300 | $0 | $0 |
| 2021 | $2,862 | $255,200 | $0 | $0 |
| 2020 | $2,611 | $212,100 | $93,000 | $119,100 |
| 2019 | $2,603 | $211,367 | $0 | $0 |
| 2018 | $2,469 | $210,633 | $0 | $0 |
| 2017 | $2,492 | $209,900 | $0 | $0 |
| 2016 | $2,766 | $201,833 | $0 | $0 |
| 2015 | $2,766 | $193,767 | $0 | $0 |
| 2014 | $2,766 | $185,700 | $0 | $0 |
Agents Affiliated with this Home
-
Julie Byrd

Seller's Agent in 2025
Julie Byrd
Long & Foster
(240) 367-0364
2 in this area
122 Total Sales
-
Katie Nicholson

Buyer's Agent in 2025
Katie Nicholson
BHHS PenFed (actual)
(301) 370-5022
5 in this area
316 Total Sales
-
Trina Wagner

Seller's Agent in 2020
Trina Wagner
Samson Properties
(240) 409-0734
2 in this area
48 Total Sales
Map
Source: Bright MLS
MLS Number: MDFR2064322
APN: 21-418560
- 4922 Shookstown Rd
- 7718 Ridge Rd
- 7622 Irongate Ln
- 8511 Rosebud Ct
- 6 Stine Ct
- 7423 Round Hill Rd
- 8013 Edgewood Church Rd
- 207 Rod Cir
- 105 Rod Cir
- 107 Mina Dr
- 8602 Hollow Rd
- 4510 Willow Tree Dr
- 7217 Dogwood Ln
- 7230 Edgemont Rd
- 8842 Hawbottom Rd
- 7832 Old Receiver Rd
- 7788 Old Receiver Rd
- 4524 Old National Pike
- 7125 Edgemont Rd
- 4202 Maryland Ct


