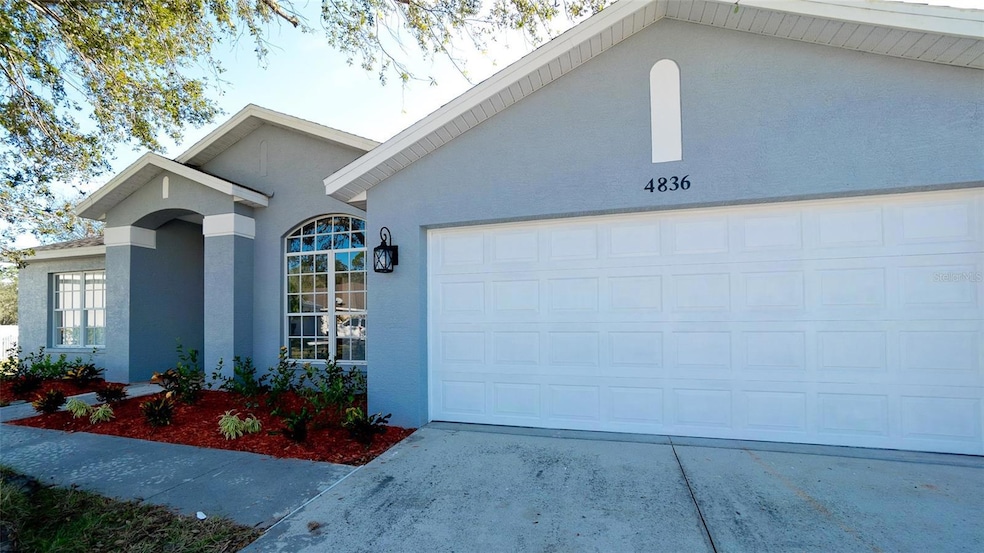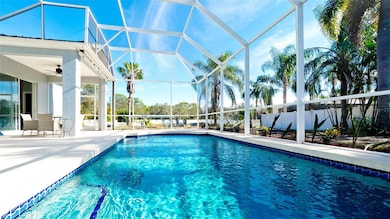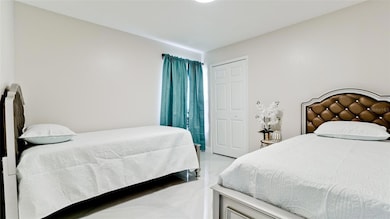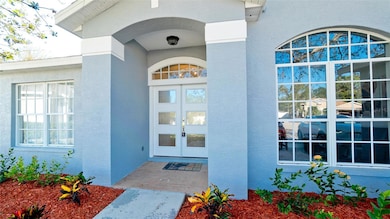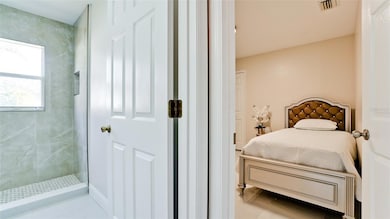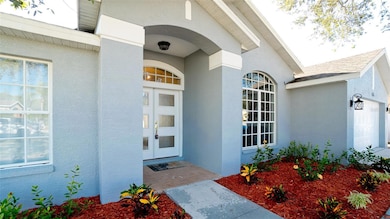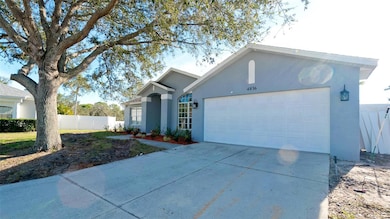4836 Turtle Bay Terrace Bradenton, FL 34203
East Bradenton NeighborhoodHighlights
- Water Views
- Screened Pool
- Cathedral Ceiling
- Tennis Courts
- Open Floorplan
- Main Floor Primary Bedroom
About This Home
Furnished 4-Bedroom, 2-Bath Turn-Key Pool Home – Available April 1, 2025
Flexible Rental Options – Long or Short-Term!
Discover modern, luxury living in this fully furnished, turn-key 4-bedroom, 2-bath home with a private heated pool. Located near Sarasota and Bradenton beaches, this home is perfect for those seeking comfort, convenience, and flexibility.
Property Features:
? Move-In Ready – Fully furnished with everything you need for immediate, hassle-free living.
? Spacious Layout – Open floor plan with a modern kitchen and comfortable living spaces.
? Private Heated Pool – Relax in your own backyard oasis.
? Prime Location – Nestled in a welcoming community with easy access to nature trails, parks, shopping, and dining.
? Pet-Friendly – Your furry friends are welcome!
? High-Speed Wi-Fi & Energy-Efficient Appliances – Ensuring comfort and savings.
Rental Options & Pricing:
? Available April 1, 2025 – Secure your move-in date now!
? Long-Term Lease (12 months or more): $7,500/month (Fully Furnished)
? Short-Term Rental Available at a Higher Rate – Inquire for pricing & availability.
Rental Requirements:
? Application Fee – $50 non-refundable per applicant.
? Credit Score Requirement – 750+ required to qualify.
Live in One of Sarasota’s Best Locations!
Enjoy the best of Florida’s Gulf Coast, with beautiful beaches, outdoor recreation, and top-tier dining just minutes away.
Contact us today to secure this incredible rental opportunity!
Don’t miss out—this home won’t last long!
Listing Agent
ALLISON JAMES ESTATES & HOMES Brokerage Phone: 941-468-4485 License #3270048 Listed on: 06/19/2023

Home Details
Home Type
- Single Family
Est. Annual Taxes
- $3,360
Year Built
- Built in 2002
Lot Details
- 0.37 Acre Lot
- Cul-De-Sac
- Back Yard Fenced
- Oversized Lot
- Level Lot
- Garden
Parking
- 2 Car Garage
Property Views
- Water
- Garden
- Pool
Home Design
- Entry on the 1st floor
Interior Spaces
- 2,580 Sq Ft Home
- Open Floorplan
- Furnished
- Cathedral Ceiling
- Ceiling Fan
- French Doors
- Sliding Doors
- L-Shaped Dining Room
- Ceramic Tile Flooring
Kitchen
- Built-In Oven
- Cooktop
- Recirculated Exhaust Fan
- Microwave
- Freezer
- Dishwasher
- Stone Countertops
- Solid Wood Cabinet
- Disposal
Bedrooms and Bathrooms
- 4 Bedrooms
- Primary Bedroom on Main
- Walk-In Closet
- 2 Full Bathrooms
Laundry
- Laundry in unit
- Dryer
- Washer
Pool
- Screened Pool
- Pool is Self Cleaning
- Fence Around Pool
Outdoor Features
- Tennis Courts
- Balcony
- Covered Patio or Porch
- Exterior Lighting
- Outdoor Grill
- Private Mailbox
Utilities
- Central Heating and Cooling System
- Electric Water Heater
Listing and Financial Details
- Residential Lease
- Security Deposit $5,000
- Property Available on 6/19/23
- Tenant pays for cleaning fee, re-key fee
- The owner pays for cable TV, electricity, gas, grounds care, insurance, internet, laundry, management, pest control, pool maintenance, security, taxes, trash collection, water
- $30 Application Fee
- 2-Week Minimum Lease Term
- Assessor Parcel Number 1697726309
Community Details
Overview
- No Home Owners Association
- Ana And Daniel 941 286 0960 Association
- Sabal Harbour Community
- Sabal Harbour Ph VI Subdivision
Pet Policy
- Pet Deposit $350
- 2 Pets Allowed
- $300 Pet Fee
- Dogs and Cats Allowed
- Medium pets allowed
Map
Source: Stellar MLS
MLS Number: A4574186
APN: 16977-2630-9
- 4504 Useppa Dr
- 4311 52nd St E
- 4203 51st St E
- 4640 Sanibel Way
- 4509 Sanibel Way
- 4510 Sanibel Way
- 4440 Sanibel Way
- 4506 Cabbage Key Terrace
- 4920 Breakwater Dr
- 4738 Raintree Street Cir E
- 4717 Peridia Blvd E
- 4327 Murfield Dr E
- 4720 Peridia Blvd E
- 4846 Raintree Street Cir E
- 4850 Raintree Street Cir E
- 4727 Sabal Key Dr
- 4223 Murfield Dr E
- 4711 Sabal Key Dr
- 4705 Sand Trap Street Cir E Unit 106
- 4705 Sand Trap Street Cir E Unit 105
- 4418 Useppa Dr
- 4640 Sanibel Way
- 4623 Turtle Bay Terrace
- 4810 Raintree Street Cir E
- 4540 Runabout Way
- 4676 Sabal Key Dr
- 4207 Caddie Dr E Unit 202
- 5316 53rd Ave E
- 5316 53rd Ave E Unit L8
- 4920 Maymont Park Cir
- 5511 Key Place W Unit 5511
- 5547 Key Place W Unit C-01
- 5617 Whitehead St
- 4323 E Drake Blvd
- 5018 Windmill Manor Ave Unit Q064
- 5331 Spanish Moss Cove
- 5520 43rd St E
- 4668 56th Terrace E
- 3502 49th Ave E
- 5429 Spanish Moss Cove
