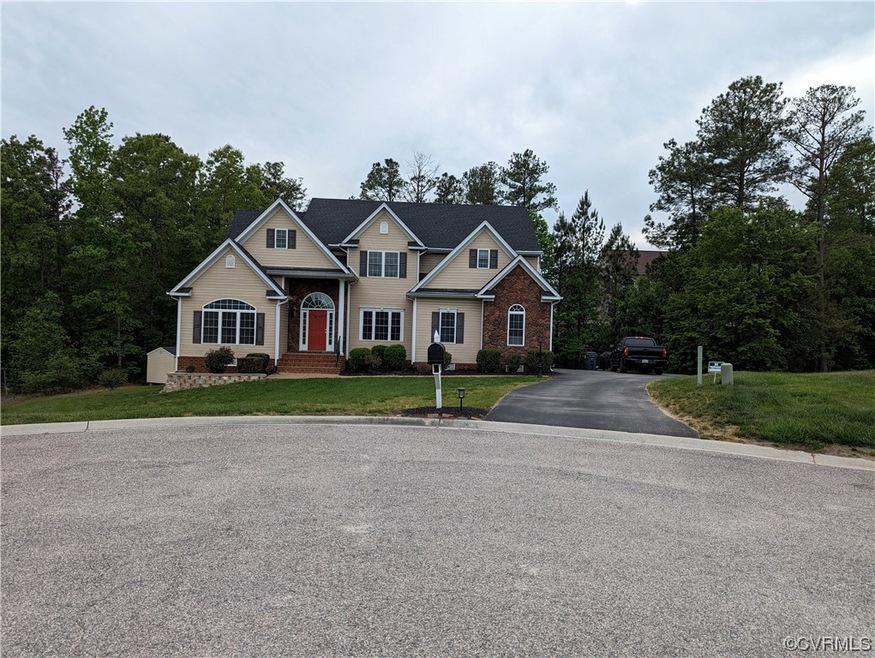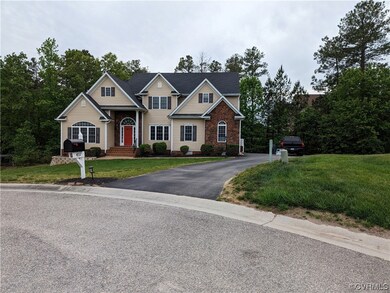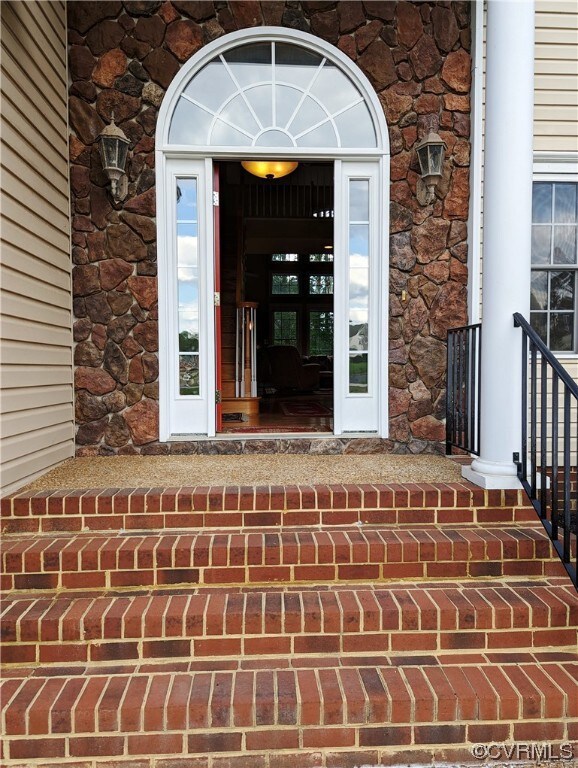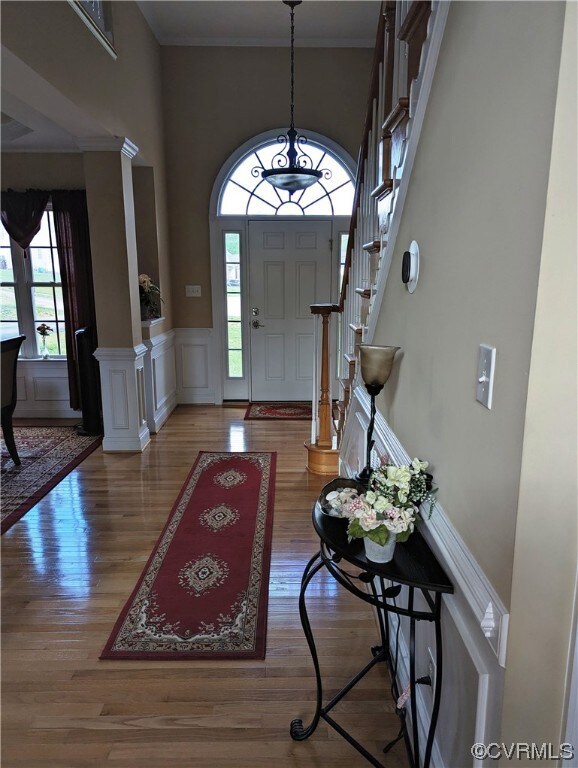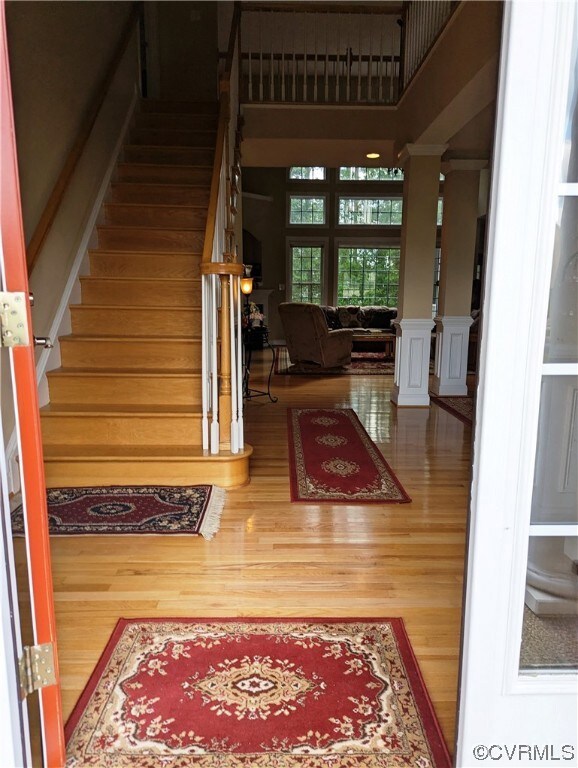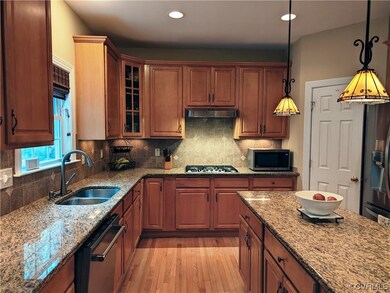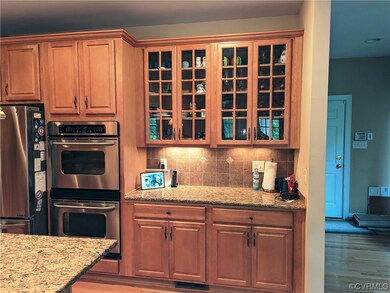
4837 Glenmorgan Ct Chesterfield, VA 23831
Highlights
- Deck
- Wood Flooring
- <<bathWSpaHydroMassageTubToken>>
- Transitional Architecture
- Main Floor Primary Bedroom
- Separate Formal Living Room
About This Home
As of August 2023Welcome to this gorgeous 2-story, transitional home at the end of the cul-de-sac. Be amazed by the grace and beauty of this Stoney Glen South home. The foyer entry is flanked by a formal dining room and an office where you’ll find gleaming hardwoods, crown molding, a tray ceiling. The open floor plan is ideal for entertaining family and friends. Gourmet kitchen features granite countertops, 42" cabinets, pantry, island, recessed lights, and stainless steel appliances. The bay window in the 1st floor owners' suite provides natural light and a seating area for relaxation, crown molding, tray ceiling, hardwoods, and custom walk-in closet, glass stand-up shower, soaking tub, dual vanity. Upstairs four bedrooms, including a second primary with walk-in closet and full bath, a loft, another full bath, linen closet. An attached side-entry 1.5 -car garage, irrigation system, custom window treatments, whole-house generator, Christmas Lighting Package, gas fireplace, huge windows allowing in tons of light and updated screened in rear porch are just a few more highlights worth bragging about. Spend time outside relaxing on covered porch and deck overlooking the backyard. Ground floor laundry.
Last Agent to Sell the Property
Harish Doshi
Long & Foster REALTORS Brokerage Phone: (201) 400-8970 License #0225263575 Listed on: 04/29/2023

Home Details
Home Type
- Single Family
Est. Annual Taxes
- $3,842
Year Built
- Built in 2005
Lot Details
- 0.43 Acre Lot
- Cul-De-Sac
- Street terminates at a dead end
- Sprinkler System
- Zoning described as R15
HOA Fees
- $14 Monthly HOA Fees
Parking
- 1.5 Car Attached Garage
- Rear-Facing Garage
- Driveway
Home Design
- Transitional Architecture
- Frame Construction
- Composition Roof
- Vinyl Siding
Interior Spaces
- 3,264 Sq Ft Home
- 2-Story Property
- Tray Ceiling
- High Ceiling
- Ceiling Fan
- Gas Fireplace
- Thermal Windows
- Window Treatments
- Bay Window
- Separate Formal Living Room
- Screened Porch
- Crawl Space
- Fire and Smoke Detector
Kitchen
- Eat-In Kitchen
- Built-In Double Oven
- Gas Cooktop
- Stove
- Range Hood
- Dishwasher
- Kitchen Island
- Granite Countertops
- Disposal
Flooring
- Wood
- Partially Carpeted
Bedrooms and Bathrooms
- 5 Bedrooms
- Primary Bedroom on Main
- En-Suite Primary Bedroom
- Walk-In Closet
- <<bathWSpaHydroMassageTubToken>>
Laundry
- Dryer
- Washer
Outdoor Features
- Deck
- Shed
Schools
- Wells Elementary School
- Carver Middle School
- Matoaca High School
Utilities
- Cooling System Powered By Gas
- Forced Air Zoned Heating and Cooling System
- Heating System Uses Natural Gas
- Heat Pump System
- Generator Hookup
- Power Generator
- Gas Water Heater
- Cable TV Available
Listing and Financial Details
- Tax Lot 24
- Assessor Parcel Number 787-64-15-35-500-000
Community Details
Overview
- Stoney Glen South Subdivision
Recreation
- Community Playground
Ownership History
Purchase Details
Home Financials for this Owner
Home Financials are based on the most recent Mortgage that was taken out on this home.Purchase Details
Home Financials for this Owner
Home Financials are based on the most recent Mortgage that was taken out on this home.Purchase Details
Home Financials for this Owner
Home Financials are based on the most recent Mortgage that was taken out on this home.Purchase Details
Similar Homes in Chesterfield, VA
Home Values in the Area
Average Home Value in this Area
Purchase History
| Date | Type | Sale Price | Title Company |
|---|---|---|---|
| Warranty Deed | $505,000 | First American Title Insurance | |
| Warranty Deed | $350,000 | Attorney | |
| Warranty Deed | $340,493 | -- | |
| Warranty Deed | $65,700 | -- |
Mortgage History
| Date | Status | Loan Amount | Loan Type |
|---|---|---|---|
| Open | $404,000 | New Conventional | |
| Previous Owner | $210,734 | Stand Alone Refi Refinance Of Original Loan | |
| Previous Owner | $245,000 | New Conventional | |
| Previous Owner | $249,750 | New Conventional | |
| Previous Owner | $292,869 | New Conventional |
Property History
| Date | Event | Price | Change | Sq Ft Price |
|---|---|---|---|---|
| 07/12/2025 07/12/25 | For Sale | $524,995 | +4.0% | $161 / Sq Ft |
| 08/11/2023 08/11/23 | Sold | $505,000 | -1.2% | $155 / Sq Ft |
| 06/13/2023 06/13/23 | Pending | -- | -- | -- |
| 05/06/2023 05/06/23 | For Sale | $511,000 | 0.0% | $157 / Sq Ft |
| 05/05/2023 05/05/23 | Pending | -- | -- | -- |
| 04/29/2023 04/29/23 | For Sale | $511,000 | +46.0% | $157 / Sq Ft |
| 10/17/2016 10/17/16 | Sold | $350,000 | -1.4% | $107 / Sq Ft |
| 08/16/2016 08/16/16 | Pending | -- | -- | -- |
| 08/04/2016 08/04/16 | For Sale | $355,000 | -- | $109 / Sq Ft |
Tax History Compared to Growth
Tax History
| Year | Tax Paid | Tax Assessment Tax Assessment Total Assessment is a certain percentage of the fair market value that is determined by local assessors to be the total taxable value of land and additions on the property. | Land | Improvement |
|---|---|---|---|---|
| 2025 | $4,366 | $487,700 | $85,000 | $402,700 |
| 2024 | $4,366 | $479,000 | $75,000 | $404,000 |
| 2023 | $3,969 | $436,100 | $69,000 | $367,100 |
| 2022 | $3,842 | $417,600 | $66,000 | $351,600 |
| 2021 | $3,561 | $367,900 | $62,000 | $305,900 |
| 2020 | $3,360 | $353,700 | $62,000 | $291,700 |
| 2019 | $3,259 | $343,100 | $62,000 | $281,100 |
| 2018 | $3,181 | $334,800 | $62,000 | $272,800 |
| 2017 | $3,214 | $334,800 | $62,000 | $272,800 |
| 2016 | $3,129 | $325,900 | $62,000 | $263,900 |
| 2015 | $3,139 | $324,400 | $62,000 | $262,400 |
| 2014 | $3,184 | $329,100 | $62,000 | $267,100 |
Agents Affiliated with this Home
-
Elizabeth Pena

Seller's Agent in 2025
Elizabeth Pena
EXP Realty LLC
(804) 665-4663
2 in this area
56 Total Sales
-
Jared Davis

Seller Co-Listing Agent in 2025
Jared Davis
EXP Realty LLC
(804) 536-6100
20 in this area
661 Total Sales
-
H
Seller's Agent in 2023
Harish Doshi
Long & Foster
-
Bruce Boardman

Buyer's Agent in 2023
Bruce Boardman
Long & Foster
(804) 690-4189
4 in this area
45 Total Sales
-
Catina Jones

Seller's Agent in 2016
Catina Jones
ICON Realty Group
(804) 908-8562
1 in this area
125 Total Sales
-
Tracy Ingram-Crowder

Buyer's Agent in 2016
Tracy Ingram-Crowder
Ingram & Associates-Hopewell
(804) 720-8508
13 Total Sales
Map
Source: Central Virginia Regional MLS
MLS Number: 2310182
APN: 787-64-15-35-500-000
- 14313 Woodleigh Dr
- 4600 Hill Spring Terrace
- 5106 Beachmere Ct
- 14106 Botsford Ave
- 14407 Reisen Ln
- 14413 Reisen Ln
- 4502 Edenton Place
- 4030 White Creek Cir
- 4720 Treely Rd
- 4018 White Creek Ct
- 4119 White Creek Cir
- 4606 Oak Hollow Rd
- 4605 Greenbriar Dr
- 13920 Sandy Oak Rd
- 4608 Stoney Creek Pkwy
- 14413 Botsford Ave
- 4206 Hiddenwell Ln
- 13600 Stoney Creek Terrace
- 3907 Currier Ct
- 13335 Happy Hill Rd
