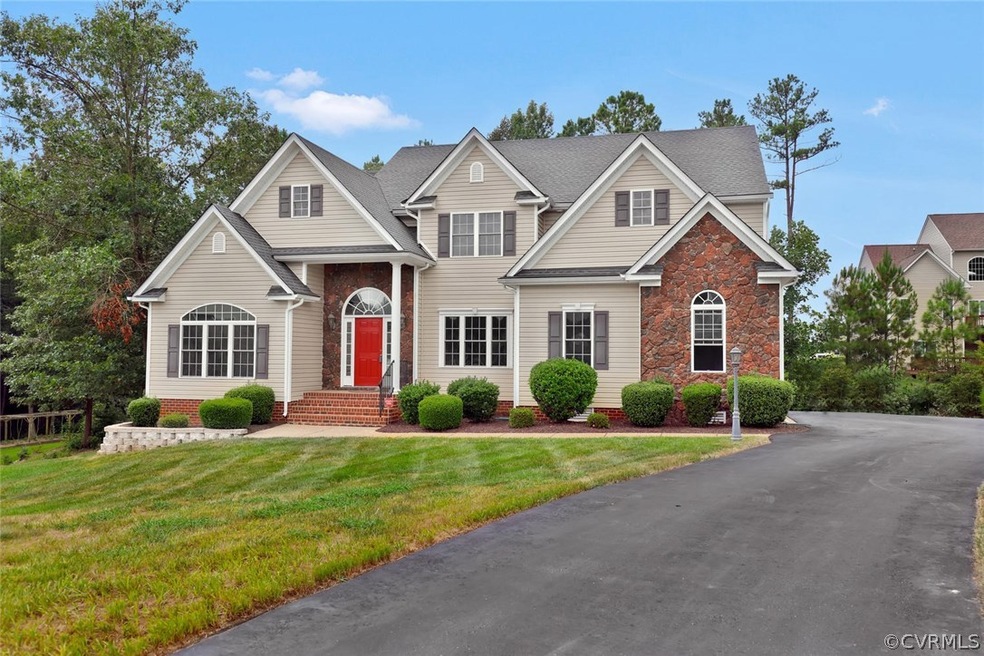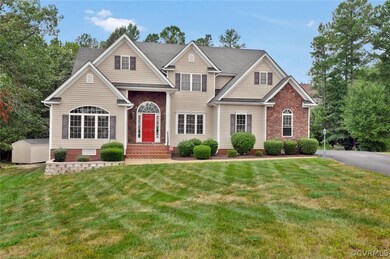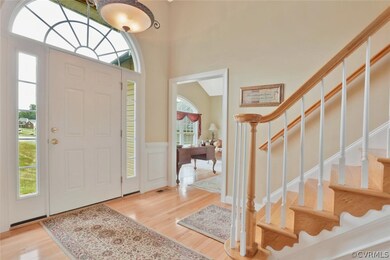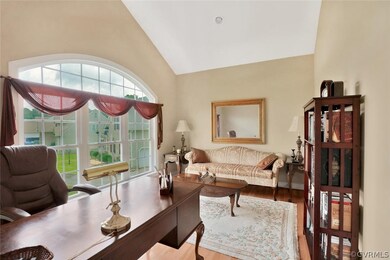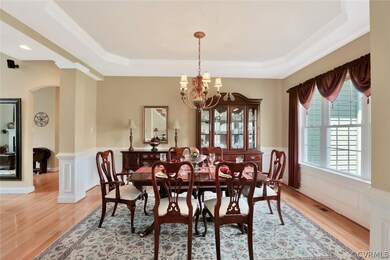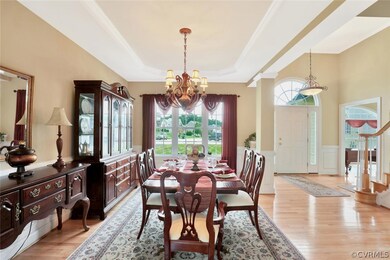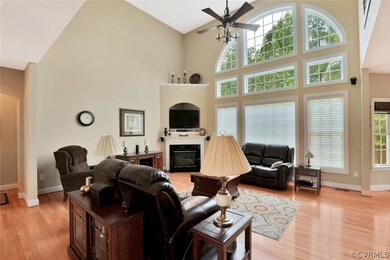
4837 Glenmorgan Ct Chesterfield, VA 23831
Highlights
- Deck
- <<bathWSpaHydroMassageTubToken>>
- Granite Countertops
- Wood Flooring
- Separate Formal Living Room
- Screened Porch
About This Home
As of August 2023The exclamation point at the end of the cul-de-sac! Upon entry you will be amazed by the grace and beauty of this Stoney Glen South home. Waiting to welcome you is a bright 2 story foyer and gleaming hardwood floors that travel up the stairs and throughout the 1st level (including the owner's suite). The open floor plan is ideal for dinner parties and entertaining family and friends. The gourmet kitchen offers granite counter tops, 42" cabinets, recessed lights, and stainless steel appliances. The bay window in the 1st floor owners suite provides warm natural light and a seating area for relaxation. Guests can enjoy privacy in the 2nd level suite with full bath. An attached side-entry 2-car garage,front & rear irrigation system, custom window treatments, whole-house generator, solar film on windows, Christmas Lighting Package and screened in rear porch are just a few more highlights worth bragging about.
Last Agent to Sell the Property
ICON Realty Group License #0225082177 Listed on: 08/04/2016

Home Details
Home Type
- Single Family
Est. Annual Taxes
- $3,129
Year Built
- Built in 2005
Lot Details
- 0.43 Acre Lot
- Sprinkler System
- Zoning described as R15
HOA Fees
- $13 Monthly HOA Fees
Parking
- 2 Car Attached Garage
- Driveway
Home Design
- Brick Exterior Construction
- Frame Construction
- Composition Roof
- Vinyl Siding
Interior Spaces
- 3,264 Sq Ft Home
- 2-Story Property
- Ceiling Fan
- Recessed Lighting
- Gas Fireplace
- Window Treatments
- Bay Window
- Separate Formal Living Room
- Dining Area
- Screened Porch
- Crawl Space
Kitchen
- Breakfast Area or Nook
- Eat-In Kitchen
- Built-In Double Oven
- Gas Cooktop
- <<microwave>>
- Dishwasher
- Kitchen Island
- Granite Countertops
- Disposal
Flooring
- Wood
- Partially Carpeted
Bedrooms and Bathrooms
- 5 Bedrooms
- En-Suite Primary Bedroom
- Double Vanity
- <<bathWSpaHydroMassageTubToken>>
Outdoor Features
- Deck
Schools
- Wells Elementary School
- Carver Middle School
- Matoaca High School
Utilities
- Zoned Heating and Cooling
- Heating System Uses Natural Gas
- Generator Hookup
Community Details
- Stoney Glen South Subdivision
Listing and Financial Details
- Tax Lot 24
- Assessor Parcel Number 787-64-15-35-500-000
Ownership History
Purchase Details
Home Financials for this Owner
Home Financials are based on the most recent Mortgage that was taken out on this home.Purchase Details
Home Financials for this Owner
Home Financials are based on the most recent Mortgage that was taken out on this home.Purchase Details
Home Financials for this Owner
Home Financials are based on the most recent Mortgage that was taken out on this home.Purchase Details
Similar Homes in Chesterfield, VA
Home Values in the Area
Average Home Value in this Area
Purchase History
| Date | Type | Sale Price | Title Company |
|---|---|---|---|
| Warranty Deed | $505,000 | First American Title Insurance | |
| Warranty Deed | $350,000 | Attorney | |
| Warranty Deed | $340,493 | -- | |
| Warranty Deed | $65,700 | -- |
Mortgage History
| Date | Status | Loan Amount | Loan Type |
|---|---|---|---|
| Open | $404,000 | New Conventional | |
| Previous Owner | $210,734 | Stand Alone Refi Refinance Of Original Loan | |
| Previous Owner | $245,000 | New Conventional | |
| Previous Owner | $249,750 | New Conventional | |
| Previous Owner | $292,869 | New Conventional |
Property History
| Date | Event | Price | Change | Sq Ft Price |
|---|---|---|---|---|
| 07/12/2025 07/12/25 | For Sale | $524,995 | +4.0% | $161 / Sq Ft |
| 08/11/2023 08/11/23 | Sold | $505,000 | -1.2% | $155 / Sq Ft |
| 06/13/2023 06/13/23 | Pending | -- | -- | -- |
| 05/06/2023 05/06/23 | For Sale | $511,000 | 0.0% | $157 / Sq Ft |
| 05/05/2023 05/05/23 | Pending | -- | -- | -- |
| 04/29/2023 04/29/23 | For Sale | $511,000 | +46.0% | $157 / Sq Ft |
| 10/17/2016 10/17/16 | Sold | $350,000 | -1.4% | $107 / Sq Ft |
| 08/16/2016 08/16/16 | Pending | -- | -- | -- |
| 08/04/2016 08/04/16 | For Sale | $355,000 | -- | $109 / Sq Ft |
Tax History Compared to Growth
Tax History
| Year | Tax Paid | Tax Assessment Tax Assessment Total Assessment is a certain percentage of the fair market value that is determined by local assessors to be the total taxable value of land and additions on the property. | Land | Improvement |
|---|---|---|---|---|
| 2025 | $4,366 | $487,700 | $85,000 | $402,700 |
| 2024 | $4,366 | $479,000 | $75,000 | $404,000 |
| 2023 | $3,969 | $436,100 | $69,000 | $367,100 |
| 2022 | $3,842 | $417,600 | $66,000 | $351,600 |
| 2021 | $3,561 | $367,900 | $62,000 | $305,900 |
| 2020 | $3,360 | $353,700 | $62,000 | $291,700 |
| 2019 | $3,259 | $343,100 | $62,000 | $281,100 |
| 2018 | $3,181 | $334,800 | $62,000 | $272,800 |
| 2017 | $3,214 | $334,800 | $62,000 | $272,800 |
| 2016 | $3,129 | $325,900 | $62,000 | $263,900 |
| 2015 | $3,139 | $324,400 | $62,000 | $262,400 |
| 2014 | $3,184 | $329,100 | $62,000 | $267,100 |
Agents Affiliated with this Home
-
Elizabeth Pena

Seller's Agent in 2025
Elizabeth Pena
EXP Realty LLC
(804) 665-4663
2 in this area
56 Total Sales
-
Jared Davis

Seller Co-Listing Agent in 2025
Jared Davis
EXP Realty LLC
(804) 536-6100
20 in this area
661 Total Sales
-
H
Seller's Agent in 2023
Harish Doshi
Long & Foster
-
Bruce Boardman

Buyer's Agent in 2023
Bruce Boardman
Long & Foster
(804) 690-4189
4 in this area
45 Total Sales
-
Catina Jones

Seller's Agent in 2016
Catina Jones
ICON Realty Group
(804) 908-8562
1 in this area
125 Total Sales
-
Tracy Ingram-Crowder

Buyer's Agent in 2016
Tracy Ingram-Crowder
Ingram & Associates-Hopewell
(804) 720-8508
13 Total Sales
Map
Source: Central Virginia Regional MLS
MLS Number: 1626433
APN: 787-64-15-35-500-000
- 14313 Woodleigh Dr
- 5106 Beachmere Ct
- 14106 Botsford Ave
- 14407 Reisen Ln
- 14413 Reisen Ln
- 4502 Edenton Place
- 4030 White Creek Cir
- 4018 White Creek Ct
- 4119 White Creek Cir
- 4606 Oak Hollow Rd
- 4605 Greenbriar Dr
- 13920 Sandy Oak Rd
- 4608 Stoney Creek Pkwy
- 14413 Botsford Ave
- 4206 Hiddenwell Ln
- 3907 Currier Ct
- 13335 Happy Hill Rd
- 13146 Old Happy Hill Rd
- 14210 Cherry St
- 4721 Eves Ln
