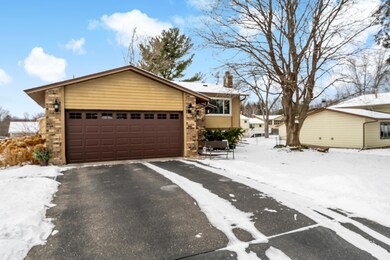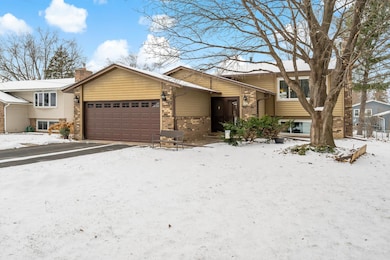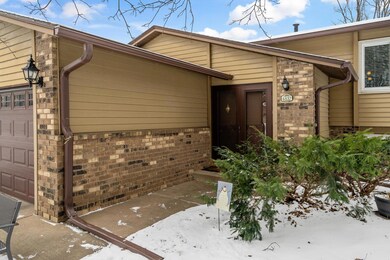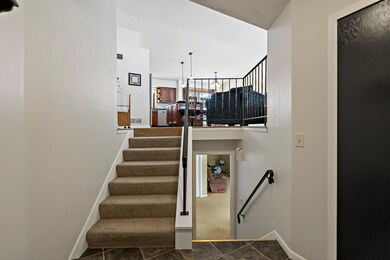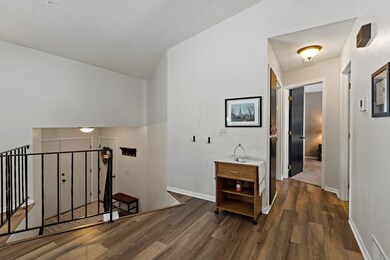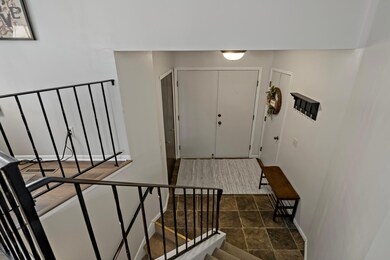
4837 Hanson Rd Saint Paul, MN 55126
Turtle Lake NeighborhoodHighlights
- Deck
- The kitchen features windows
- Living Room
- Turtle Lake Elementary School Rated A
- 2 Car Attached Garage
- Entrance Foyer
About This Home
As of March 2025Picture this: You wake up in your bright and airy home, sip coffee at your spacious kitchen island, and marvel at the sunlight streaming in through oversized windows. The kitchen? A dream setup for meal preppers, pancake flippers, and midnight snackers alike. And with two living areas—one upstairs and one downstairs—there’s space for everything: epic movie nights, board game battles, or just a quiet escape when life gets too loud.
The bedrooms? Generously sized (because who likes tiny rooms?), and the upstairs ones come with ceiling fans for that perfect breeze—because comfort is king. Step outside and you’ll find not one, but two fenced yards—a front and back oasis perfect for running, playing, grilling, or just soaking up the shade from the gorgeous maple trees.
Now let’s talk about the neighborhood—because it’s the cherry on top. Not only are you just down the street from the Shoreview Community Center (hello, splash pad summers, climbing wall adventures, and a gym that might actually motivate you to work out—no guarantees, but it’s there!), but your HOA also includes access to a fantastic private neighborhood park. That means you've got your own green space for picnics, playdates, or just escaping to nature without leaving the ‘hood.
Need even more fresh air? Turtle Lake Park is nearby for long bike rides and nature walks. Book lover? The Shoreview Library & Commons are a stroll away, ready to fuel your next reading binge.
And the real kicker? This gem is in the Mounds View School District, known for top-tier education, future honor-roll shoutouts, and maybe even a free college scholarship if you have kids. If not, no biggie—your resale value just got a boost.
The roads are fresh, the trees are mature, the community vibes are off the charts, and this home is not just a place to live—it’s a place to thrive.
So, what do you say? Ready to make this yours?
Home Details
Home Type
- Single Family
Est. Annual Taxes
- $5,574
Year Built
- Built in 1976
Lot Details
- 9,060 Sq Ft Lot
- Lot Dimensions are 70x130
- Wire Fence
- Few Trees
HOA Fees
- $4 Monthly HOA Fees
Parking
- 2 Car Attached Garage
- Garage Door Opener
Home Design
- Bi-Level Home
Interior Spaces
- Entrance Foyer
- Family Room with Fireplace
- Living Room
- Combination Kitchen and Dining Room
- Utility Room
- Basement Fills Entire Space Under The House
Kitchen
- Cooktop<<rangeHoodToken>>
- <<microwave>>
- Dishwasher
- Disposal
- The kitchen features windows
Bedrooms and Bathrooms
- 4 Bedrooms
- 2 Full Bathrooms
Laundry
- Dryer
- Washer
Outdoor Features
- Deck
Utilities
- Forced Air Heating and Cooling System
- Humidifier
Community Details
- Turtle Lake Hill HOA, Phone Number (651) 263-3222
- Dietrichs Turtle Lake Hill Subdivision
Listing and Financial Details
- Assessor Parcel Number 143023230059
Ownership History
Purchase Details
Home Financials for this Owner
Home Financials are based on the most recent Mortgage that was taken out on this home.Purchase Details
Home Financials for this Owner
Home Financials are based on the most recent Mortgage that was taken out on this home.Similar Homes in Saint Paul, MN
Home Values in the Area
Average Home Value in this Area
Purchase History
| Date | Type | Sale Price | Title Company |
|---|---|---|---|
| Warranty Deed | $410,000 | Titlesmart | |
| Warranty Deed | $235,000 | Liberty Title Inc |
Mortgage History
| Date | Status | Loan Amount | Loan Type |
|---|---|---|---|
| Open | $332,100 | New Conventional | |
| Closed | $332,100 | VA | |
| Previous Owner | $160,000 | New Conventional | |
| Previous Owner | $80,000 | Credit Line Revolving |
Property History
| Date | Event | Price | Change | Sq Ft Price |
|---|---|---|---|---|
| 03/07/2025 03/07/25 | Sold | $410,000 | 0.0% | $229 / Sq Ft |
| 02/14/2025 02/14/25 | Pending | -- | -- | -- |
| 02/07/2025 02/07/25 | For Sale | $410,000 | +74.5% | $229 / Sq Ft |
| 05/31/2013 05/31/13 | Sold | $235,000 | -4.1% | $143 / Sq Ft |
| 04/24/2013 04/24/13 | Pending | -- | -- | -- |
| 04/04/2013 04/04/13 | For Sale | $245,000 | -- | $149 / Sq Ft |
Tax History Compared to Growth
Tax History
| Year | Tax Paid | Tax Assessment Tax Assessment Total Assessment is a certain percentage of the fair market value that is determined by local assessors to be the total taxable value of land and additions on the property. | Land | Improvement |
|---|---|---|---|---|
| 2023 | $5,574 | $413,200 | $80,500 | $332,700 |
| 2022 | $4,866 | $387,200 | $80,600 | $306,600 |
| 2021 | $4,752 | $332,000 | $75,900 | $256,100 |
| 2020 | $5,154 | $330,900 | $75,900 | $255,000 |
| 2019 | $4,430 | $334,800 | $75,900 | $258,900 |
| 2018 | $3,990 | $306,800 | $75,900 | $230,900 |
| 2017 | $3,812 | $269,800 | $75,900 | $193,900 |
| 2016 | $3,588 | $0 | $0 | $0 |
| 2015 | $3,400 | $232,000 | $75,900 | $156,100 |
| 2014 | $2,998 | $0 | $0 | $0 |
Agents Affiliated with this Home
-
Voila It's That Easy

Seller's Agent in 2025
Voila It's That Easy
eXp Realty
(651) 210-1038
2 in this area
385 Total Sales
-
Aaron Hardina
A
Buyer's Agent in 2025
Aaron Hardina
eXp Realty
(320) 500-4397
1 in this area
8 Total Sales
-
J
Seller's Agent in 2013
James Ternes
Ternes Realty Group, LLC
-
K
Buyer's Agent in 2013
Kathleen Laverdiere
Keller Williams Classic Rlty NW
Map
Source: NorthstarMLS
MLS Number: 6649701
APN: 14-30-23-23-0059
- 720 Mercury Dr W
- 4543 Churchill St
- 1055 Nelson Dr
- 1050 Nelson Dr
- 4500 Chatsworth St N
- 4900 Hodgson Road Connection
- 4427 Chatsworth St N
- 5920X Hodgson Rd
- 5169 Hodgson Rd
- 1267 Nursery Hill Ln
- 1062 Amble Dr
- 5315 Hodgson Rd
- 1348 Arden View Dr
- 436 Tanglewood Dr
- 1 Capaul Woods Ct
- 500 MacKubin Cir
- 1356 Arden View Dr
- 4540 Snail Lake Blvd
- 4377 Arden View Ct
- 550 Harbor Ct

