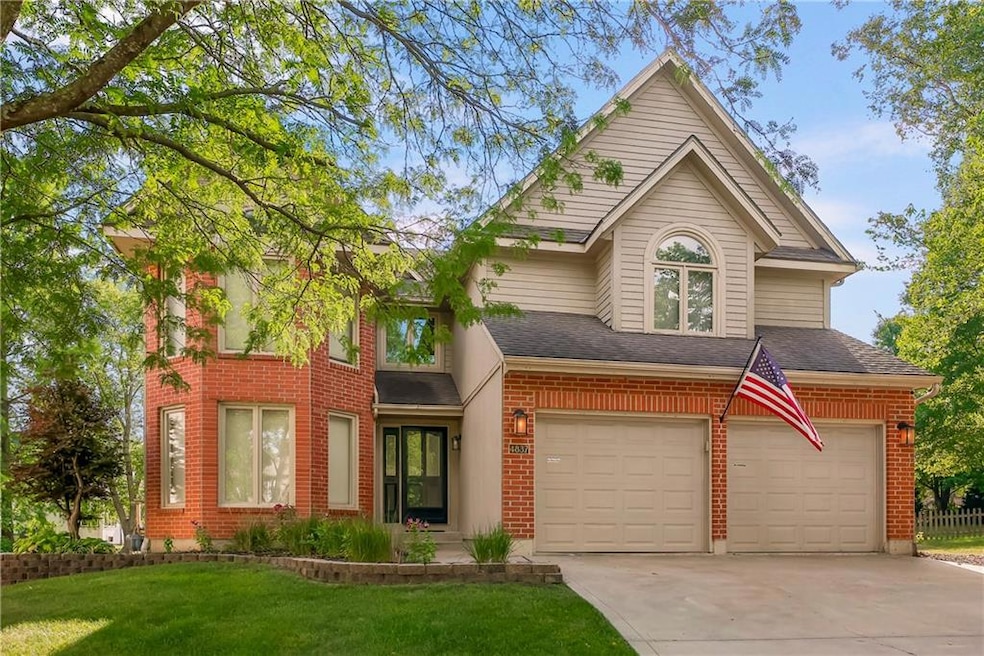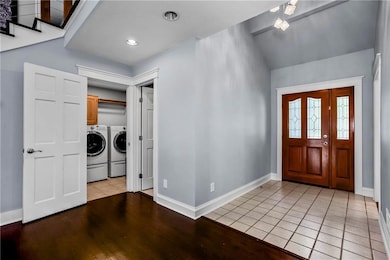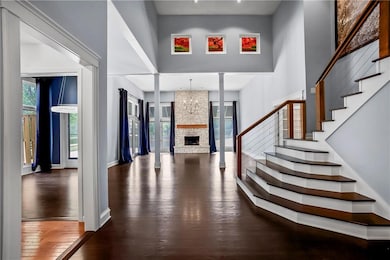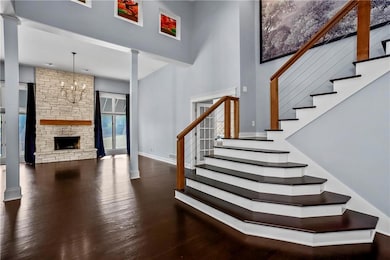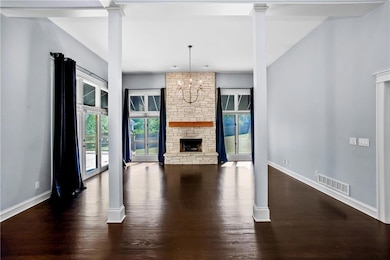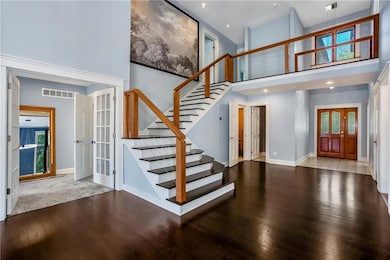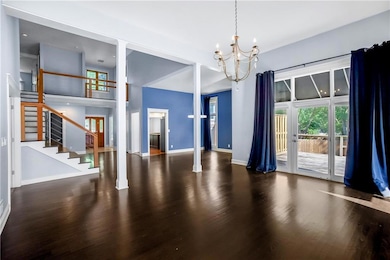
4837 W 121st St Overland Park, KS 66209
Estimated payment $3,237/month
Highlights
- Deck
- Traditional Architecture
- Main Floor Primary Bedroom
- Leawood Elementary School Rated A
- Wood Flooring
- Breakfast Area or Nook
About This Home
Welcome to this charming 1.5-story home, located on a quaint cul-de-sac on just shy of 1/2 acre, with interior updates throughout, in the heart of Overland Park! With over 2,800 square feet, 4 bedrooms, and 3.1 bathrooms, this home offers the perfect blend of functionality, comfort, and style—all in a prime location near Town Center shopping and Park Place dining. Step through the grand entryway and into a light-filled main level where rich hardwood floors and soaring ceilings create a warm, elegant atmosphere. The formal living room is anchored by a stunning floor-to-ceiling stone fireplace, access to the deck and opens seamlessly to the formal dining room. The updated kitchen features ample counter space, stainless steel appliances including the refrigerator, and an eat-in breakfast area—perfect for casual mornings or entertaining. The main-level primary suite is a true retreat with plush carpet, pendant accent lighting, an inset ceiling with a ceiling fan, and an en-suite bath complete with tile floors, double vanity, walk-in shower, jetted tub, and a spacious walk-in closet. A convenient half bath and laundry room round out the main level. Upstairs, two generously sized bedrooms share a connecting bathroom, while the fourth bedroom features its own en-suite. The unfinished lower level offers endless possibilities such as a workshop, flex space or is the perfect opportunity to finish. Access your wrap-around deck from the formal dining room or the living room. Outdoor canopies provide shade over the living room windows. An oversized flat backyard has potential for you to create your own backyard oasis with room to spare. Additional upgrades include a Nest thermostat, Bluetooth speakers (located in the ceiling lights), additional insulation, front loading washer and dryer that stay, and newer carpet throughout. Location, layout, and lifestyle — ready for your personal customization!
Listing Agent
ReeceNichols - Leawood Brokerage Phone: 913-485-7211 License #SP00225018 Listed on: 07/03/2025

Open House Schedule
-
Sunday, September 07, 20252:00 to 4:00 pm9/7/2025 2:00:00 PM +00:009/7/2025 4:00:00 PM +00:00Add to Calendar
Home Details
Home Type
- Single Family
Est. Annual Taxes
- $6,077
Year Built
- Built in 1986
Lot Details
- 0.43 Acre Lot
- Cul-De-Sac
- Southeast Facing Home
- Partially Fenced Property
- Privacy Fence
- Wood Fence
- Paved or Partially Paved Lot
- Level Lot
- Sprinkler System
Parking
- 2 Car Attached Garage
- Front Facing Garage
- Garage Door Opener
Home Design
- Traditional Architecture
- Composition Roof
- Wood Siding
- Passive Radon Mitigation
Interior Spaces
- 2,866 Sq Ft Home
- 1.5-Story Property
- Ceiling Fan
- Pendant Lighting
- Gas Fireplace
- Entryway
- Living Room with Fireplace
- Formal Dining Room
Kitchen
- Breakfast Area or Nook
- Eat-In Kitchen
- Built-In Electric Oven
- Built-In Oven
- Cooktop
- Dishwasher
- Stainless Steel Appliances
- Kitchen Island
- Disposal
Flooring
- Wood
- Carpet
- Ceramic Tile
Bedrooms and Bathrooms
- 4 Bedrooms
- Primary Bedroom on Main
- Walk-In Closet
- Spa Bath
Laundry
- Laundry Room
- Laundry on main level
- Washer
Basement
- Basement Fills Entire Space Under The House
- Sump Pump
Home Security
- Smart Thermostat
- Storm Windows
- Fire and Smoke Detector
Outdoor Features
- Deck
Schools
- Leawood Elementary School
- Blue Valley North High School
Utilities
- Central Air
- Heat Pump System
- Heating System Uses Natural Gas
Listing and Financial Details
- Exclusions: see disclosure
- Assessor Parcel Number NP29900003-0018
- $0 special tax assessment
Community Details
Overview
- Property has a Home Owners Association
- Association fees include curbside recycling, trash
- Hawthorne Valley Subdivision
Recreation
- Trails
Map
Home Values in the Area
Average Home Value in this Area
Tax History
| Year | Tax Paid | Tax Assessment Tax Assessment Total Assessment is a certain percentage of the fair market value that is determined by local assessors to be the total taxable value of land and additions on the property. | Land | Improvement |
|---|---|---|---|---|
| 2024 | $6,078 | $59,282 | $11,547 | $47,735 |
| 2023 | $6,057 | $58,109 | $11,547 | $46,562 |
| 2022 | $5,399 | $50,910 | $11,547 | $39,363 |
| 2021 | $5,140 | $46,011 | $9,622 | $36,389 |
| 2020 | $5,667 | $44,597 | $7,697 | $36,900 |
| 2019 | $5,590 | $42,585 | $5,918 | $36,667 |
| 2018 | $4,811 | $41,044 | $5,918 | $35,126 |
| 2017 | $4,573 | $38,330 | $5,918 | $32,412 |
| 2016 | $4,291 | $35,938 | $5,918 | $30,020 |
| 2015 | $4,297 | $35,846 | $5,918 | $29,928 |
| 2013 | -- | $28,946 | $5,918 | $23,028 |
Property History
| Date | Event | Price | Change | Sq Ft Price |
|---|---|---|---|---|
| 09/04/2025 09/04/25 | Price Changed | $505,000 | -1.9% | $176 / Sq Ft |
| 08/09/2025 08/09/25 | Price Changed | $515,000 | +3.0% | $180 / Sq Ft |
| 08/09/2025 08/09/25 | Price Changed | $499,950 | -4.8% | $174 / Sq Ft |
| 07/17/2025 07/17/25 | For Sale | $525,000 | +61.5% | $183 / Sq Ft |
| 01/20/2015 01/20/15 | Sold | -- | -- | -- |
| 12/13/2014 12/13/14 | Pending | -- | -- | -- |
| 11/06/2014 11/06/14 | For Sale | $325,000 | -3.0% | $112 / Sq Ft |
| 11/14/2013 11/14/13 | Sold | -- | -- | -- |
| 10/12/2013 10/12/13 | Pending | -- | -- | -- |
| 09/26/2013 09/26/13 | For Sale | $335,000 | -- | $116 / Sq Ft |
Purchase History
| Date | Type | Sale Price | Title Company |
|---|---|---|---|
| Warranty Deed | -- | None Available | |
| Interfamily Deed Transfer | -- | Kansas City Title Inc | |
| Interfamily Deed Transfer | -- | Coffelt Land Title Inc | |
| Interfamily Deed Transfer | -- | Columbian National Title Ins | |
| Interfamily Deed Transfer | -- | Columbian National Title Ins | |
| Interfamily Deed Transfer | -- | Columbian National Title Ins | |
| Interfamily Deed Transfer | -- | Columbian National Title Ins |
Mortgage History
| Date | Status | Loan Amount | Loan Type |
|---|---|---|---|
| Open | $270,000 | New Conventional | |
| Previous Owner | $252,800 | New Conventional | |
| Previous Owner | $224,000 | New Conventional | |
| Previous Owner | $61,676 | Credit Line Revolving | |
| Previous Owner | $204,500 | No Value Available | |
| Previous Owner | $200,000 | No Value Available |
Similar Homes in the area
Source: Heartland MLS
MLS Number: 2561454
APN: NP29900003-0018
- 4833 W 121st St
- 5216 W 122nd St
- 5218 W 122nd St
- 12106 Linden St
- 12034 Juniper St
- 12310 Granada Ln
- 12204 Catalina St
- 12468 Linden St
- 12642 Sherwood Dr
- 6001 W 123rd St
- 12610 Cedar St
- 12635 Juniper Cir
- 11608 Tomahawk Creek Pkwy Unit L
- 11628 Tomahawk Creek Pkwy Unit G
- 11626 Tomahawk Creek Pkwy Unit J
- 5500 W 127th St
- 3705 W 119th Terrace
- The Carmel Plan at East Village
- The Cypress Plan at East Village
- The Avala Plan at East Village
- 4601 W 120th St
- 5315 W 120th Terrace
- 6233 W 120th Terrace
- 5280 W 115th Place
- 12752 Granada Ln
- 11201 Outlook St
- 11450 Lamar Ave
- 12321 Metcalf Ave
- 5401 W 110th St
- 11200 Glenwood St
- 13340-13340 Outlook Dr
- 6300 W 110th St
- 7171 W 115th St
- 10701 Ash St
- 4401 W 107th St
- 5000 Indian Creek Pkwy
- 4080 Indian Creek Pkwy
- 5750 W 137th St
- 7801 W 112th St
- 13740 Howe Ln
