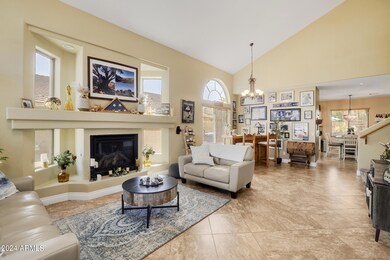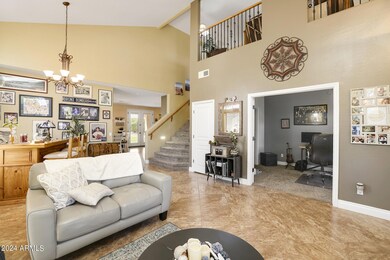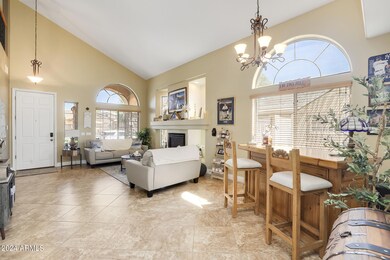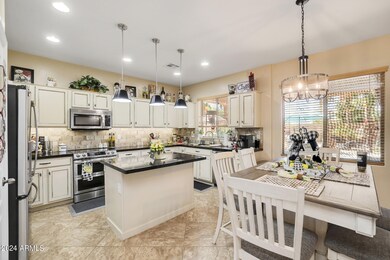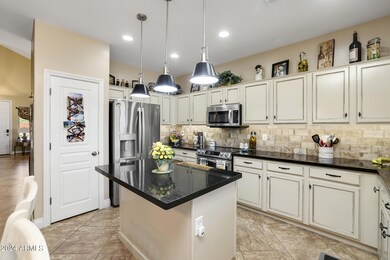
4838 S Emery Cir Unit 1 Mesa, AZ 85212
Superstition Vistas NeighborhoodHighlights
- Cul-De-Sac
- Fireplace
- Ceiling Fan
- Gateway Polytechnic Academy Rated A-
- Zoned Heating and Cooling System
- ENERGY STAR Qualified Equipment for Heating
About This Home
As of January 2025Located on quiet cul-de-sac. 5 bedroom, 2 1/2 baths. Master and Secondary Baths beautifully remodeled, Master with Separate Tub, Shower and Dual Sinks. 2 New 18 Seer AC's with Heat Pumps and R49 Attic Insulation. Too many improvements to list. Kitchen Granite Counter tops with new Stainless Steel Dual Oven and Dishwasher. 6'' Floor Molding through out First Floor. Fireplace in Living Room. Gorgeous Backyard, Recently Resurfaced Self Cleaning Pepple Tec Pool with Waterfall. Extended Covered Paver Patio and Putting Green. RV Gate and Storage Shed as well. Water Softener and Reverse Osmosis, Sun shades on 3 sides of home.
Last Agent to Sell the Property
HomeCoin.com License #BR701229000 Listed on: 09/22/2024
Home Details
Home Type
- Single Family
Est. Annual Taxes
- $2,321
Year Built
- Built in 2007
Lot Details
- 8,751 Sq Ft Lot
- Cul-De-Sac
- Block Wall Fence
- Artificial Turf
- Front and Back Yard Sprinklers
- Sprinklers on Timer
HOA Fees
- $65 Monthly HOA Fees
Parking
- 3 Open Parking Spaces
- 2 Car Garage
Home Design
- Wood Frame Construction
- Cellulose Insulation
- Concrete Roof
- Stucco
Interior Spaces
- 2,747 Sq Ft Home
- 2-Story Property
- Ceiling Fan
- Fireplace
Bedrooms and Bathrooms
- 5 Bedrooms
- 2.5 Bathrooms
Eco-Friendly Details
- ENERGY STAR Qualified Equipment for Heating
Schools
- Gateway Polytechnic Academy Elementary School
- Eastmark High Middle School
- Eastmark High School
Utilities
- Zoned Heating and Cooling System
- Heating unit installed on the ceiling
Community Details
- Association fees include ground maintenance, street maintenance
- Brown Community Mana Association, Phone Number (480) 339-8823
- Gila River Ranches Unit 1 Subdivision
Listing and Financial Details
- Tax Lot 322
- Assessor Parcel Number 312-14-794
Ownership History
Purchase Details
Home Financials for this Owner
Home Financials are based on the most recent Mortgage that was taken out on this home.Purchase Details
Home Financials for this Owner
Home Financials are based on the most recent Mortgage that was taken out on this home.Purchase Details
Home Financials for this Owner
Home Financials are based on the most recent Mortgage that was taken out on this home.Purchase Details
Home Financials for this Owner
Home Financials are based on the most recent Mortgage that was taken out on this home.Purchase Details
Home Financials for this Owner
Home Financials are based on the most recent Mortgage that was taken out on this home.Purchase Details
Purchase Details
Purchase Details
Purchase Details
Home Financials for this Owner
Home Financials are based on the most recent Mortgage that was taken out on this home.Similar Homes in Mesa, AZ
Home Values in the Area
Average Home Value in this Area
Purchase History
| Date | Type | Sale Price | Title Company |
|---|---|---|---|
| Warranty Deed | $600,000 | Old Republic Title Agency | |
| Interfamily Deed Transfer | -- | Old Republic Title Agency | |
| Warranty Deed | $275,000 | Stewart Title | |
| Interfamily Deed Transfer | -- | Guaranty Title Agency | |
| Interfamily Deed Transfer | -- | Guaranty Title Agency | |
| Special Warranty Deed | $173,000 | Guaranty Title Agency | |
| Trustee Deed | $258,947 | None Available | |
| Warranty Deed | -- | None Available | |
| Warranty Deed | -- | None Available | |
| Special Warranty Deed | $288,800 | First American Title Ins Co |
Mortgage History
| Date | Status | Loan Amount | Loan Type |
|---|---|---|---|
| Open | $570,000 | New Conventional | |
| Previous Owner | $30,000 | Credit Line Revolving | |
| Previous Owner | $263,500 | New Conventional | |
| Previous Owner | $262,000 | New Conventional | |
| Previous Owner | $247,500 | New Conventional | |
| Previous Owner | $168,614 | FHA | |
| Previous Owner | $31,190 | Stand Alone Second | |
| Previous Owner | $288,800 | New Conventional |
Property History
| Date | Event | Price | Change | Sq Ft Price |
|---|---|---|---|---|
| 01/31/2025 01/31/25 | Sold | $600,000 | -0.8% | $218 / Sq Ft |
| 12/09/2024 12/09/24 | Pending | -- | -- | -- |
| 11/01/2024 11/01/24 | Price Changed | $604,900 | -0.8% | $220 / Sq Ft |
| 10/19/2024 10/19/24 | Price Changed | $609,900 | -1.6% | $222 / Sq Ft |
| 10/06/2024 10/06/24 | Price Changed | $619,900 | -0.8% | $226 / Sq Ft |
| 09/22/2024 09/22/24 | For Sale | $624,900 | +127.2% | $227 / Sq Ft |
| 03/07/2016 03/07/16 | Sold | $275,000 | -1.4% | $100 / Sq Ft |
| 03/07/2016 03/07/16 | Price Changed | $279,000 | 0.0% | $102 / Sq Ft |
| 01/14/2016 01/14/16 | Pending | -- | -- | -- |
| 12/19/2015 12/19/15 | For Sale | $279,000 | -- | $102 / Sq Ft |
Tax History Compared to Growth
Tax History
| Year | Tax Paid | Tax Assessment Tax Assessment Total Assessment is a certain percentage of the fair market value that is determined by local assessors to be the total taxable value of land and additions on the property. | Land | Improvement |
|---|---|---|---|---|
| 2025 | $2,275 | $27,336 | -- | -- |
| 2024 | $2,321 | $26,035 | -- | -- |
| 2023 | $2,321 | $42,770 | $8,550 | $34,220 |
| 2022 | $2,237 | $31,860 | $6,370 | $25,490 |
| 2021 | $2,362 | $29,380 | $5,870 | $23,510 |
| 2020 | $2,285 | $27,760 | $5,550 | $22,210 |
| 2019 | $2,207 | $24,950 | $4,990 | $19,960 |
| 2018 | $2,093 | $23,410 | $4,680 | $18,730 |
| 2017 | $1,996 | $22,550 | $4,510 | $18,040 |
| 2016 | $2,003 | $22,030 | $4,400 | $17,630 |
| 2015 | $1,610 | $20,820 | $4,160 | $16,660 |
Agents Affiliated with this Home
-
Jonathan Minerick

Seller's Agent in 2025
Jonathan Minerick
HomeCoin.com
(888) 400-2513
1 in this area
6,694 Total Sales
-
Chase Waldren

Buyer's Agent in 2025
Chase Waldren
eXp Realty
(707) 685-7214
1 in this area
27 Total Sales
-
Carol A. Royse

Seller's Agent in 2016
Carol A. Royse
Your Home Sold Guaranteed Realty
(480) 576-4555
14 in this area
959 Total Sales
-
Kris Macias

Buyer's Agent in 2016
Kris Macias
Century 21 Arizona Foothills
(602) 677-2351
4 in this area
40 Total Sales
Map
Source: Arizona Regional Multiple Listing Service (ARMLS)
MLS Number: 6761046
APN: 312-14-794
- 4746 S Emery
- 11225 E Sonrisa Ave
- 11106 E Serafina Ave
- 11225 E Sylvan Ave
- 11352 E Stearn Ave
- 11159 E Sebring Ave
- 10945 E Storia Ave Unit 7
- 11436 E Sonrisa Ave
- 10932 E Bella Viaduct
- 11333 E Sebring Ave
- 10942 E Sonrisa Ave
- 5060 S Clancy
- 10909 E Sentiero Ave
- 11308 E Sable Ave
- 10850 E Sorpresa Ave
- 4842 S Hassett Unit 7
- XXXXX S Mountain Rd Unit 1
- 4606 S Marron
- 0 Unknown -- Unit 5 6809675
- 4450 S Brice


