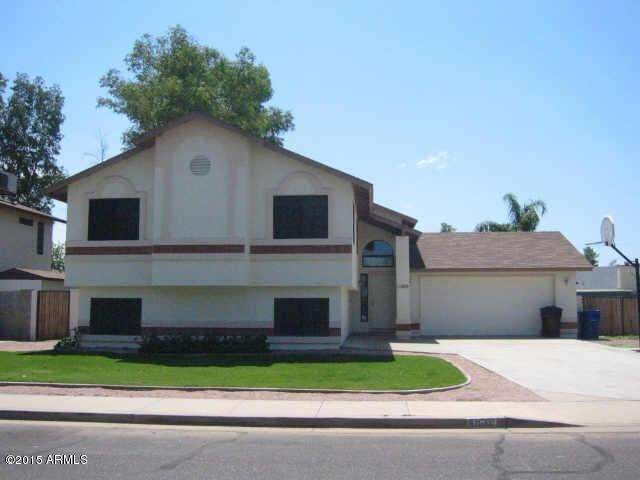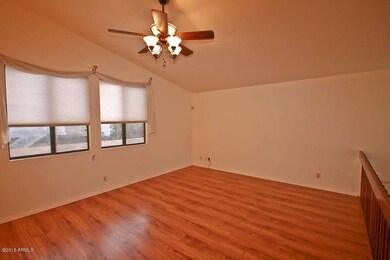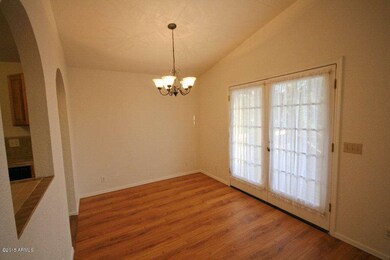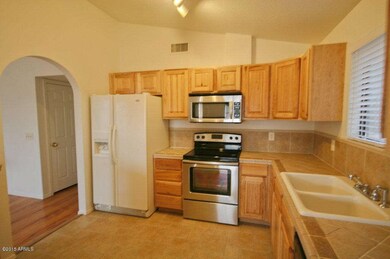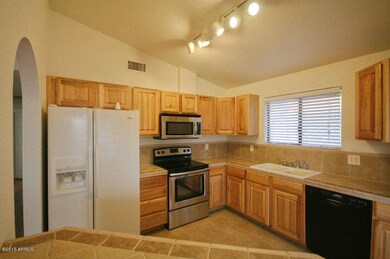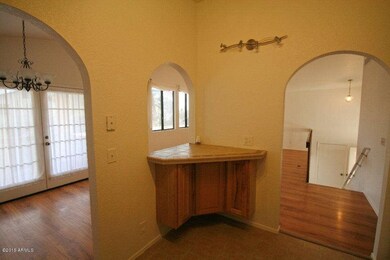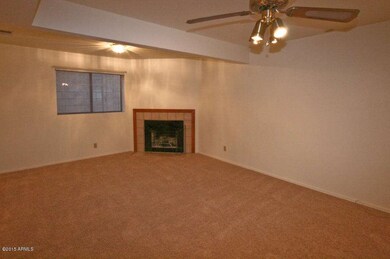
4839 E Downing Cir Mesa, AZ 85205
Central Mesa East NeighborhoodHighlights
- RV Gated
- Vaulted Ceiling
- No HOA
- Franklin at Brimhall Elementary School Rated A
- Main Floor Primary Bedroom
- Covered patio or porch
About This Home
As of March 2022Move-in-ready home with brand new paint and carpeting, new stainless steel stove & built in microwave, new kitchen sink, and the roof was replaced in 2011. Spacious floor plan with 2 master bedrooms, one upstairs and one down. You'll find two additional bedrooms upstairs and a den/home office downstairs. The large living room, formal dining area, and family room with a cozy fireplace downstairs, provide plenty of room for entertaining! Numerous pantries & closets for storage. Cul-de-sac lot with NO HOA & plenty of parking! RV Gate with slab in place for all of your toys! Room for plenty of cars on the expanded driveway, too. Grass in front and back yards, with a deck and a large covered patio. Save on trimming with no trees, yet there are plenty of mature trees in the neighborhood.
Co-Listed By
Sherry Richards
HomeSmart License #SA558933000
Home Details
Home Type
- Single Family
Est. Annual Taxes
- $1,396
Year Built
- Built in 1987
Lot Details
- 7,392 Sq Ft Lot
- Cul-De-Sac
- Block Wall Fence
- Front Yard Sprinklers
- Grass Covered Lot
Parking
- 2 Car Garage
- 8 Open Parking Spaces
- Garage Door Opener
- RV Gated
Home Design
- Wood Frame Construction
- Composition Roof
- Stucco
Interior Spaces
- 2,523 Sq Ft Home
- 2-Story Property
- Vaulted Ceiling
- Ceiling Fan
- Double Pane Windows
- Solar Screens
- Family Room with Fireplace
- Finished Basement
- Basement Fills Entire Space Under The House
Kitchen
- Breakfast Bar
- Built-In Microwave
- Dishwasher
Flooring
- Carpet
- Laminate
- Tile
Bedrooms and Bathrooms
- 4 Bedrooms
- Primary Bedroom on Main
- Walk-In Closet
- Remodeled Bathroom
- Primary Bathroom is a Full Bathroom
- 3 Bathrooms
- Dual Vanity Sinks in Primary Bathroom
Laundry
- Laundry in unit
- Washer and Dryer Hookup
Outdoor Features
- Balcony
- Covered patio or porch
Schools
- O'connor Elementary School
- Shepherd Junior High School
- Red Mountain High School
Utilities
- Refrigerated Cooling System
- Heating Available
- High Speed Internet
- Cable TV Available
Community Details
- No Home Owners Association
- Built by Bowen
- Stoneybrook Subdivision
Listing and Financial Details
- Tax Lot 243
- Assessor Parcel Number 140-16-266
Ownership History
Purchase Details
Home Financials for this Owner
Home Financials are based on the most recent Mortgage that was taken out on this home.Purchase Details
Purchase Details
Home Financials for this Owner
Home Financials are based on the most recent Mortgage that was taken out on this home.Purchase Details
Home Financials for this Owner
Home Financials are based on the most recent Mortgage that was taken out on this home.Map
Similar Homes in Mesa, AZ
Home Values in the Area
Average Home Value in this Area
Purchase History
| Date | Type | Sale Price | Title Company |
|---|---|---|---|
| Warranty Deed | $525,000 | Clear Title | |
| Warranty Deed | $450,000 | Clear Title Agency Of Az | |
| Warranty Deed | $246,000 | Clear Title Agency | |
| Warranty Deed | $311,000 | First American Title Ins Co |
Mortgage History
| Date | Status | Loan Amount | Loan Type |
|---|---|---|---|
| Open | $472,500 | New Conventional | |
| Previous Owner | $237,500 | New Conventional | |
| Previous Owner | $241,544 | FHA | |
| Previous Owner | $199,650 | New Conventional | |
| Previous Owner | $248,000 | New Conventional | |
| Previous Owner | $50,000 | Credit Line Revolving | |
| Previous Owner | $128,800 | Balloon | |
| Closed | $46,500 | No Value Available |
Property History
| Date | Event | Price | Change | Sq Ft Price |
|---|---|---|---|---|
| 03/04/2022 03/04/22 | Sold | $525,000 | -4.5% | $208 / Sq Ft |
| 02/04/2022 02/04/22 | Pending | -- | -- | -- |
| 01/09/2022 01/09/22 | For Sale | $550,000 | +115.7% | $218 / Sq Ft |
| 03/31/2015 03/31/15 | Sold | $255,000 | -1.9% | $101 / Sq Ft |
| 02/16/2015 02/16/15 | For Sale | $259,900 | -- | $103 / Sq Ft |
Tax History
| Year | Tax Paid | Tax Assessment Tax Assessment Total Assessment is a certain percentage of the fair market value that is determined by local assessors to be the total taxable value of land and additions on the property. | Land | Improvement |
|---|---|---|---|---|
| 2025 | $1,484 | $18,155 | -- | -- |
| 2024 | $1,524 | $17,291 | -- | -- |
| 2023 | $1,524 | $35,300 | $7,060 | $28,240 |
| 2022 | $1,491 | $27,300 | $5,460 | $21,840 |
| 2021 | $1,532 | $25,650 | $5,130 | $20,520 |
| 2020 | $1,511 | $22,910 | $4,580 | $18,330 |
| 2019 | $1,400 | $20,910 | $4,180 | $16,730 |
| 2018 | $1,337 | $19,360 | $3,870 | $15,490 |
| 2017 | $1,295 | $16,850 | $3,370 | $13,480 |
| 2016 | $1,271 | $15,680 | $3,130 | $12,550 |
| 2015 | $1,200 | $14,260 | $2,850 | $11,410 |
Source: Arizona Regional Multiple Listing Service (ARMLS)
MLS Number: 5237615
APN: 140-16-266
- 4718 E Decatur St
- 4706 E Des Moines St
- 4665 E Dartmouth St
- 4710 E Camino St
- 4854 E Evergreen St
- 4646 E Contessa St
- 5135 E Evergreen St Unit 1159
- 5144 E Colby St
- 4617 E Elmwood Cir
- 5232 E Dodge St
- 5136 E Evergreen St Unit 1142
- 4860 E Main St Unit N-25
- 4860 E Main St Unit E-22
- 4860 E Main St Unit R-3
- 4860 E Main St Unit H-02
- 4860 E Main St Unit P-23
- 4860 E Main St Unit C-17
- 4860 E Main St Unit K-14
- 4860 E Main St Unit C-25
- 4860 E Main St Unit J-56
