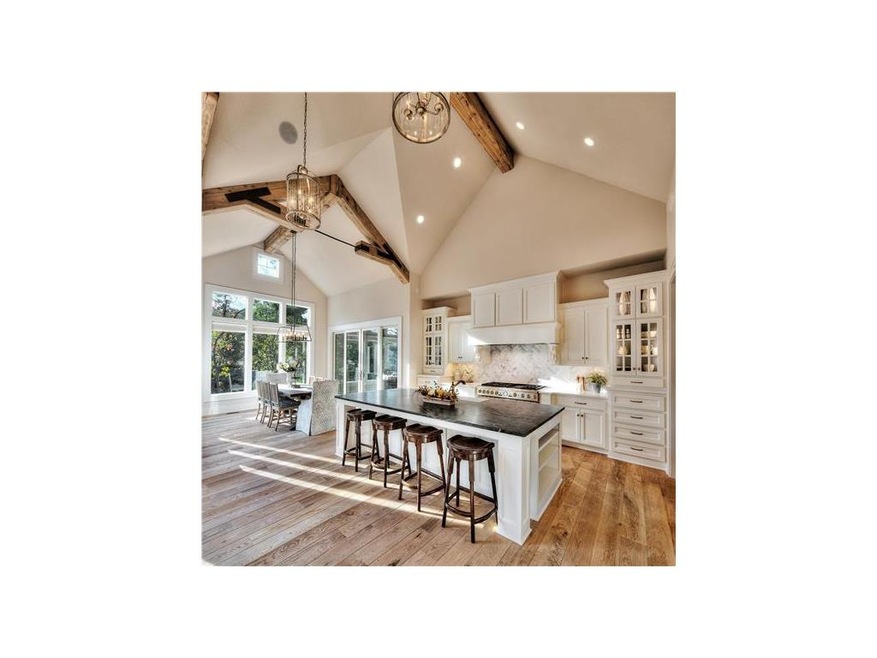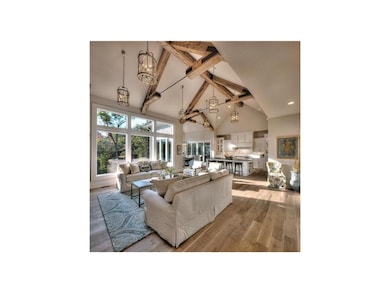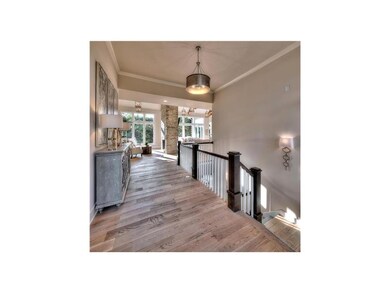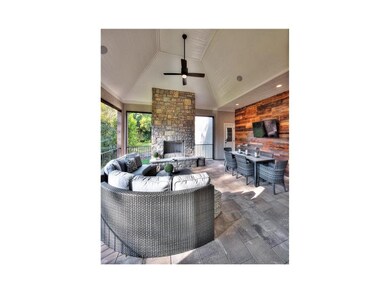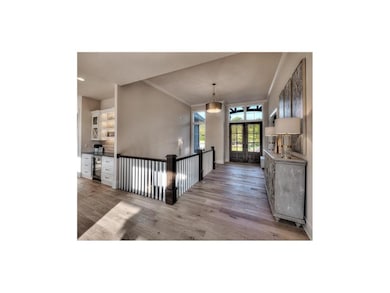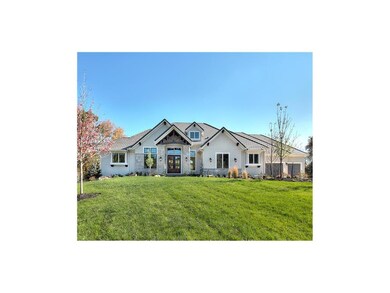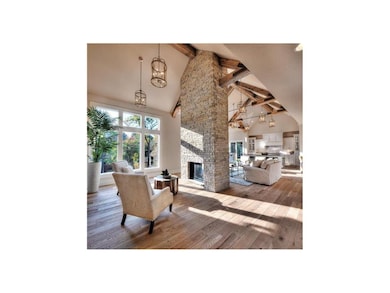
4839 NW Canyon Rd Lees Summit, MO 64064
Chapel Ridge NeighborhoodEstimated Value: $448,000 - $1,637,521
Highlights
- Home Theater
- 49,658 Sq Ft lot
- ENERGY STAR Certified Homes
- Chapel Lakes Elementary School Rated A
- Custom Closet System
- Deck
About This Home
As of May 2018QUALITY BUILT STARR HOMES, NEW MODEL HOME CUL/DE/SAC LOCATION!! Open Floor Plan makes it easy to entertain in. 1.14 ACRE PRIVATE TREED CANYON ESTATES LOT, Doctors enjoy being only 10 minutes from 3 Hospitals, Energy Efficient, Main level living, Dining space flows to expansive lanai w/ fireplace for indoor/outdoor entertaining, 1st floor Office. Upgraded SS Thermador appliances, Butlers Pantry, Soap Stone Island, Fabulous lower level with 10 ' Ceilings, Wet Bar area, PERFECT WALK OUT LOT TO ADD A POOL & CABANA! Upgraded Design Features thru out this Starr Homes Model. Solid 8' Doors thru out, Beautiful Lighting with a timeless design. Wide plank white oak flooring thru out most of the main level, easy to maintain. 4 OVERSIZED Garage Spaces
w/ insulated doors. Beautiful landscaping with attention to Detail Walkout to Spectacular Privacy! Integrated Indoor/outdoor entertaining!
Last Agent to Sell the Property
CYPRESS REALTY LLC License #2000174925 Listed on: 08/04/2016
Home Details
Home Type
- Single Family
Est. Annual Taxes
- $15,000
Year Built
- Built in 2016
Lot Details
- 1.14 Acre Lot
- Cul-De-Sac
- Sprinkler System
- Many Trees
HOA Fees
- $42 Monthly HOA Fees
Parking
- 4 Car Attached Garage
- Front Facing Garage
- Side Facing Garage
- Garage Door Opener
Home Design
- Ranch Style House
- Traditional Architecture
- Stone Frame
- Concrete Roof
- Stucco
Interior Spaces
- Wet Bar: All Carpet, Built-in Features, Hardwood, Indirect Lighting, Wet Bar, All Window Coverings, Double Vanity, Granite Counters, Separate Shower And Tub, Carpet, Cathedral/Vaulted Ceiling, Kitchen Island, Fireplace
- Built-In Features: All Carpet, Built-in Features, Hardwood, Indirect Lighting, Wet Bar, All Window Coverings, Double Vanity, Granite Counters, Separate Shower And Tub, Carpet, Cathedral/Vaulted Ceiling, Kitchen Island, Fireplace
- Vaulted Ceiling
- Ceiling Fan: All Carpet, Built-in Features, Hardwood, Indirect Lighting, Wet Bar, All Window Coverings, Double Vanity, Granite Counters, Separate Shower And Tub, Carpet, Cathedral/Vaulted Ceiling, Kitchen Island, Fireplace
- Skylights
- 3 Fireplaces
- Wood Burning Fireplace
- Self Contained Fireplace Unit Or Insert
- See Through Fireplace
- Gas Fireplace
- Thermal Windows
- Low Emissivity Windows
- Shades
- Plantation Shutters
- Drapes & Rods
- Mud Room
- Great Room
- Home Theater
- Home Office
- Recreation Room
Kitchen
- Hearth Room
- Breakfast Room
- Dishwasher
- Kitchen Island
- Granite Countertops
- Laminate Countertops
Flooring
- Wood
- Wall to Wall Carpet
- Linoleum
- Laminate
- Stone
- Ceramic Tile
- Luxury Vinyl Plank Tile
- Luxury Vinyl Tile
Bedrooms and Bathrooms
- 4 Bedrooms
- Custom Closet System
- Cedar Closet: All Carpet, Built-in Features, Hardwood, Indirect Lighting, Wet Bar, All Window Coverings, Double Vanity, Granite Counters, Separate Shower And Tub, Carpet, Cathedral/Vaulted Ceiling, Kitchen Island, Fireplace
- Walk-In Closet: All Carpet, Built-in Features, Hardwood, Indirect Lighting, Wet Bar, All Window Coverings, Double Vanity, Granite Counters, Separate Shower And Tub, Carpet, Cathedral/Vaulted Ceiling, Kitchen Island, Fireplace
- Double Vanity
- Bathtub with Shower
Laundry
- Laundry on main level
- Sink Near Laundry
Finished Basement
- Walk-Out Basement
- Basement Fills Entire Space Under The House
- Bedroom in Basement
Home Security
- Home Security System
- Smart Thermostat
Eco-Friendly Details
- Energy-Efficient Appliances
- Energy-Efficient Lighting
- ENERGY STAR Certified Homes
- ENERGY STAR/Reflective Roof
Outdoor Features
- Deck
- Enclosed patio or porch
Schools
- Chapel Lakes Elementary School
- Blue Springs South High School
Utilities
- Zoned Heating and Cooling
- Back Up Gas Heat Pump System
- Heating System Uses Natural Gas
- Thermostat
- High-Efficiency Water Heater
Community Details
- Association fees include trash pick up
- The Canyon Subdivision
Listing and Financial Details
- Assessor Parcel Number 43-300-14-30-00-0-00-000
Ownership History
Purchase Details
Home Financials for this Owner
Home Financials are based on the most recent Mortgage that was taken out on this home.Purchase Details
Home Financials for this Owner
Home Financials are based on the most recent Mortgage that was taken out on this home.Purchase Details
Home Financials for this Owner
Home Financials are based on the most recent Mortgage that was taken out on this home.Similar Homes in the area
Home Values in the Area
Average Home Value in this Area
Purchase History
| Date | Buyer | Sale Price | Title Company |
|---|---|---|---|
| Chaplick Mark B | -- | Liberty Title & Escrow Co | |
| The Amrk B Chaplick Trust Mark B | -- | Stewart Title Co | |
| Starr Homes Llc | -- | Mccaffree Short Title |
Mortgage History
| Date | Status | Borrower | Loan Amount |
|---|---|---|---|
| Open | Chaplick Mark B | $548,250 | |
| Open | The Amrk B Chaplick Trust Mark B | $850,000 | |
| Previous Owner | Starr Homes Llc | $880,000 | |
| Previous Owner | Canyon Development Inc | $1,000,000 |
Property History
| Date | Event | Price | Change | Sq Ft Price |
|---|---|---|---|---|
| 05/29/2018 05/29/18 | Sold | -- | -- | -- |
| 05/12/2018 05/12/18 | Pending | -- | -- | -- |
| 08/07/2016 08/07/16 | For Sale | $1,200,000 | -- | -- |
Tax History Compared to Growth
Tax History
| Year | Tax Paid | Tax Assessment Tax Assessment Total Assessment is a certain percentage of the fair market value that is determined by local assessors to be the total taxable value of land and additions on the property. | Land | Improvement |
|---|---|---|---|---|
| 2024 | $4,465 | $59,375 | $31,768 | $27,607 |
| 2023 | $4,465 | $59,375 | $31,768 | $27,607 |
| 2022 | $18,797 | $221,350 | $29,047 | $192,303 |
| 2021 | $18,780 | $221,350 | $29,047 | $192,303 |
| 2020 | $18,989 | $229,160 | $29,047 | $200,113 |
| 2019 | $19,056 | $229,160 | $29,047 | $200,113 |
| 2018 | $2,167 | $25,280 | $25,280 | $0 |
| 2017 | $2,167 | $25,280 | $25,280 | $0 |
| 2016 | $2,106 | $24,647 | $24,647 | $0 |
| 2014 | $8 | $95 | $95 | $0 |
Agents Affiliated with this Home
-
Shelly Neighbors
S
Seller's Agent in 2018
Shelly Neighbors
CYPRESS REALTY LLC
(913) 915-9470
4 in this area
14 Total Sales
-
Alison Chaplick

Buyer's Agent in 2018
Alison Chaplick
Real Broker, LLC
(913) 777-1413
107 Total Sales
Map
Source: Heartland MLS
MLS Number: 2005947
APN: 43-300-14-30-00-0-00-000
- 4900 NE Maybrook Rd
- 5103 NE Ash Grove Place
- 4616 NW Bramble Trail
- 525 NE Olympic Ct
- 218 NE Bayview Dr
- 234 NE Bayview Dr
- 5316 NE Northgate Crossing
- 212 NE Landings Cir
- 302 NW Bramble Trail Cir
- 208 NE Landings Cir
- 5445 NE Northgate Crossing
- 5408 NE Wedgewood Ln
- 4641 NE Fairway Homes Dr
- 5448 NE Northgate Cir
- 4134 NE Hampstead Dr
- 604 NE Silverleaf Place
- 7100 Lee's Summit Rd
- 7120 Lee's Summit Rd
- 7140 Lee's Summit Rd
- 7130 Lee's Summit Rd
- 4839 NW Canyon Rd
- 4835 NW Canyon Rd
- 4845 NW Canyon Rd
- 4900 NW Canyon Rd
- 4728 NE Howser Ln
- 4901 NW Canyon Rd
- 4728 NE Dick Howser Dr
- 4830 NW Canyon Rd
- 4825 NW Canyon Rd
- 4729 NE Howser Ln
- 4724 NE Howser Ln
- 4910 NW Canyon Ct
- 4725 NE Howser Ln
- 4931 NW Canyon Rd
- 4720 NE Howser Ln
- 4815 NW Canyon Rd
- 4716 NE Howser Ln
- 4909 NW Canyon Ct
- 4914 NW Canyon Rd
- 4960 NW Canyon Rd
