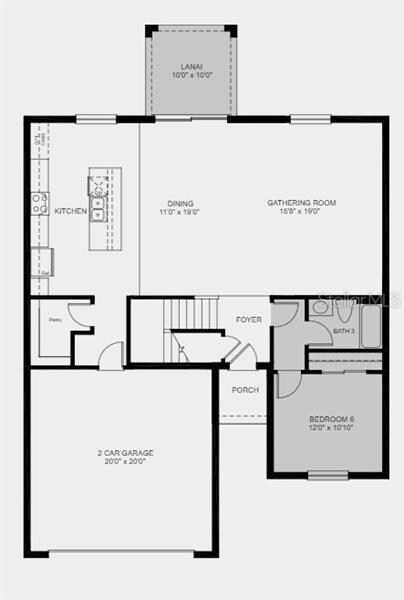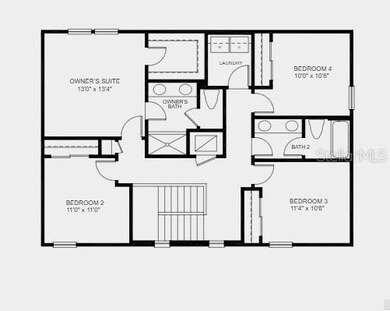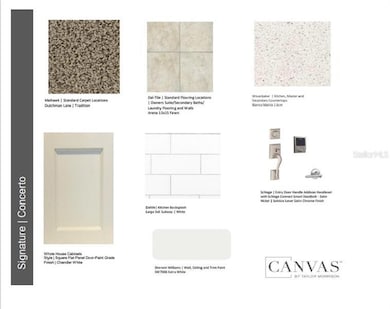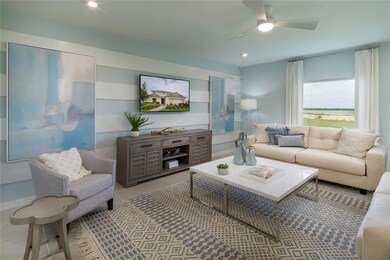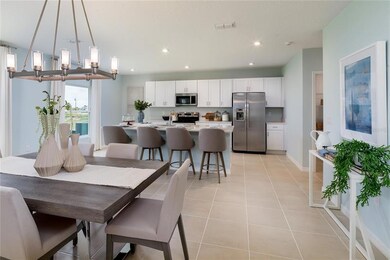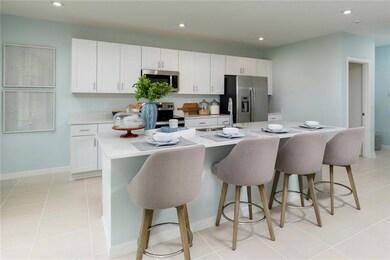
4839 Vellacito Way Davenport, FL 33897
Westside NeighborhoodEstimated Value: $442,000 - $484,000
Highlights
- Under Construction
- Open Floorplan
- Covered patio or porch
- 0.46 Acre Lot
- Traditional Architecture
- Oversized Lot
About This Home
As of March 2023MLS#A4547397 REPRESENTATIVE PHOTOS ADDED. December Completion! The Redbud at Tierra Del Sol is a spacious five bedroom plan that offers plenty of room for expansion. An extensive living area comprises most of the ground floor of the home, with the kitchen on one end and the gathering room on the other. A casual dining room connects the two spaces and leads outside to the patio via sliding glass doors. An oversized walk-in pantry is conveniently located next to the owner’s entrance for easy unloading and a powder room and coat closet is found adjacent to the foyer. Upstairs, a deluxe owner’s retreat includes a well-equipped bath and large walk-in closet. The four secondary bedrooms are found on this level as well! Structural options added include: 5th bed downstairs and covered lanai.
Last Agent to Sell the Property
TAYLOR MORRISON RLTY OF FLA License #3412666 Listed on: 09/08/2022
Home Details
Home Type
- Single Family
Est. Annual Taxes
- $1,816
Year Built
- Built in 2022 | Under Construction
Lot Details
- 0.46 Acre Lot
- Southeast Facing Home
- Oversized Lot
- Irrigation
HOA Fees
- $79 Monthly HOA Fees
Parking
- 2 Car Attached Garage
Home Design
- Traditional Architecture
- Bi-Level Home
- Slab Foundation
- Shingle Roof
- Block Exterior
Interior Spaces
- 2,260 Sq Ft Home
- Open Floorplan
- Window Treatments
- Inside Utility
Kitchen
- Range
- Recirculated Exhaust Fan
- Microwave
- Dishwasher
- Disposal
Flooring
- Carpet
- Tile
Bedrooms and Bathrooms
- 5 Bedrooms
- Walk-In Closet
- 3 Full Bathrooms
Laundry
- Laundry Room
- Dryer
- Washer
Outdoor Features
- Covered patio or porch
Schools
- Citrus Ridge Elementary And Middle School
- Ridge Community Senior High School
Utilities
- Central Heating and Cooling System
- Underground Utilities
- Electric Water Heater
- Phone Available
- Cable TV Available
Community Details
- Empire Management Group/Maidy Marin Association, Phone Number (352) 227-2100
- Built by Taylor Morrison
- Tierra Del Sol Subdivision, Redbud Floorplan
- Rental Restrictions
Listing and Financial Details
- Home warranty included in the sale of the property
- Down Payment Assistance Available
- Visit Down Payment Resource Website
- Legal Lot and Block 228 / 25
- Assessor Parcel Number 26-25-25-998495-002280
- $757 per year additional tax assessments
Ownership History
Purchase Details
Home Financials for this Owner
Home Financials are based on the most recent Mortgage that was taken out on this home.Similar Homes in Davenport, FL
Home Values in the Area
Average Home Value in this Area
Purchase History
| Date | Buyer | Sale Price | Title Company |
|---|---|---|---|
| Maisonet Mario | $465,000 | Inspired Title Services |
Mortgage History
| Date | Status | Borrower | Loan Amount |
|---|---|---|---|
| Open | Maisonet Mario | $375,000 |
Property History
| Date | Event | Price | Change | Sq Ft Price |
|---|---|---|---|---|
| 03/23/2023 03/23/23 | Sold | $465,000 | -2.1% | $206 / Sq Ft |
| 11/07/2022 11/07/22 | Pending | -- | -- | -- |
| 10/13/2022 10/13/22 | Price Changed | $475,000 | -2.1% | $210 / Sq Ft |
| 09/22/2022 09/22/22 | Price Changed | $485,000 | -5.0% | $215 / Sq Ft |
| 09/08/2022 09/08/22 | For Sale | $510,715 | -- | $226 / Sq Ft |
Tax History Compared to Growth
Tax History
| Year | Tax Paid | Tax Assessment Tax Assessment Total Assessment is a certain percentage of the fair market value that is determined by local assessors to be the total taxable value of land and additions on the property. | Land | Improvement |
|---|---|---|---|---|
| 2023 | $1,816 | $50,600 | $0 | $0 |
| 2022 | $1,538 | $46,000 | $46,000 | $0 |
| 2021 | $113 | $8,148 | $8,148 | $0 |
Agents Affiliated with this Home
-
Brian Keller
B
Seller's Agent in 2023
Brian Keller
TAYLOR MORRISON RLTY OF FLA
(866) 495-6006
23 in this area
1,996 Total Sales
-
Eric Freeman

Buyer's Agent in 2023
Eric Freeman
FREEMAN REALTY SOLUTIONS LLC
(904) 894-8606
5 in this area
42 Total Sales
Map
Source: Stellar MLS
MLS Number: A4547397
APN: 26-25-25-998495-002280
- 4881 Vellacito Way
- 4792 Vellacito Way
- 5639 Costa Blanca Way
- 222 Saragossa Ave
- 4905 Vellacito Way
- 1102 Solana Cir
- 5709 Sagunto Dr
- 238 Carrera Ave
- 156 Carrera Ave
- 256 Sevilla Ave
- 119 Hypolita Ave
- 217 Sevilla Ave
- 2550 Bella Vista Dr
- 5006 Vellacito Way
- 3451 Monaco Ln
- 1520 Solana Cir
- 215 Cordova Ave
- 112 Cordova Ave
- 9436 Westside Hills Dr
- 515 Saint Augustine Ave
- 4839 Vellacito Way Unit 2289866-4536
- 4839 Vellacito Way
- 4833 Vellacito Way
- 4845 Vellacito Way
- 4827 Vellacito Way
- 4851 Vellacito Way
- 4828 Vellacito Way
- 4857 Vellacito Way
- 4821 Vellacito Way
- 4822 Vellacito Way
- 948 Solana Cir
- 4863 Vellacito Way
- 5593 Tranquila Ln
- 5593 Durango Loop St
- 4815 Vellacito Way Unit 2209640-4536
- 4815 Vellacito Way
- 4816 Vellacito Way Unit 2258320-4536
- 1000 Solana Cir
- 5587 Tranquila Ln
- 4869 Vellacito Way

