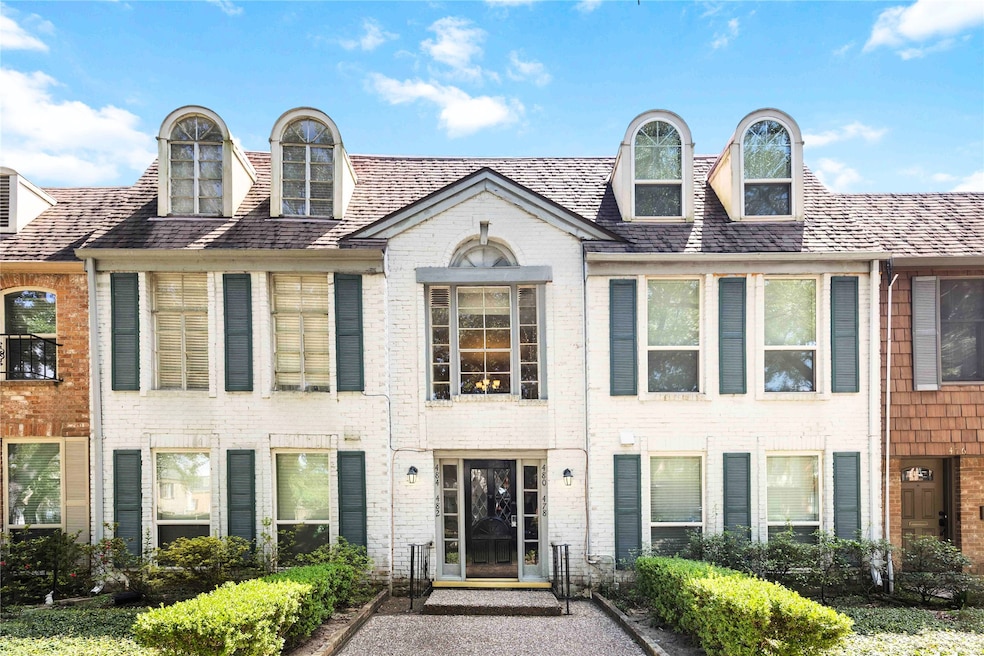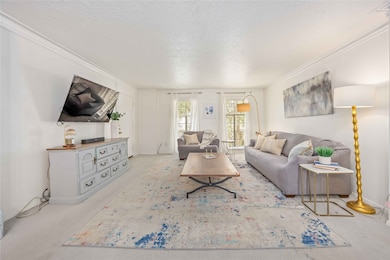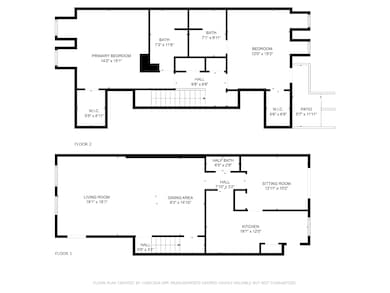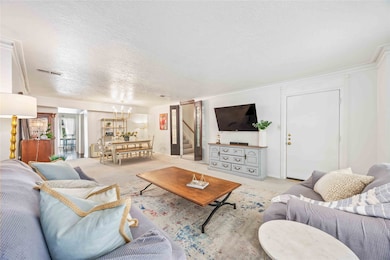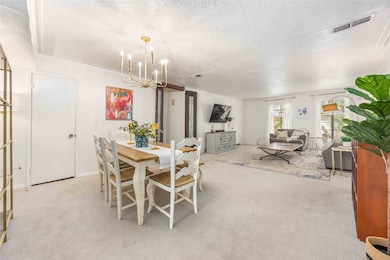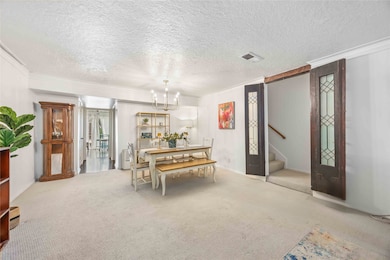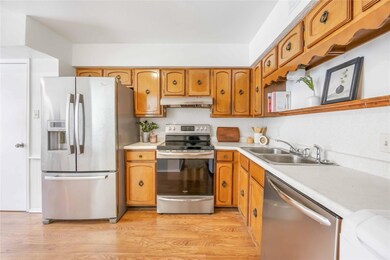484 N Post Oak Ln Unit 484 Houston, TX 77024
Uptown-Galleria District NeighborhoodEstimated payment $2,405/month
Highlights
- Gated Community
- 190,643 Sq Ft lot
- Deck
- Hunters Creek Elementary School Rated A
- Views to the East
- Traditional Architecture
About This Home
Welcome to 484 N Post Oak Lane! This second-floor residence offers a spacious living and dining area, a light-filled flex space that opens to a private balcony, and two oversized primary suites upstairs, each with its own ensuite bath. The kitchen features stainless steel appliances, and a full-size washer and dryer are included for convenience. Designed for easy low-maintenance living, the home provides lock-and-leave appeal with room to update and personalize. Community amenities include controlled access, two covered parking spaces, a resident pool, and a landscaped courtyard. Zoned to highly rated Spring Branch ISD schools including Hunters Creek Elementary and Memorial High, the property also simplifies living with a monthly HOA that covers all utilities such as electricity, water, gas, and trash. Located just minutes from Memorial Park, Uptown, and The Galleria, this home offers comfort, convenience, and an unbeatable location. Schedule your showing today.
Listing Agent
KSP Brokerage Phone: 281-850-0921 License #0772108 Listed on: 09/04/2025
Property Details
Home Type
- Condominium
Est. Annual Taxes
- $4,506
Year Built
- Built in 1968
Lot Details
- West Facing Home
- Fenced Yard
HOA Fees
- $1,027 Monthly HOA Fees
Home Design
- Traditional Architecture
- Brick Exterior Construction
- Slab Foundation
- Composition Roof
- Wood Siding
Interior Spaces
- 1,680 Sq Ft Home
- 2-Story Property
- Crown Molding
- Ceiling Fan
- Window Treatments
- Formal Entry
- Family Room
- Combination Dining and Living Room
- Breakfast Room
- Home Office
- Utility Room
- Views to the East
- Security Gate
Kitchen
- Electric Oven
- Electric Range
- Microwave
- Dishwasher
- Laminate Countertops
- Disposal
Flooring
- Carpet
- Tile
- Vinyl Plank
- Vinyl
Bedrooms and Bathrooms
- 2 Bedrooms
- En-Suite Primary Bedroom
- Single Vanity
- Bathtub with Shower
Laundry
- Laundry in Utility Room
- Dryer
- Washer
Parking
- 2 Detached Carport Spaces
- Electric Gate
- Additional Parking
- Assigned Parking
- Controlled Entrance
Eco-Friendly Details
- Energy-Efficient Thermostat
Outdoor Features
- Balcony
- Deck
- Patio
Schools
- Hunters Creek Elementary School
- Spring Branch Middle School
- Memorial High School
Utilities
- Central Heating and Cooling System
- Programmable Thermostat
Listing and Financial Details
- Seller Concessions Offered
Community Details
Overview
- Association fees include common areas, electricity, gas, insurance, ground maintenance, maintenance structure, sewer, trash, utilities, water
- Houston HOA Management Association
- Post Oak Lane T/H Condo Ph 01 Subdivision
- Maintained Community
Amenities
- Picnic Area
Recreation
- Community Pool
Security
- Controlled Access
- Gated Community
Map
Home Values in the Area
Average Home Value in this Area
Tax History
| Year | Tax Paid | Tax Assessment Tax Assessment Total Assessment is a certain percentage of the fair market value that is determined by local assessors to be the total taxable value of land and additions on the property. | Land | Improvement |
|---|---|---|---|---|
| 2025 | $2,528 | $207,912 | $39,503 | $168,409 |
| 2024 | $2,528 | $207,912 | $39,503 | $168,409 |
| 2023 | $2,528 | $185,838 | $35,309 | $150,529 |
| 2022 | $4,741 | $202,766 | $38,526 | $164,240 |
| 2021 | $4,256 | $174,313 | $33,119 | $141,194 |
| 2020 | $3,483 | $139,000 | $33,813 | $105,187 |
| 2019 | $3,639 | $177,965 | $33,813 | $144,152 |
| 2018 | $1,701 | $139,000 | $26,410 | $112,590 |
| 2017 | $3,636 | $139,000 | $26,410 | $112,590 |
| 2016 | $3,087 | $118,000 | $22,420 | $95,580 |
| 2015 | $3,273 | $139,458 | $26,497 | $112,961 |
| 2014 | $3,273 | $122,960 | $23,362 | $99,598 |
Property History
| Date | Event | Price | List to Sale | Price per Sq Ft |
|---|---|---|---|---|
| 09/04/2025 09/04/25 | For Sale | $190,000 | -- | $113 / Sq Ft |
Purchase History
| Date | Type | Sale Price | Title Company |
|---|---|---|---|
| Deed | -- | Infinity Title Company |
Mortgage History
| Date | Status | Loan Amount | Loan Type |
|---|---|---|---|
| Open | $139,680 | New Conventional |
Source: Houston Association of REALTORS®
MLS Number: 10368713
APN: 1072730000020
- 357 N Post Oak Ln Unit 102
- 357 N Post Oak Ln Unit 312
- 357 N Post Oak Ln Unit 117
- 359 N Post Oak Ln Unit 221
- 361 N Post Oak Ln Unit 239
- 361 N Post Oak Ln Unit 231
- 361 N Post Oak Ln Unit 131
- 361 N Post Oak Ln Unit 331
- 351 N Post Oak Ln Unit 610
- 353 N Post Oak Ln Unit 627
- 353 N Post Oak Ln Unit 621
- 353 N Post Oak Ln Unit 819
- 470 N Post Oak Ln Unit 470
- 454 N Post Oak Ln
- 406 N Post Oak Ln
- 443 N Post Oak Ln Unit 443
- 491 N Post Oak Ln Unit 491
- 473 N Post Oak Ln Unit 473
- 8615 Stable Crest Blvd
- 8614 Pasture View Ln
- 478 N Post Oak Ln Unit 478
- 357 N Post Oak Ln Unit 312
- 357 N Post Oak Ln Unit 101
- 357 N Post Oak Ln Unit 208
- 384 N Post Oak Ln Unit 384
- 530 N Post Oak Ln
- 376 N Post Oak Ln
- 361 N Post Oak Ln
- 361 N Post Oak Ln Unit 131
- 361 N Post Oak Ln Unit 331
- 351 N Post Oak Ln Unit 610
- 351 N Post Oak Ln Unit 811
- 355 N Post Oak Ln Unit 637
- 353 N Post Oak Ln Unit 721
- 353 N Post Oak Ln Unit 621
- 353 N Post Oak Ln Unit 819
- 443 N Post Oak Ln Unit 443
- 535 N Post Oak Ln Unit 535
- 7505 Memorial Woods Dr Unit 23
- 8944 Chatsworth Dr Unit 8944
