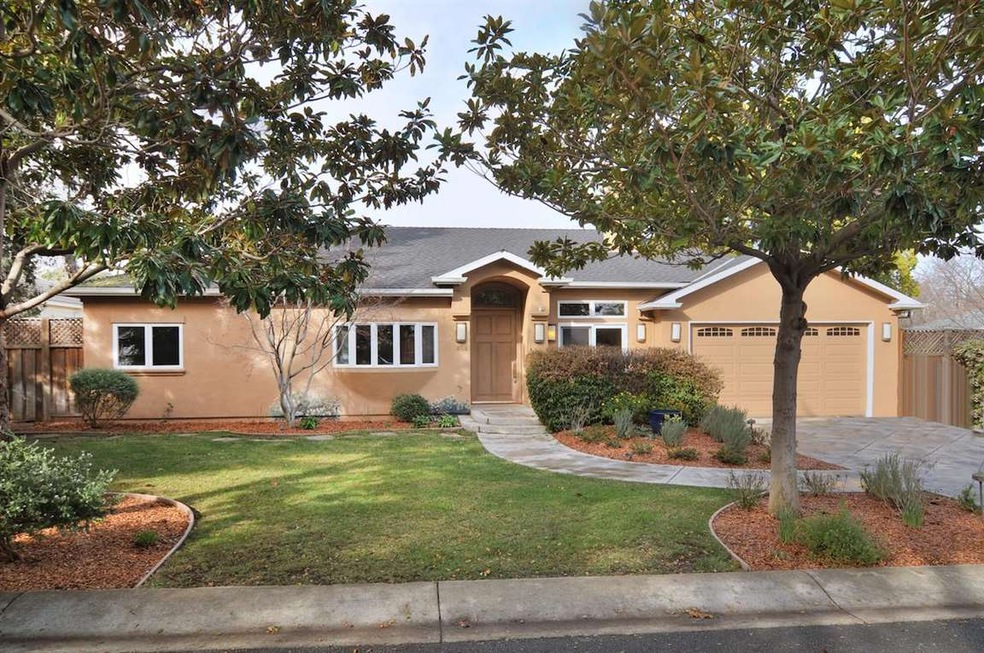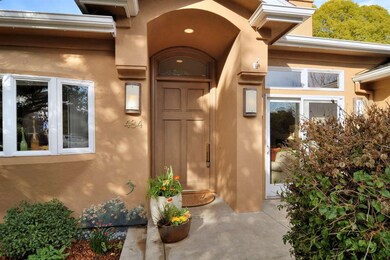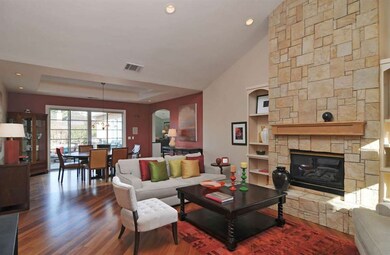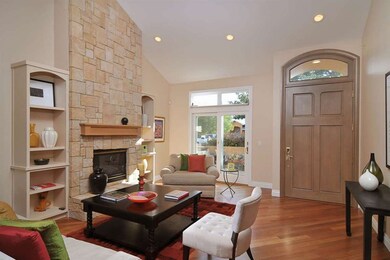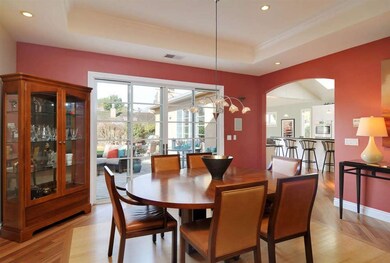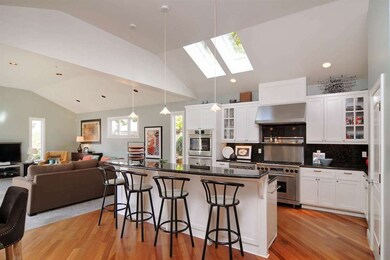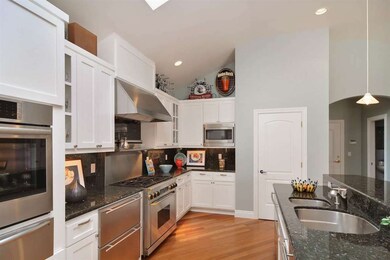
484 Panchita Way Los Altos, CA 94022
Estimated Value: $4,139,000 - $6,205,000
Highlights
- Traditional Architecture
- Wood Flooring
- Hydromassage or Jetted Bathtub
- Almond Elementary School Rated A+
- Marble Bathroom Countertops
- High Ceiling
About This Home
As of February 2016Lavish Home on Generous Lot near the Village! Luxurious home built in 2000 w/ beautiful Australian redwood floors, one of a kind fossil counters & spacious rear yard. Grand Liv Rm has Cathedral ceilings, natural stone fireplace & sliding doors to front patio. Din Rm w/ tray ceiling, inlaid bamboo flrs & overlooks rear terrace. Tremendous Chef's Kit has granite counters, top of the line appliances, large breakfast bar, skylights, pantry & built-in desk. Fam Rm opens to the kitchen & has vaulted ceilings, fireplace & Blomberg Windows overlooking the rear yard. Relax in the Master Suite which features a tray ceiling, custom walk-in closet, & a sophisticated en suite bath w/ frameless glass shower, whirlpool tub & Italian floor tiles. Located in desireable No Los Altos near top schools and convenient to the downtown village.
Last Agent to Sell the Property
Intero Real Estate Services License #01234450 Listed on: 01/21/2016

Last Buyer's Agent
Susanne Bohl
Coldwell Banker Realty License #01430611

Home Details
Home Type
- Single Family
Est. Annual Taxes
- $47,685
Year Built
- Built in 2000
Lot Details
- 10,019 Sq Ft Lot
- Fenced
- Back Yard
- Zoning described as R1
Parking
- 2 Car Garage
- Garage Door Opener
- Off-Street Parking
Home Design
- Traditional Architecture
- Slab Foundation
- Composition Roof
- Concrete Perimeter Foundation
Interior Spaces
- 2,967 Sq Ft Home
- 1-Story Property
- High Ceiling
- Skylights in Kitchen
- Wood Burning Fireplace
- Fireplace With Gas Starter
- Formal Dining Room
Kitchen
- Open to Family Room
- Breakfast Bar
- Gas Oven
- Range Hood
- Warming Drawer
- Microwave
- Dishwasher
- Granite Countertops
Flooring
- Wood
- Carpet
- Tile
Bedrooms and Bathrooms
- 4 Bedrooms
- Walk-In Closet
- Marble Bathroom Countertops
- Dual Sinks
- Hydromassage or Jetted Bathtub
- Walk-in Shower
Laundry
- Laundry Room
- Washer and Dryer Hookup
Additional Features
- Balcony
- Forced Air Heating and Cooling System
Listing and Financial Details
- Assessor Parcel Number 170-47-035
Ownership History
Purchase Details
Home Financials for this Owner
Home Financials are based on the most recent Mortgage that was taken out on this home.Purchase Details
Purchase Details
Purchase Details
Similar Homes in the area
Home Values in the Area
Average Home Value in this Area
Purchase History
| Date | Buyer | Sale Price | Title Company |
|---|---|---|---|
| Panchita Investments Llc | $3,478,000 | First American Title Company | |
| Knapp Deborah C | -- | -- | |
| Knapp Ronald P | $665,000 | Stewart Title | |
| Grove Robert K | -- | -- |
Mortgage History
| Date | Status | Borrower | Loan Amount |
|---|---|---|---|
| Open | Panchita Investments Llc | $2,160,000 | |
| Previous Owner | Knapp Ronald P | $800,000 |
Property History
| Date | Event | Price | Change | Sq Ft Price |
|---|---|---|---|---|
| 02/03/2016 02/03/16 | Sold | $3,478,000 | +5.5% | $1,172 / Sq Ft |
| 01/27/2016 01/27/16 | Pending | -- | -- | -- |
| 01/21/2016 01/21/16 | For Sale | $3,298,000 | -- | $1,112 / Sq Ft |
Tax History Compared to Growth
Tax History
| Year | Tax Paid | Tax Assessment Tax Assessment Total Assessment is a certain percentage of the fair market value that is determined by local assessors to be the total taxable value of land and additions on the property. | Land | Improvement |
|---|---|---|---|---|
| 2024 | $47,685 | $4,036,511 | $2,643,812 | $1,392,699 |
| 2023 | $47,152 | $3,957,365 | $2,591,973 | $1,365,392 |
| 2022 | $46,677 | $3,879,770 | $2,541,150 | $1,338,620 |
| 2021 | $46,882 | $3,803,697 | $2,491,324 | $1,312,373 |
| 2020 | $47,143 | $3,764,696 | $2,465,779 | $1,298,917 |
| 2019 | $44,925 | $3,690,880 | $2,417,431 | $1,273,449 |
| 2018 | $44,310 | $3,618,511 | $2,370,031 | $1,248,480 |
| 2017 | $42,523 | $3,547,560 | $2,323,560 | $1,224,000 |
| 2016 | $17,481 | $1,389,822 | $880,668 | $509,154 |
| 2015 | $17,126 | $1,368,947 | $867,440 | $501,507 |
| 2014 | $17,009 | $1,342,133 | $850,449 | $491,684 |
Agents Affiliated with this Home
-
David Troyer

Seller's Agent in 2016
David Troyer
Intero Real Estate Services
(650) 440-5076
107 in this area
410 Total Sales
-

Buyer's Agent in 2016
Susanne Bohl
Coldwell Banker Realty
(650) 941-7040
Map
Source: MLSListings
MLS Number: ML81547812
APN: 170-47-035
- 539 Los Ninos Way
- 1060 Karen Way
- 1079 Brighton Place
- 36 Los Altos Square
- 1148 Judson Dr
- 225 Live Oak Ln
- 1005 Marcelli Cir
- 938 Clark Ave Unit 62
- 60 View St
- 590 S Rengstorff Ave
- 588 S Rengstorff Ave
- 586 S Rengstorff Ave
- 505 Jagels Alley
- 594 S Rengstorff Ave
- 507 Jagels Alley Unit 13
- 509 Jagels Alley
- 513 Jagels Alley
- 579 S Rengstorff Ave
- 584 S Rengstorff Ave
- 504 Guth Alley
- 484 Panchita Way
- 480 Panchita Way
- 494 Panchita Way
- 509 Valencia Dr
- 495 Valencia Dr
- 519 Valencia Dr
- 462 Panchita Way
- 510 Panchita Way
- 483 Panchita Way
- 471 Panchita Way
- 487 Valencia Dr
- 495 Panchita Way
- 527 Valencia Dr
- 459 Panchita Way
- 450 Panchita Way
- 516 Panchita Way
- 505 Panchita Way
- 449 Panchita Way
- 462 Los Ninos Way
- 539 Valencia Dr
