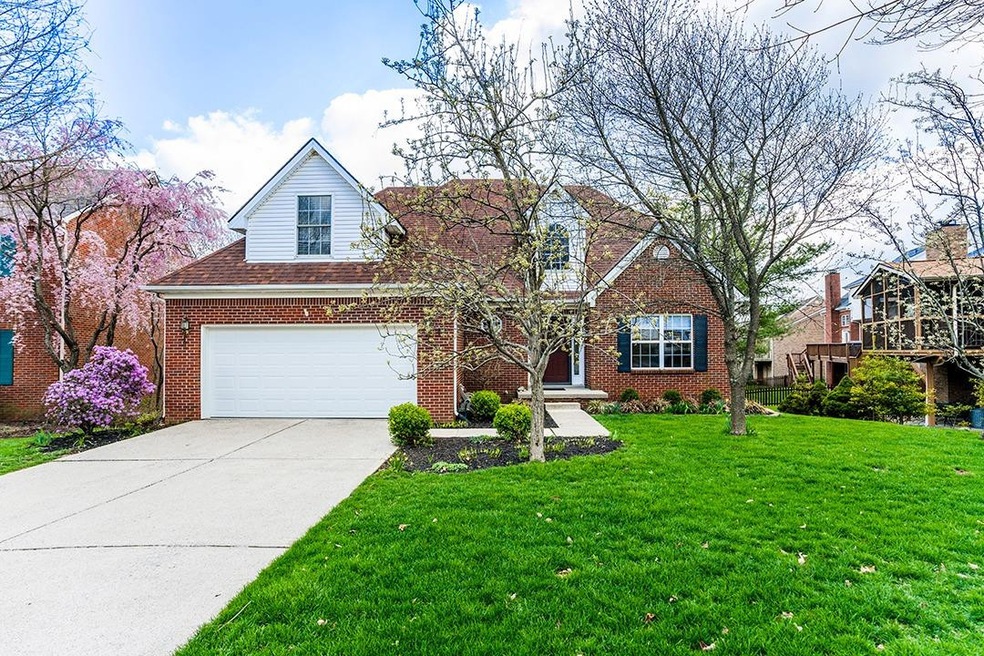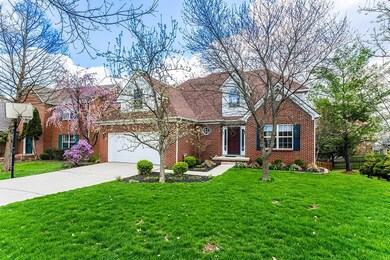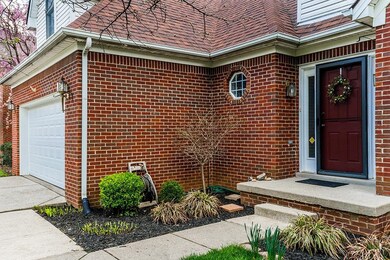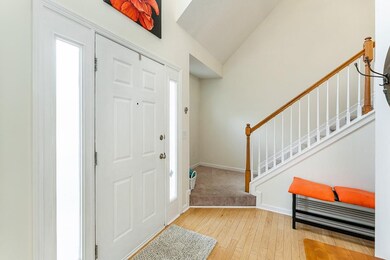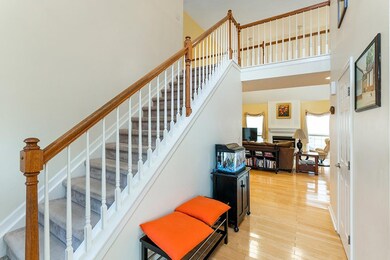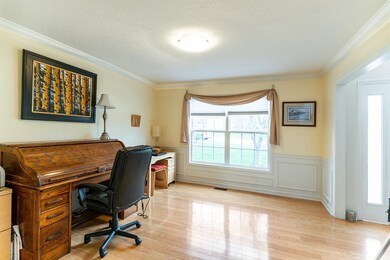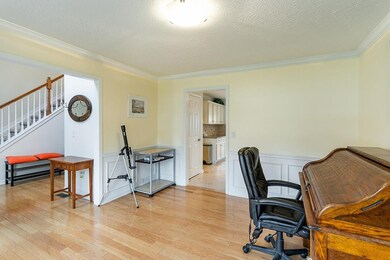
4840 Dresden Way Lexington, KY 40514
Dogwood Trace NeighborhoodEstimated Value: $525,000 - $560,000
Highlights
- Deck
- Wood Flooring
- Attic
- Beaumont Middle School Rated A
- Main Floor Primary Bedroom
- 3-minute walk to Dogwood Park
About This Home
As of May 2021This is the one you have been looking for! It is beautifully updated with a finished walk out Basement. This 1.5 story home has a vaulted Great Room with hardwood floors and fireplace, updated Kitchen with granite counter tops and updated tile flooring, first floor Primary Bedroom & Bath with updated tile flooring and tiled shower. There is a formal Dining Room and spacious Breakfast Area. The second floor features 3 Bedrooms and a full Bath. The Basement offers a huge Rec Room, 5th Bedroom and 3rd Bath with tiled floor. There is a deck overlooking the large fenced backyard and a nice patio of pavers. The many updates include roof (4 years), water heater (3 years) and AC (2 years). A 2 car garage completes this very livable home. There is a large city park right in this desirable neighborhood, Dogwood Glen.
Last Agent to Sell the Property
Berkshire Hathaway de Movellan Properties License #183643 Listed on: 04/02/2021

Last Buyer's Agent
Elijah Zimmerman
The Real Estate Co. License #247093
Home Details
Home Type
- Single Family
Est. Annual Taxes
- $4,570
Year Built
- Built in 2000
Lot Details
- 0.26 Acre Lot
- Wood Fence
- Wire Fence
HOA Fees
- $6 Monthly HOA Fees
Parking
- 2 Car Attached Garage
- Garage Door Opener
Home Design
- Brick Veneer
- Shingle Roof
- Vinyl Siding
Interior Spaces
- 1.5-Story Property
- Ceiling Fan
- Insulated Windows
- Insulated Doors
- Two Story Entrance Foyer
- Great Room with Fireplace
- Dining Room
- Utility Room
- Pull Down Stairs to Attic
Kitchen
- Oven or Range
- Microwave
- Dishwasher
- Disposal
Flooring
- Wood
- Carpet
- Laminate
- Tile
Bedrooms and Bathrooms
- 5 Bedrooms
- Primary Bedroom on Main
- Walk-In Closet
Laundry
- Laundry on main level
- Washer and Gas Dryer Hookup
Partially Finished Basement
- Walk-Out Basement
- Basement Fills Entire Space Under The House
- Basement Windows
Outdoor Features
- Deck
- Patio
Schools
- Garden Springs Elementary School
- Beaumont Middle School
- Not Applicable Middle School
- Dunbar High School
Utilities
- Forced Air Zoned Heating and Cooling System
- Heating System Uses Natural Gas
- Natural Gas Connected
- Gas Water Heater
Listing and Financial Details
- Assessor Parcel Number 38040060
Community Details
Overview
- Association fees include common area maintenance
- Dogwood Glen Subdivision
Recreation
- Park
Ownership History
Purchase Details
Home Financials for this Owner
Home Financials are based on the most recent Mortgage that was taken out on this home.Similar Homes in Lexington, KY
Home Values in the Area
Average Home Value in this Area
Purchase History
| Date | Buyer | Sale Price | Title Company |
|---|---|---|---|
| Honeycutt James | $416,000 | -- |
Mortgage History
| Date | Status | Borrower | Loan Amount |
|---|---|---|---|
| Previous Owner | Smith Bret N | $184,435 | |
| Previous Owner | Smith Bret N | $197,500 |
Property History
| Date | Event | Price | Change | Sq Ft Price |
|---|---|---|---|---|
| 05/10/2021 05/10/21 | Sold | $415,000 | +3.8% | $108 / Sq Ft |
| 04/04/2021 04/04/21 | Pending | -- | -- | -- |
| 04/02/2021 04/02/21 | For Sale | $399,900 | -- | $104 / Sq Ft |
Tax History Compared to Growth
Tax History
| Year | Tax Paid | Tax Assessment Tax Assessment Total Assessment is a certain percentage of the fair market value that is determined by local assessors to be the total taxable value of land and additions on the property. | Land | Improvement |
|---|---|---|---|---|
| 2024 | $4,570 | $416,000 | $0 | $0 |
| 2023 | $4,570 | $416,000 | $0 | $0 |
| 2022 | $5,314 | $416,000 | $0 | $0 |
| 2021 | $3,385 | $265,000 | $0 | $0 |
| 2020 | $3,385 | $265,000 | $0 | $0 |
| 2019 | $3,385 | $265,000 | $0 | $0 |
| 2018 | $3,385 | $265,000 | $0 | $0 |
| 2017 | $3,226 | $265,000 | $0 | $0 |
| 2015 | $2,966 | $265,000 | $0 | $0 |
| 2014 | $2,966 | $265,000 | $0 | $0 |
| 2012 | $2,966 | $265,000 | $0 | $0 |
Agents Affiliated with this Home
-
Suzanne Elliott

Seller's Agent in 2021
Suzanne Elliott
Berkshire Hathaway de Movellan Properties
(859) 806-6234
5 in this area
167 Total Sales
-

Buyer's Agent in 2021
Elijah Zimmerman
The Real Estate Co.
(859) 469-2721
Map
Source: ImagineMLS (Bluegrass REALTORS®)
MLS Number: 20105688
APN: 38040060
- 2361 Dogwood Trace Blvd
- 2309 Dogwood Trace Blvd
- 2217 Dogwood Trace Blvd
- 4372 Clemens Dr
- 4292 Clemens Dr
- 4809 Agape Dr
- 813 Bellerive Blvd
- 811 Bellerive Blvd
- 901 Bellerive Blvd
- 904 Bellerive Blvd
- 705 Bellerive Blvd
- 809 Bellerive Blvd
- 807 Bellerive Blvd
- 101 Polly Ct
- 4201 Mattea Ct
- 2109 Twain Ridge Dr
- 207 Morgan Ct
- 2500 Ashbrooke Dr
- 4516 Clubhouse Dr
- 4352 Steamboat Rd
- 4840 Dresden Way
- 4836 Dresden Way
- 2125 Ladera Ln
- 2121 Ladera Ln
- 2340 Dogwood Trace Blvd
- 4832 Dresden Way
- 2336 Dogwood Trace Blvd
- 2117 Ladera Ln
- 2344 Dogwood Trace Blvd
- 2133 Ladera Ln
- 2348 Dogwood Trace Blvd
- 4828 Dresden Way
- 2113 Ladera Ln
- 4833 Dresden Way
- 2332 Dogwood Trace Blvd
- 2352 Dogwood Trace Blvd
- 4852 Dresden Way
- 2137 Ladera Ln
- 4824 Dresden Way
- 2109 Ladera Ln
