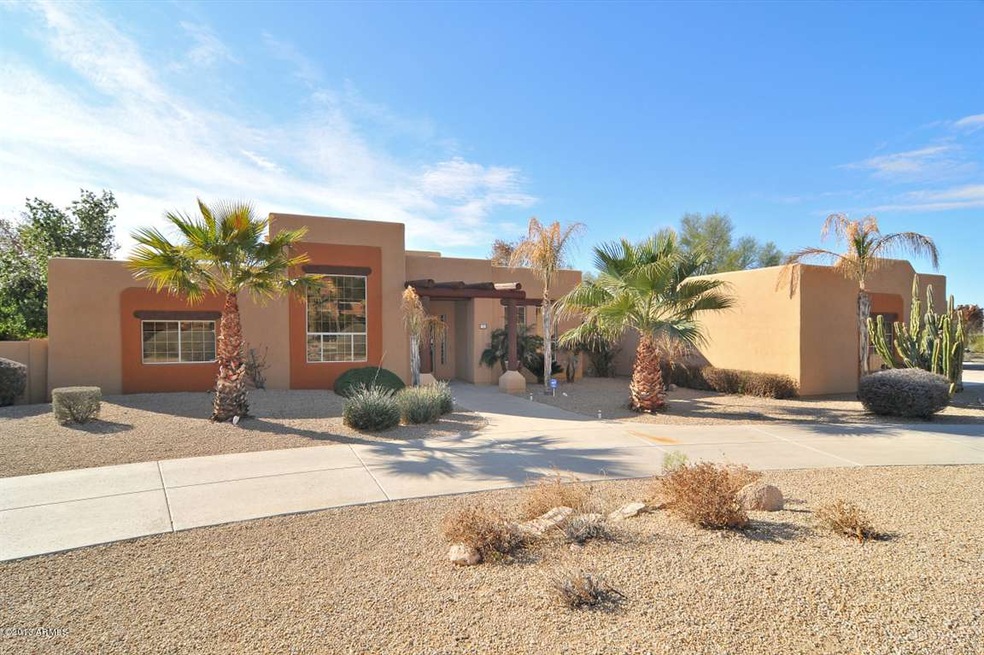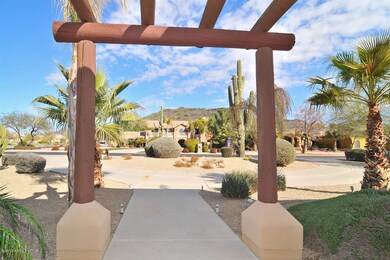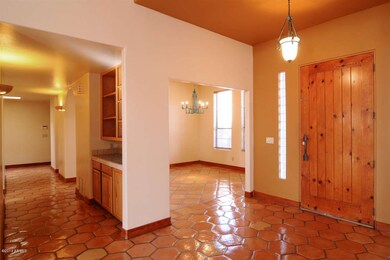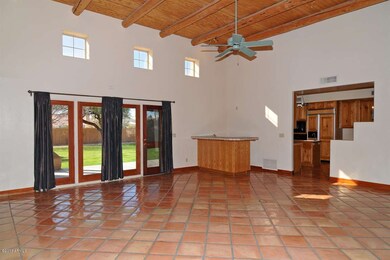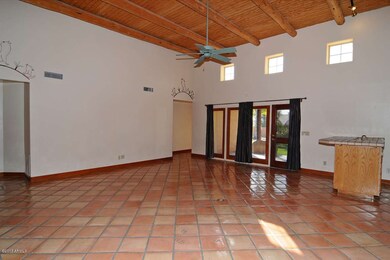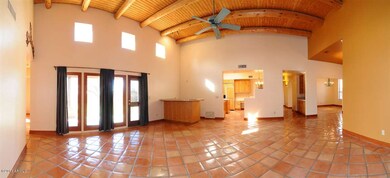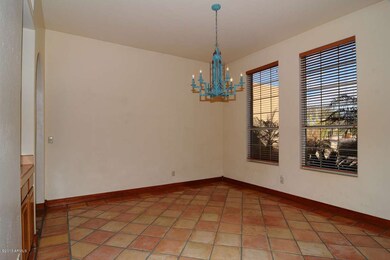
4841 W Avenida Del Rey Phoenix, AZ 85083
Stetson Valley NeighborhoodHighlights
- Play Pool
- RV Gated
- Mountain View
- Stetson Hills Elementary School Rated A
- 0.63 Acre Lot
- Fireplace in Primary Bedroom
About This Home
As of June 2022YOU ARE GOING TO LOVE THIS CUSTOM HOME ON OVER 1/2 ACRE W/FABULOUS MTN VIEWS AND LUSH LANDSCAPING. BACKYARD FEATURES SPARKLING PLAY POOL, EXTENDED COVERED PATIO W/FIREPL, & PLENTY OF ROOM FOR ENTERTAINING AND TO PARK AN RV. INTERIOR BOASTS FORMAL DINING ROOM, BIG FAMILY ROOM, 4 EXTRA LRG SECONDARY RMS. TWO BEDRMS W/JACK/JILL BATH, (3rd works better as an office-not adjacent to bath). PLUS A 500 SQ FT BONUS ROOM. SPACIOUS MASTER SUITE HAS FIREPLACE, EXIT TO PRIVATE PATIO-PERFECT FOR SPA/ BATH W/JETTED TUB/AND EXIT TO POOL. KITCHEN HAS CENTER ISLAND, TILE COUNTERTOPS, LARGE PANTRY, TABLE W/BLT IN SEATING. LOCATED IN VERY POPULAR NORTH WEST AREA AND IS CLOSE TO SHOPPING/ESTAURANTS/FREEWAYS, ETC.
+
+
Last Agent to Sell the Property
Swallows & Associates Realty License #BR008787000 Listed on: 02/18/2013
Home Details
Home Type
- Single Family
Est. Annual Taxes
- $4,213
Year Built
- Built in 1993
Lot Details
- 0.63 Acre Lot
- Desert faces the front of the property
- Block Wall Fence
- Corner Lot
- Front and Back Yard Sprinklers
- Grass Covered Lot
Parking
- 2 Car Garage
- 6 Open Parking Spaces
- Side or Rear Entrance to Parking
- Garage Door Opener
- Circular Driveway
- RV Gated
Home Design
- Santa Fe Architecture
- Wood Frame Construction
- Built-Up Roof
- Foam Roof
- Stucco
Interior Spaces
- 3,800 Sq Ft Home
- 1-Story Property
- Wet Bar
- Central Vacuum
- Vaulted Ceiling
- Ceiling Fan
- Skylights
- 2 Fireplaces
- Tile Flooring
- Mountain Views
- Security System Owned
Kitchen
- Eat-In Kitchen
- Dishwasher
- Kitchen Island
Bedrooms and Bathrooms
- 4 Bedrooms
- Fireplace in Primary Bedroom
- Walk-In Closet
- Primary Bathroom is a Full Bathroom
- 3 Bathrooms
- Dual Vanity Sinks in Primary Bathroom
- Hydromassage or Jetted Bathtub
- Bathtub With Separate Shower Stall
Laundry
- Laundry in unit
- Dryer
- Washer
Accessible Home Design
- No Interior Steps
Outdoor Features
- Play Pool
- Covered patio or porch
- Outdoor Fireplace
- Playground
Schools
- Stetson Hills Elementary
- Sandra Day O'connor High School
Utilities
- Refrigerated Cooling System
- Zoned Heating
- High Speed Internet
- Cable TV Available
Community Details
- No Home Owners Association
- Built by CUSTOM
- Saddle View Estates Subdivision
Listing and Financial Details
- Tax Lot 9
- Assessor Parcel Number 205-07-014
Ownership History
Purchase Details
Home Financials for this Owner
Home Financials are based on the most recent Mortgage that was taken out on this home.Purchase Details
Home Financials for this Owner
Home Financials are based on the most recent Mortgage that was taken out on this home.Purchase Details
Home Financials for this Owner
Home Financials are based on the most recent Mortgage that was taken out on this home.Purchase Details
Home Financials for this Owner
Home Financials are based on the most recent Mortgage that was taken out on this home.Purchase Details
Home Financials for this Owner
Home Financials are based on the most recent Mortgage that was taken out on this home.Purchase Details
Home Financials for this Owner
Home Financials are based on the most recent Mortgage that was taken out on this home.Purchase Details
Home Financials for this Owner
Home Financials are based on the most recent Mortgage that was taken out on this home.Purchase Details
Home Financials for this Owner
Home Financials are based on the most recent Mortgage that was taken out on this home.Purchase Details
Home Financials for this Owner
Home Financials are based on the most recent Mortgage that was taken out on this home.Similar Homes in the area
Home Values in the Area
Average Home Value in this Area
Purchase History
| Date | Type | Sale Price | Title Company |
|---|---|---|---|
| Warranty Deed | $1,350,000 | Premier Title | |
| Warranty Deed | $599,800 | Security Title Agency Inc | |
| Warranty Deed | $510,000 | Fidelity National Title Agen | |
| Interfamily Deed Transfer | -- | -- | |
| Interfamily Deed Transfer | -- | Ticor Title Agency Of Az Inc | |
| Warranty Deed | $459,900 | Transnation Title Insurance | |
| Interfamily Deed Transfer | -- | Equity Title Agency Inc | |
| Warranty Deed | $408,750 | Transnation Title Insurance | |
| Warranty Deed | $368,700 | Transnation Title Insurance |
Mortgage History
| Date | Status | Loan Amount | Loan Type |
|---|---|---|---|
| Open | $1,000,000 | New Conventional | |
| Previous Owner | $150,000 | Commercial | |
| Previous Owner | $60,160 | Credit Line Revolving | |
| Previous Owner | $479,840 | New Conventional | |
| Previous Owner | $408,000 | New Conventional | |
| Previous Owner | $250,000 | Credit Line Revolving | |
| Previous Owner | $250,000 | Credit Line Revolving | |
| Previous Owner | $200,000 | Credit Line Revolving | |
| Previous Owner | $195,500 | Purchase Money Mortgage | |
| Previous Owner | $68,985 | Stand Alone Second | |
| Previous Owner | $367,920 | New Conventional | |
| Previous Owner | $328,500 | No Value Available | |
| Previous Owner | $327,000 | Seller Take Back | |
| Previous Owner | $294,950 | Seller Take Back | |
| Closed | $55,300 | No Value Available |
Property History
| Date | Event | Price | Change | Sq Ft Price |
|---|---|---|---|---|
| 06/30/2022 06/30/22 | Sold | $1,350,000 | +8.1% | $356 / Sq Ft |
| 05/29/2022 05/29/22 | Pending | -- | -- | -- |
| 05/23/2022 05/23/22 | For Sale | $1,249,000 | +108.2% | $329 / Sq Ft |
| 09/22/2015 09/22/15 | Sold | $599,800 | -4.6% | $162 / Sq Ft |
| 07/17/2015 07/17/15 | Price Changed | $629,000 | -3.1% | $170 / Sq Ft |
| 07/15/2015 07/15/15 | Price Changed | $648,998 | 0.0% | $175 / Sq Ft |
| 07/10/2015 07/10/15 | Price Changed | $648,999 | 0.0% | $175 / Sq Ft |
| 06/23/2015 06/23/15 | For Sale | $649,000 | +27.3% | $175 / Sq Ft |
| 04/15/2013 04/15/13 | Sold | $510,000 | -7.3% | $134 / Sq Ft |
| 03/14/2013 03/14/13 | Pending | -- | -- | -- |
| 02/15/2013 02/15/13 | For Sale | $550,000 | -- | $145 / Sq Ft |
Tax History Compared to Growth
Tax History
| Year | Tax Paid | Tax Assessment Tax Assessment Total Assessment is a certain percentage of the fair market value that is determined by local assessors to be the total taxable value of land and additions on the property. | Land | Improvement |
|---|---|---|---|---|
| 2025 | $6,345 | $62,674 | -- | -- |
| 2024 | $6,244 | $43,301 | -- | -- |
| 2023 | $6,244 | $72,350 | $14,470 | $57,880 |
| 2022 | $5,434 | $58,750 | $11,750 | $47,000 |
| 2021 | $5,595 | $58,000 | $11,600 | $46,400 |
| 2020 | $5,487 | $56,470 | $11,290 | $45,180 |
| 2019 | $5,312 | $52,180 | $10,430 | $41,750 |
| 2018 | $5,126 | $50,720 | $10,140 | $40,580 |
| 2017 | $4,940 | $47,630 | $9,520 | $38,110 |
| 2016 | $4,656 | $40,400 | $8,080 | $32,320 |
| 2015 | $4,426 | $41,050 | $8,210 | $32,840 |
Agents Affiliated with this Home
-
Laura Briggs

Seller's Agent in 2022
Laura Briggs
Russ Lyon Sotheby's International Realty
(480) 550-1208
2 in this area
68 Total Sales
-
Steve Thomas
S
Seller Co-Listing Agent in 2022
Steve Thomas
Russ Lyon Sotheby's International Realty
(928) 274-5886
1 in this area
7 Total Sales
-
Shantell Grimland
S
Buyer's Agent in 2022
Shantell Grimland
Howe Realty
(602) 375-3300
2 in this area
24 Total Sales
-
Scott Schneider
S
Seller's Agent in 2015
Scott Schneider
My Home Group Real Estate
(602) 930-1050
6 in this area
72 Total Sales
-
Todd Headlee

Buyer's Agent in 2015
Todd Headlee
Realty Executives
(480) 223-2059
35 Total Sales
-
Gary Swallows

Seller's Agent in 2013
Gary Swallows
Swallows & Associates Realty
(623) 780-8000
10 in this area
45 Total Sales
Map
Source: Arizona Regional Multiple Listing Service (ARMLS)
MLS Number: 4892106
APN: 205-07-014
- 4815 W Saddlehorn Rd
- 4750 W Saddlehorn Rd
- 4720 W Avenida Del Rey
- 4803 W Buckskin Trail
- 4922 W Fallen Leaf Ln Unit 8
- 5116 W Trotter Trail
- 5110 W Sweet Iron Pass
- 5136 W Trotter Trail
- 4701 W Fallen Leaf Ln
- 24617 N 49th Ave
- 4935 W Lariat Ln
- 5102 W Whispering Wind Dr
- 4628 W Whispering Wind Dr
- 5423 W Yearling Rd
- 4618 W Pokeberry Ln
- 205 N 49th Ave
- 26409 N 49th Ln
- 4417 W Lawler Loop
- 4336 W Hackamore Dr
- 5345 W Marcus Dr
